Floorplan is one of the most basic & most essential drawings required when you are planning your home interior design. Floorplan given in the builder’s brochure may not be accurate. Also if you have made changes in yoru home in last few years , old floorplan may not be in sync with reality.
There are unimaginable benefits of Interior design & planning before your home renovation project. However if for whatever reason you decide not to go for it, floorplan is something that you should definitely get it done for project management.
Ask your contractor to make a floorplan with pen & paper. Or you yourself can prepare it on paper.
Here are some easy to understand benefits of Floorplan
Measurements
You will know detailed measurements. For example you want to know the area of a room. Or you want to know the total floor area in your house. You will know the distance between two walls. Hence will allow you to plan other objects like furniture inside.
Flooring Tiles
When the contractor starts flooring work. He first has to decide from which side he will start laying tiles. Floorplan will give an idea about how many tiles will be required. He can decide homa many pieces of tiles need to be ordered. How much wastage can happen. Wastage or partial tiles can be used in some other part of the house. All this will be possible to know looking at floorplan.
Beams & Column
Floorplan gives accurate ideas about beam & column position & dimension. You cannot modify beams & columns. All your planning has to be done around these structures.
Wall shifting
If you are planning to extend some room, or drop a wall between two rooms. Floorplan can help you understand how rooms will look after wall movement is done. You will know about how the new floor area will look after walls are moved.
Furniture placement
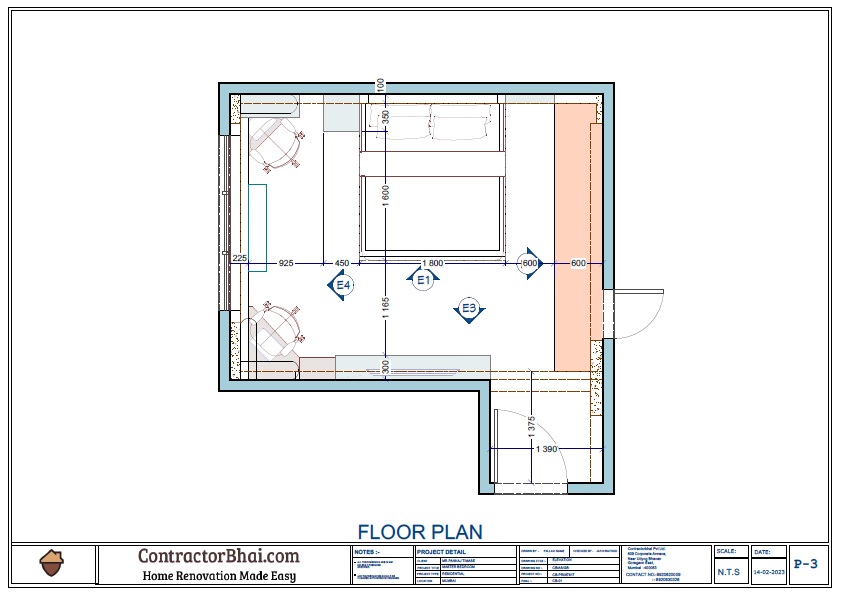
Residence designed by Contractorbhai team – Floorplan in Interior Design
You want to know the distance between bed & wardrobe? Floorplan can easily tell you how much space you have. Before starting any furniture work, floorplan can tell you about how much free space will be available once furniture is ready. It will tell you the feasibility of furniture dimensions & palcement.
Human Traffic
We move inside the house throughout the day. For example once you enter from the main door, you go & sit on the sofa. You go to the bathroom & come back. You go to the kitchen & come out. You go to the bedroom & come back to a different room. Thai way there are walking ways inside the house. Some routes are used less, some routes are used frequently. Floorplan can tell you if these routes are well defined & efficient.
Privacy
Imagine from the main door, if there is visibility to some bathroom or bedroom. Or some window is in front of the bedroom & it is facing in public easily. All this you can anlayse inside floorplan & take corrective actions.
New vs Existing floorplan
If you are planning to change a room or walls inside the house. You can compare new & existing floorplan. You have the opportunity to compare & finalise your decision on paper.
Raw House / Rooms
Many builders nowadays give you raw houses. There is minimal work done inside the house. Building is ready but you kind of get an empty structure inside. In such a scenario, preparing a floorplan with complete internal details will help you take next steps.
Office / Commercial Space
Commercial spaces are usually empty shells given by builders. You get a big empty room. Maybe there are a few beams & columns in between, but no wall. You can use floorplan to decide where office cabins will go, where the reception area will be, how many desks can be placed.
Converting 1 BHK to 2BHK
If you are adding an extra bedroom by modifying existing space. Floorplan gives you an idea about how much space is available. How much area each room will get. What objects can be placed inside each room.
You get to decide if it is worth converting 1 bhk to 2 bhk. You will come to know the pros & cons of the change you are planning to make.
Electrical Legend
It tells you about how wires will move around the house. It tells you about where switchboards will be placed. Which wall & what height. Electrical legend is made on top of floorplan.
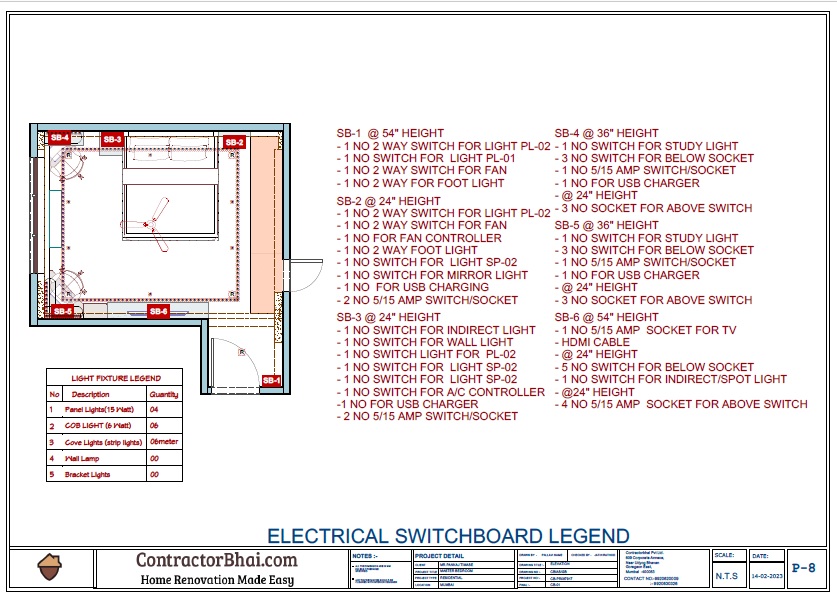
Electrical Legend in floorplan – Hoem designed by Contractorbhai Interior Design Service
Society Approval
You have to submit floorplan of work you are planning to do to society office. Most big society do not give you permission to start work unless you submit floorplan. ALso you have to stick to whatever plan you have submitted to society.
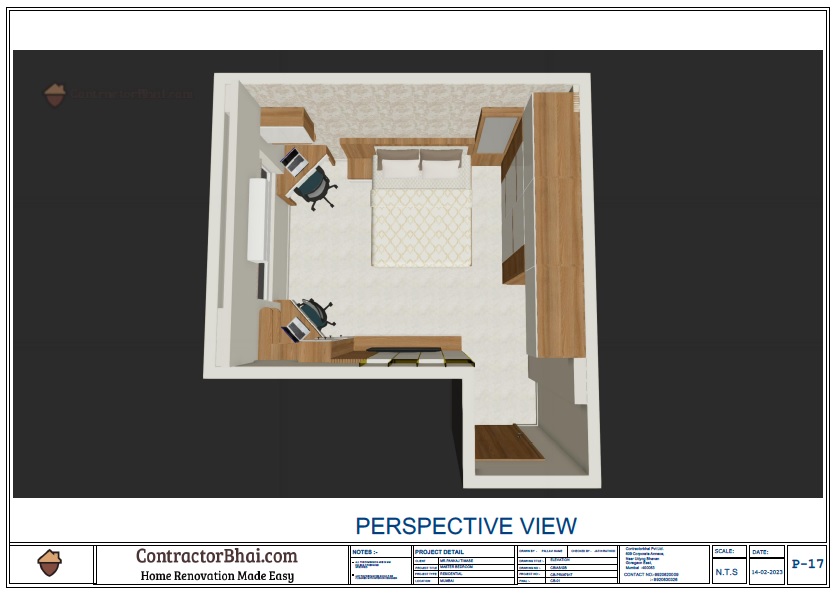
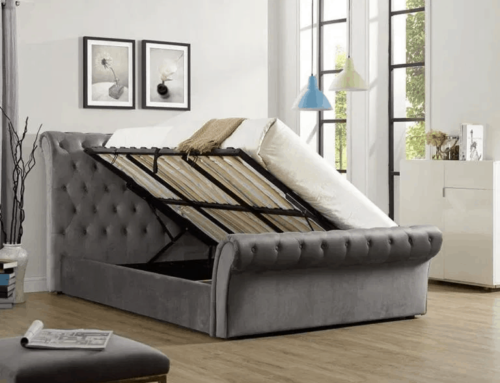
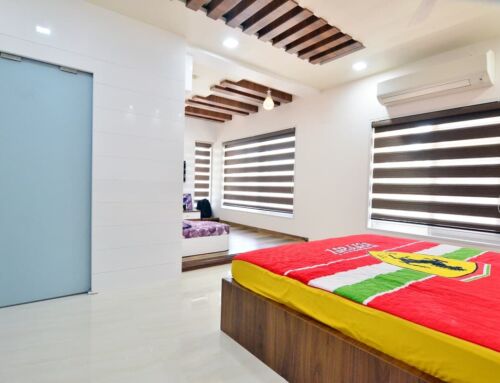



Leave A Comment