Imagine visiting a completely new city. You are suppose to drive around, visit several places, all this without knowing map of the city. How ill it go? Will you be able to take best route possible every-time? Will you be able to reach on time? Will you able to have most efficient travel?
Same-way when you start Home Interior work, you are traveling in to unknown territory. In next 2-3 or more months, many things will happen. Lot of money will get spent.
You have two options :
Option 1) plunge in to project without any plan & preparation. Try to solve all mysteries in middle of project.
Option 2) Take 10-15 days extra, get all plans & design ready. Itemised estimate, material selection boards. Once all this is ready, start actual work. Getting complete control on project is one of the main benefits of Interior design
Space utilisation
You have a limited or fix amount of space inside your house. Once your Home interior work is complete you would have finalised all the arrangements. Whatever decisions you take you have to live with it for the next 10-15-20 years.
However if you make drawings first, 3d views first, you can try to visualise how rooms will look after work is done. You have the opportunity to clarify 10 more things. You have the opportunity to change your decisions. You can sleep over it & next day decide the final look & space management.
Major decisions like moving a wall or extending a room, such decisions are permanent. By visualising such decisions in drawings you will come to know all pros & cons of the decision.
Hence space planning becomes more easy & meaningful.
Look & Feel
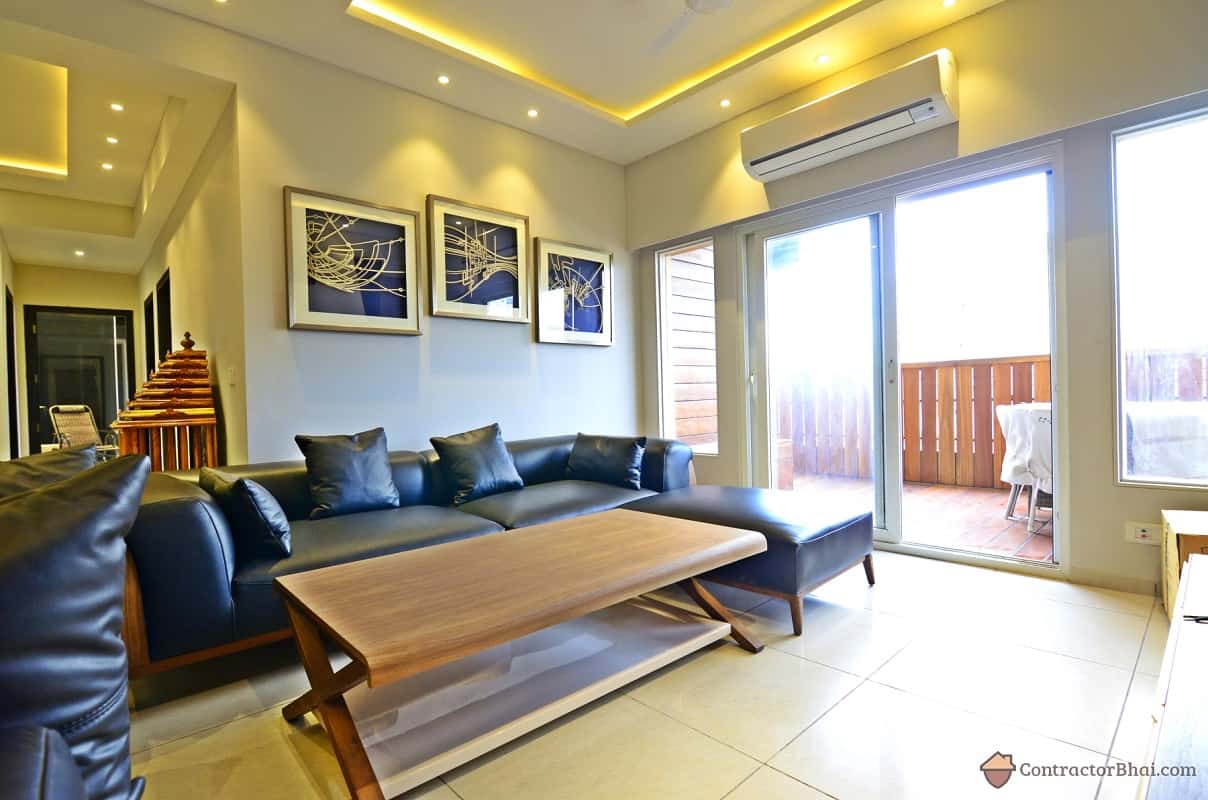
Colours, lights, placements, floor, wall etc.. there are so many things which will go together to give the final look of your house. By visualising them in 3d views, you get an idea of what kind of colours you are going to use & what you will avoid.
Photos can be misleading
Many homeowners just find photographs on the internet & share them with contractors. Make a TV Unit something like this. Make False ceiling design like this. Make a wardrobe like this.
Unfortunately pictures on internet, most of the time are not real house. They are photoshopped or 3d generated or they are from foreign catalogue.
Second problem is that a furniture or false ceiling that looks good in a internet photograph may not be the best combination/design for your own house. It may not fit the space planning. It may not fit the whole house theme. It may not fit your budget.
We know one of the top Mumbai architects who got a reputed award for Interior of a living room. He tried to make this room with the intention of getting thai award. Client was not aware that the room made was not best with respect to functionality. Architect was focused on getting awards by giving best looks, and didn’t care about how usable that room was.
Electrical planning
Electricla wiring is concealed. Switchboards are important location in room. If you use a room, you will use the switchboard couple of times in a day. This location has to be at convenient spot. It cannot be near or behind soem furniture. ALl other objects insid room are planned accordingly. When you enter room, swithcboards should easy to rach. When you are in bed, you should have access to basic light & fan. When you are studying or working, you have to have witchboard to charge a phone or gadget or a laptop.
Realistic Estimate

Imagine asking 3 contractors to give you a quote on TV Unit ot false ceiling. All 3 are imagining different designs & looks in their mind. All 3 will give different costing.
Instead of this, if you gave these 3 contractors – design of TV Unit, measurements, some idea of colours/materials. Now when you see 3 different quotes, you are comparing apple to apple.
Timeline
If you have design ready, you can track how much work is pending. Yoru contractor can give an idea about how much time is required to finish pending work. Without design you are simply making blind guesses about time & money.
Miscommunication
90% of the homeowners are left with a feeling of heartburn after their home renovation work is over. They feel the contractor didn’t do a good job. Contractor charged him more, took more time, did not match the expectations. Probably you had a heated argument a couple of times. It is a bad situation. In USA, couples end up getting divorce because they get stressed out of Home renovation.
Why get into such a troublesome situation?
Have drawings in front of you & everytime you talk to a contractor, refer to it. Make notes on it. Take a photo of your notes & share it on whatapps. Who said what & when is all eliminated. It’s all on paper.
All things are connected
![]()
Homeowners think they can figure out some important decisions independently. However all objects inside the house are connected to each other.
For example :
Inside bedroom
First decide bed location
Decide ceiling fan location according to bed
Decide false ceiling design according to fan and light location
Decide the height of the wardrobe to go well with a false ceiling.
Decide location of wardrobe so that shutters/drawers easily open & are away from bed.
Decide bed location
Ohh look at that!!
Whole chain of arrangements is connected.
This way all objects in the house impact some or other decisions.
Wholistic Interior
Every contractor started his career in some specific department. They started as Carpenter or civil mason workers or modular furniture makers or something like that…
Contractor carries their old skills with them very close to their heart. Contractor who previously was in the civil department, will try to solve all decisions as a civil department person. If there is an option to do some work using marble or wood, more chances he will go for marble work.
A Contractor who previously had a carpentry background, will be inclined to do more wood work.
Interior designers on other hand are looking at your house from a different perspective. Hopefully they are planning your interior keeping budget & functionality in mind. They are just not running behind looks.
1000 Puzzles
You have two options.
Option 1) Solve 1000+ puzzles before starting work.
Option2) Start the work & then in the middle of the project solve all the puzzles.
In the first case if you are wrong you have the opportunity to recover.
In the second case, if you make a mistake, it will be a costly mistake.
Less Space & Less Budget – Design is must
If your house is small. Or if your budget is less. Or if your budget is small & house is also small. Design becomes extremely crucial. Because you have to get the best out of your space & money.
Pending Work
Many customers of Contractorbhai design service, have positively made a decision in beginning to not do some part of work but get its design ready.
For example your present budget does not allow you to do work inside the third bedroom & create a home office. But by getting design & estimate in hand, you can set goal. You can prepare for future work.
Material Selection
Colours, Texture, size, colour combination, theme – there are so many products to buy & so many options for each. By preparing design, your have smartly cut down your options on what material to buy. Instead of entering a laminate or tile shop without knowing anything, you enter with few colours, some theme, some texture in mind. You don’t get lost but in fact you make smart decisions.
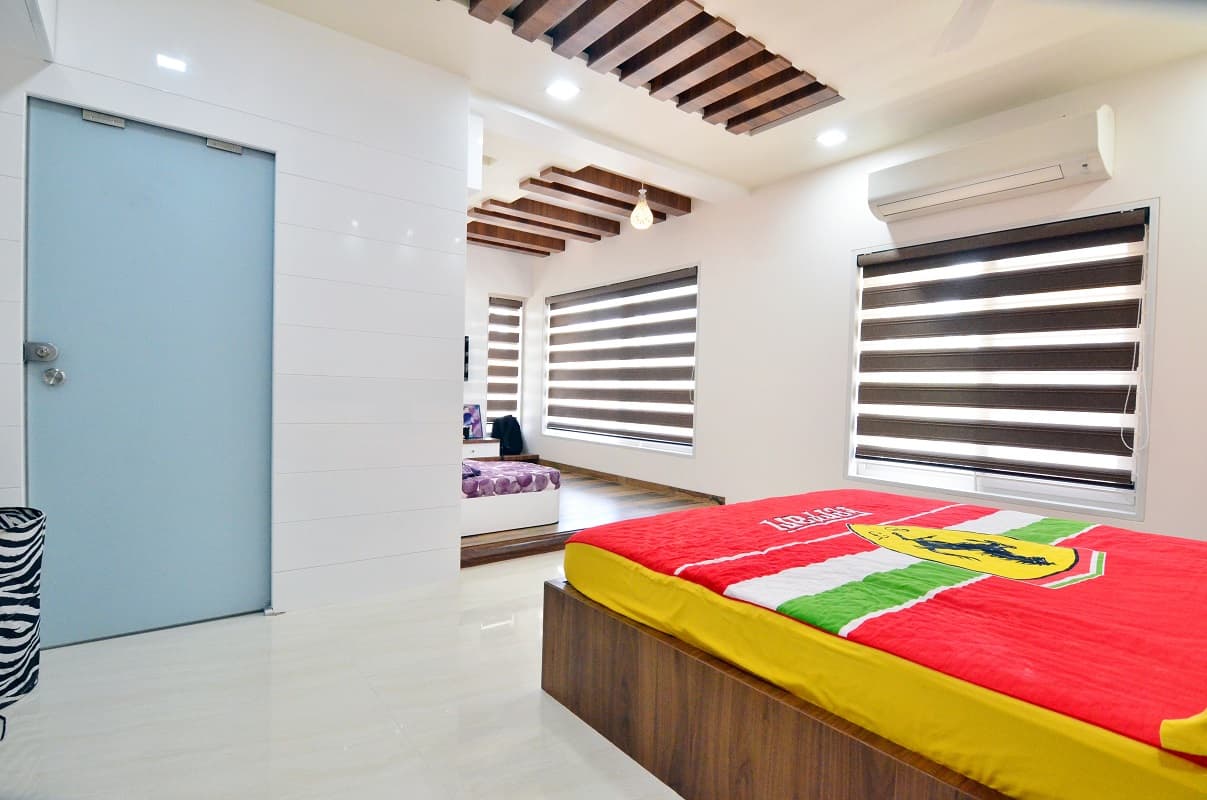
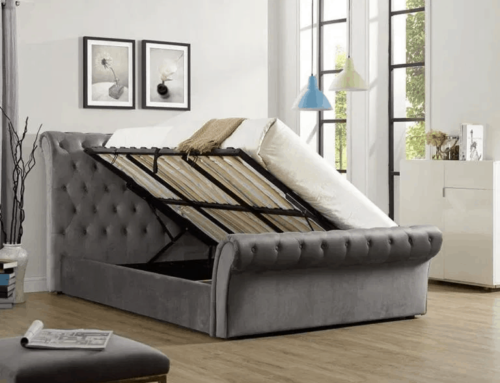
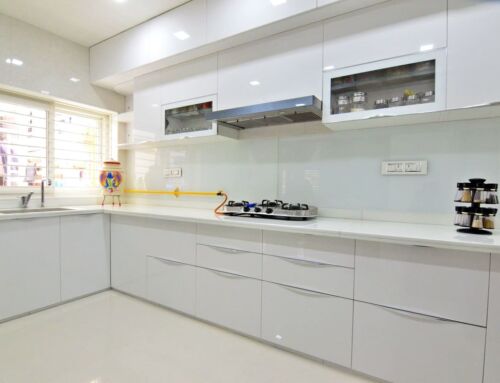
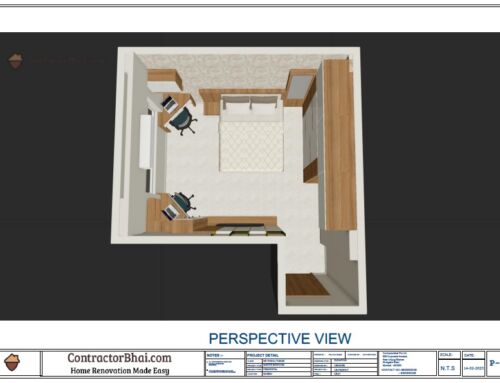
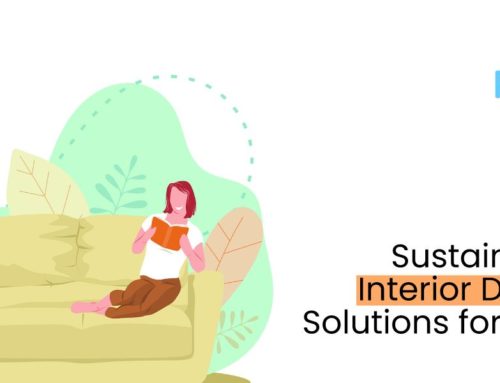

My some work is pending in hall storeroom and kichen can u provide good carpenter