(This Interior Design Proposal is Prepared by Designer – Jatin Rathod, Mumbai)
Indiabulls Greens is integrated townships of commercial and residential towers. Project is designed by renowned architect Hafeez Contractor. Located 5 km from Panvel station & right opposite upcoming Somathane Station.
ContractorBhai’s reviewed the floor plan for 1 BHK & 2 BHK floor plans.
In Below video we are discussing some critical design changes/suggestions for 1 BHK & 2 BHK. If you have already bought Home in Greens Panvel or planning to buy one, chances are your Floorplan will differ. This is a sample floorplan which my Interior Designer has chosen & shared few Design ideas.
Interior Design of 1 BHK Flat Indiabulls Greens Panvel
In below video Key take-aways are:
Interior Design of 2 BHK Flat Indiabulls Greens Panvel
In below video Key take-aways are:
(This Interior Design Proposal is Prepared by Designer – Jatin Rathod, Mumbai)
Download Above floorplans & Rough Quote for Furnishing New house in Indiabulls Greens Panvel
Oops! We could not locate your form.

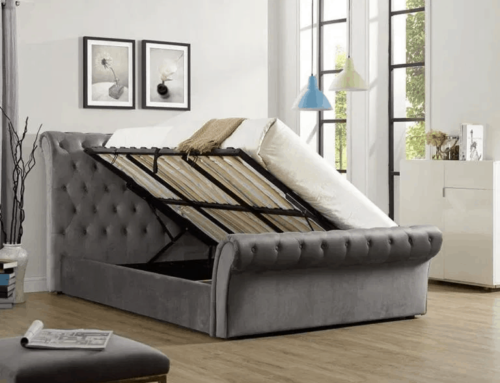
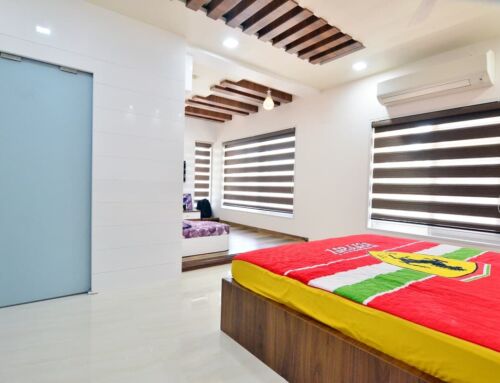
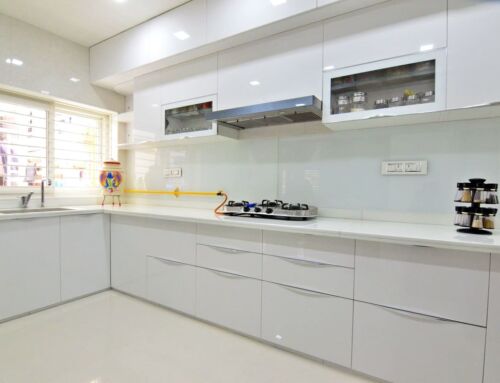
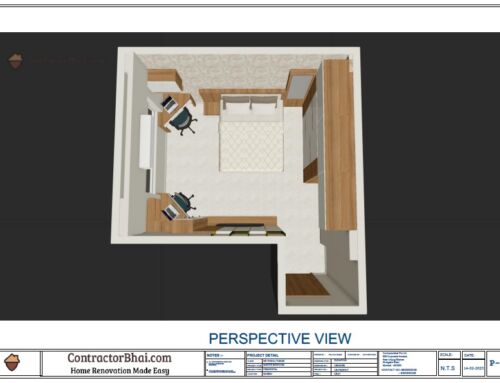
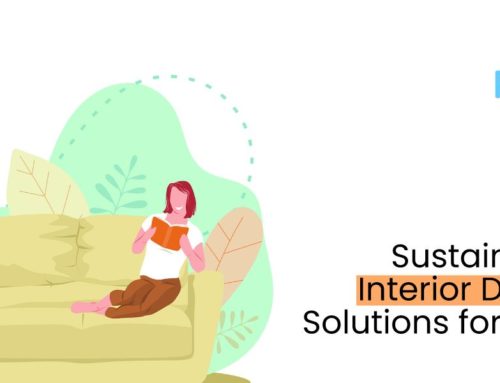
I have purchased a duplex 3 bhk+ family room flat in india bulls greens, panvel. we have 4 small bathrooms, 2 utility areas some space below the staircase.The kitchen dinning area is weird…Needs some suggestions to maximise space utilization, do not need 4 bathroom s n 2 utility area as we are a small family of 3 members only…Looking for a very spacious, comfortable home makeover which could feature a bar, a study area , a great balcony and spacious bedrooms.