Bundi…, must have heard for the first time!!! Well Bundi is a small city you can say near Kota. Bundi is a very small city where you usually will find bungalows. It’s a city with upcoming residential projects in near future. The city will no longer be a small place then. Bundi is a known for its architectural ornate, forts, palaces and step-well reservoirs.
Well, We Contractorbhai.com had completed Interior Designing project of bungalow in Bundi, Kota, Rajasthan. Client wanted a 2 storey bungalow with simple yet modern interiors.
This project was undertaken by our Interior Designer Mr. Jatin Rathod. For this particular project the old bungalow was demolished and new one was constructed of 2 storey bungalow. We mainly did the interiors for the main groundfloor and 1st floor.
Design Details of the Apartment
Firstly, 2D drawing are made for each room and wall, ceiling and design element. Once 2D drawings are approved, 3D drawings are made of the same. But before 3d drawings and after 2D drawings are made we send in an estimate to our clients mentioning all details for needed material.
Let’s have a look at these drawings.
This is a 3D drawing of living area or lounge area.
• For good seating area, we designed a ‘C’-shape sofa against the wall.
• A very TV unit was designed. We gave aborder to TV unit with laminate matching to the back wall on TV.
• Spot lights given under the upper box of TV unit border. This highlighted the laminate behind TV and TV too.
• A very modern interior style was designed for this project with minimal design elements
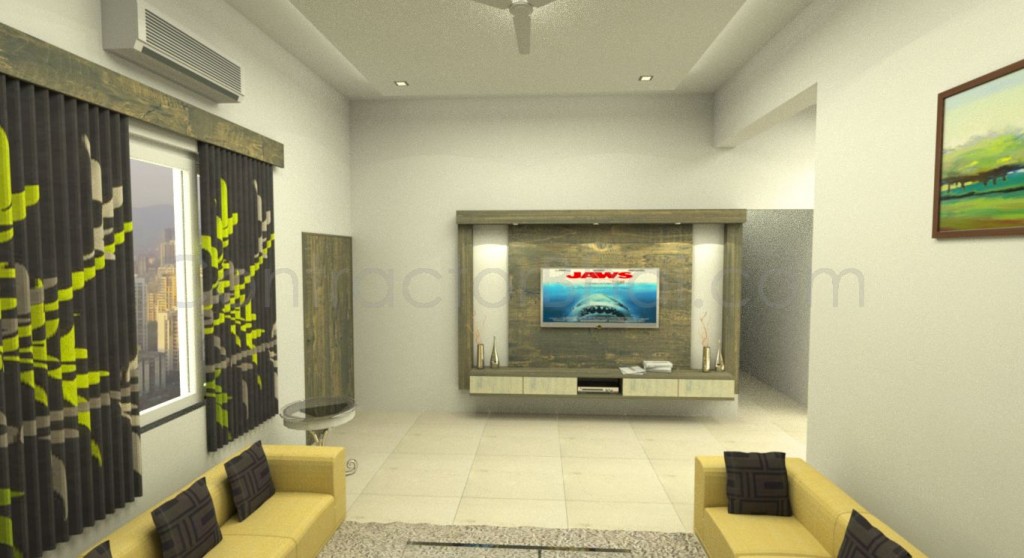
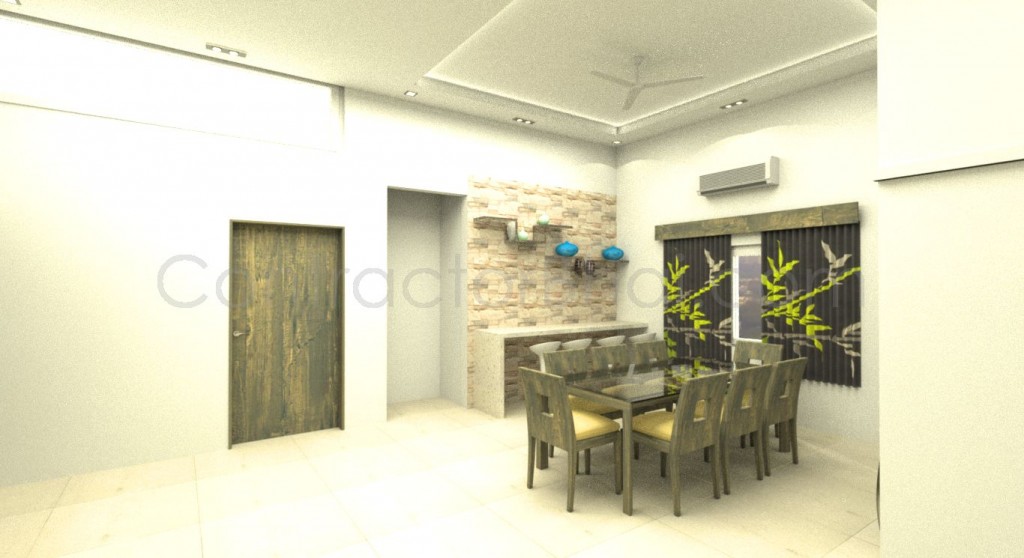
• Stone cladding– a highlighter done to one of the wall to add drama to the room.
• Glass shelves designed that add style to the wall and depth too
The entertainment room was designed on first floor.
• The projector screen wall was highlighted with square laminate panels.
• A very basic unit designed below the projector screen.
• Dark color used for this room so that we projector is played, It gives a good view.
• Starry wallpaper used for ceiling to add to its ambience.
• A very comfortable 3 seater sofa designed for 1st line followed by 3 cozy recliner chairs.
• For this particular room we helped client with all latest hi-tech gadgets that best suit the room and clients taste.
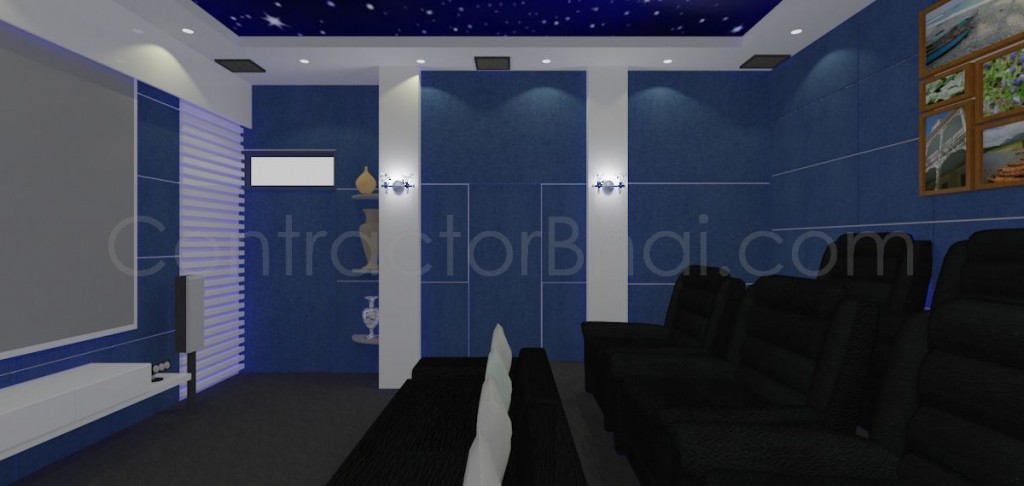
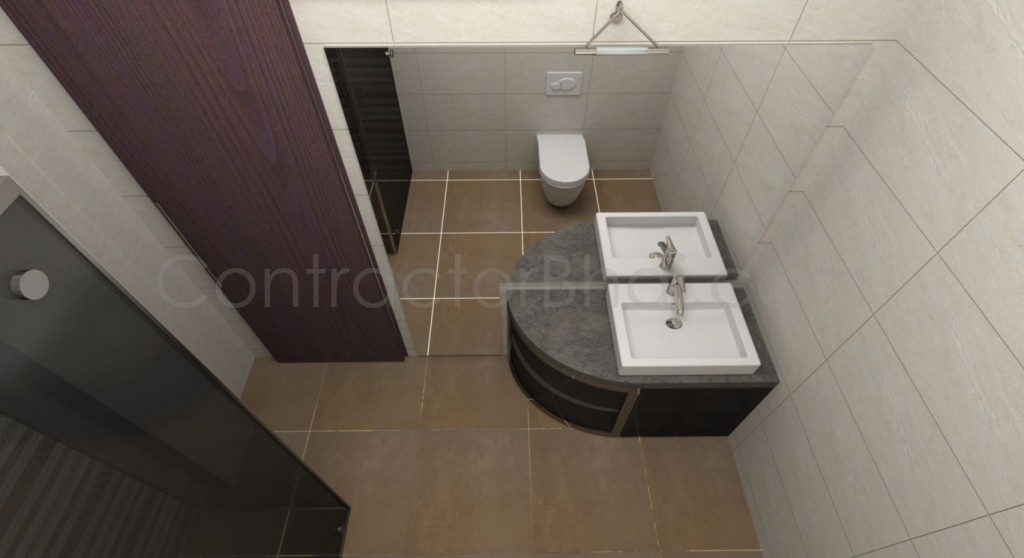
• Almost wall size mirror used near sink to make the bathroom appear bigger. Using mirror adds to space too.
• Below sink cabinets designed for storing all bathroom essentials.
This is a 2D drawing of porch area, the top view.
• We designed a small garden area and parking for 2 cars (as per clients requirement).
• Here in 2D drawing of top view you can see all the placement details. Placements of lights, the garden area, gates, its size, the lamps on bungalow wall and other design details. Here in porch area you can say we designed a small servant room and bathroom behind parking.
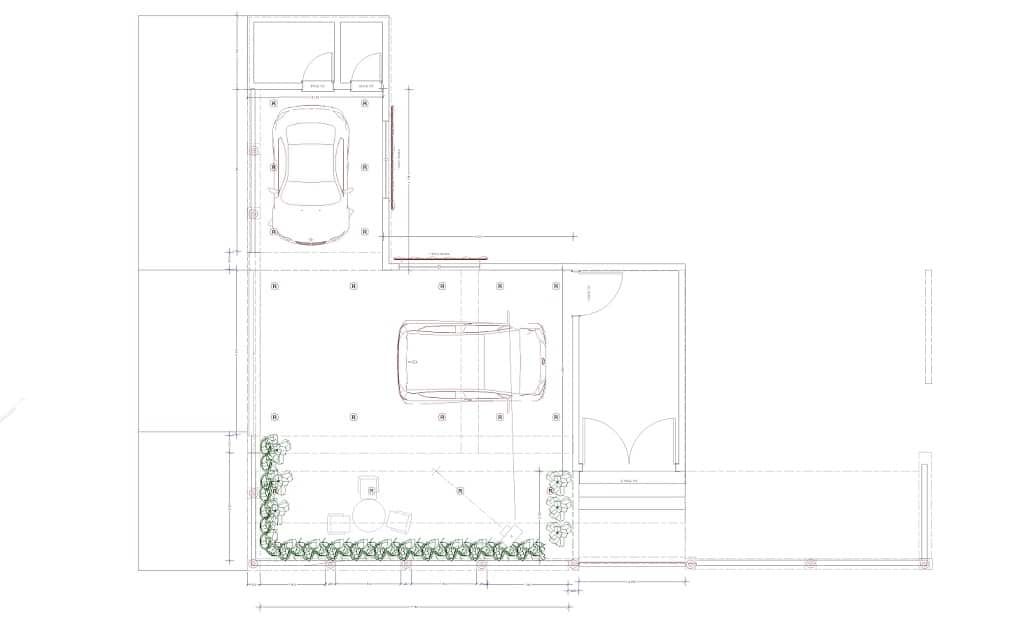
Tips for all our home owners by Mr. Jatin – Interior Designer
• Have different highlighters like Wallpaper, stone cladding, laminate panels, indirect lights, etc to add style to room or even furniture I would say.
• To fake height, have low furniture. Have strong vertical design elements and avoid horizontal one for the room. Low slung furniture be it sofa, dinning area, units makes the room appear taller.
• Large mirrors add scale to a room. I personally just admire use of large mirrors
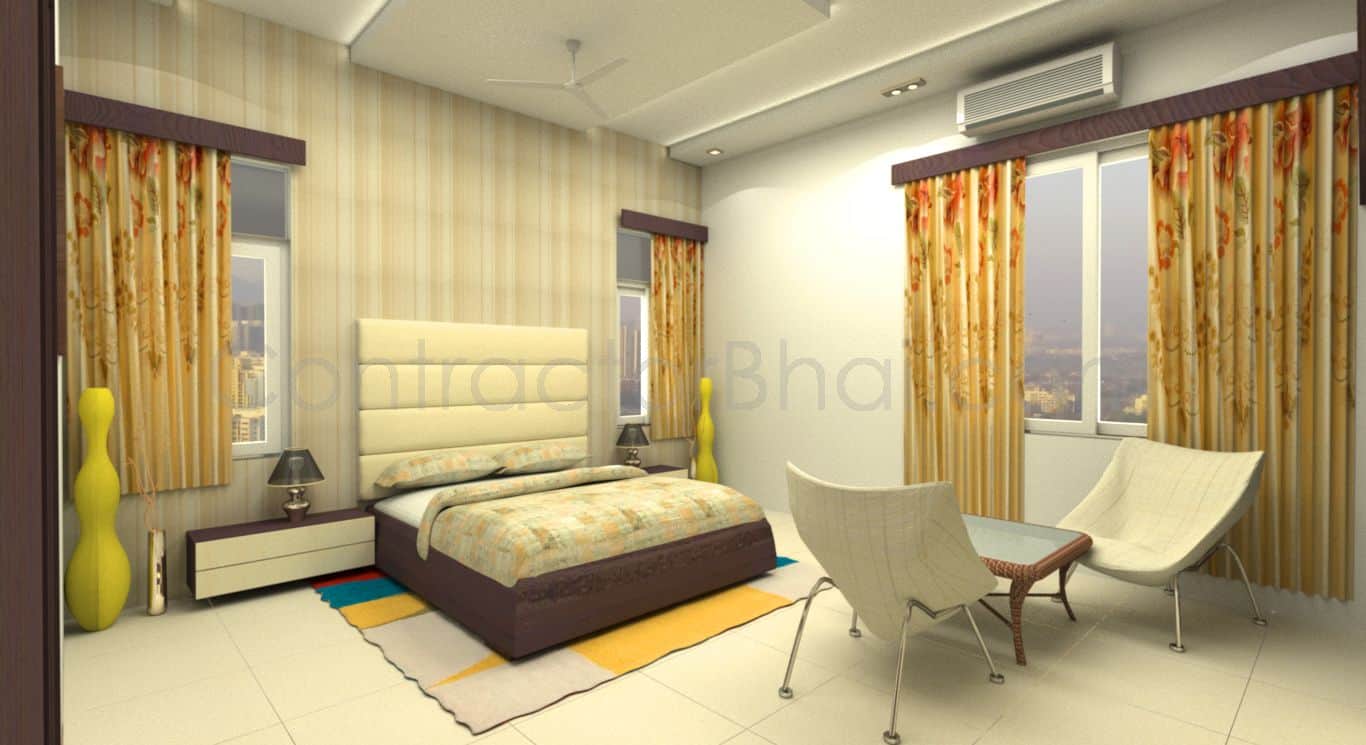
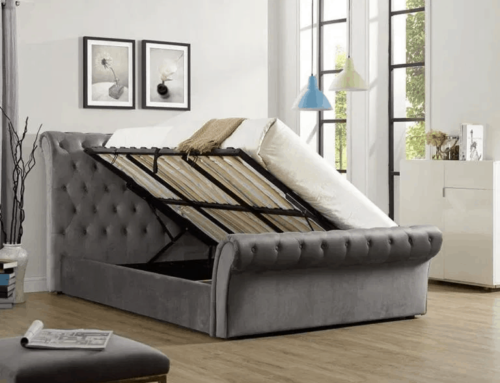
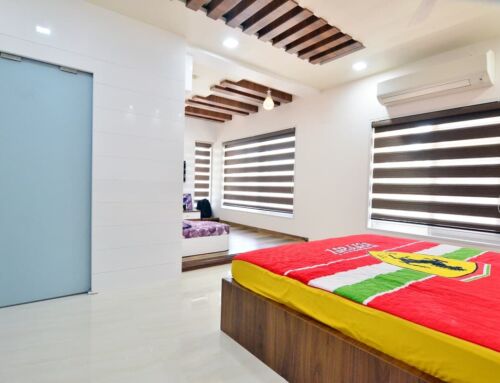
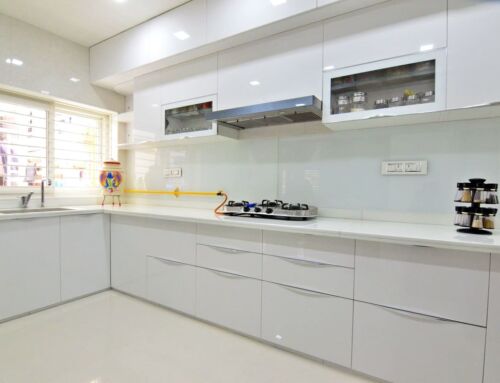
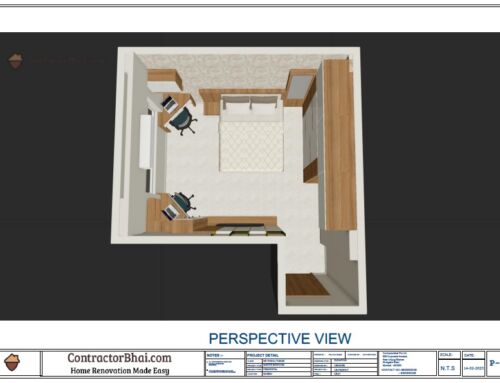
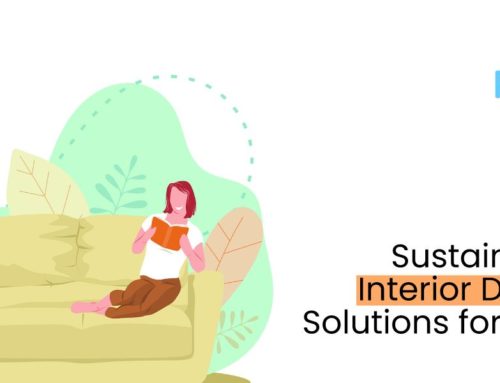
Leave A Comment