Borivali West comprises of many colonies of which IC colony and LIC colony is said to very happening areas. If you see there are many old but well-built buildings in vicinity with diverse culture.
We Contractorbhai’s 3D Design service team had taken up a project for a 2BHK apartment in LIC colony, Borivali West. Client believed a lot in vastu therefore there were many restrictions of design elements and choice.
After talking to multiple Contractors – Home Owner realised that without design & material details – it will be difficult to really know final cost of complete project. We love it when home owners have had realised importance of design.
We prepared all 2D drawings, 3D views, materials details & itemised estimate. Home owner shared designs prepared by us with multiple Contractors and asked them to give accurate estimate against it. He used estimate prepared by contractorbhai to cross check.
Once work started, home owner called us several times whenever there was some query. 3D Design Service includes phone support during execution.
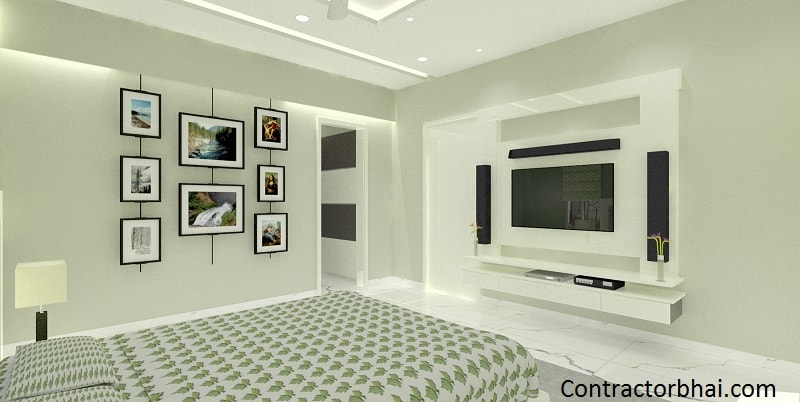
2BHK Home interior in Mumbai – Bedroom Interior
Some of the design concepts used in this 2BHK Home Interior project :
Living room
- Wooden Panel created on wall with metal stripes running horizontally. This made the wall look longer and added drama to that wall.
- Drawer unit designed for the corner that continues from TV unit to side wall
- Side wall was highlighted by Stone Cladding. Stone cladding makes your room appear rich and classy
- Wooden rafter’s in false ceiling to match the wooden wall
Master Bedroom
- Green colour was core part of the theme as per Vastu feature suggested by home owner.
- Flooring was pure white Marble.
- Spot lights, indirect lights in false ceiling added sparkle to the room
- Corian finish Laminate used for furniture
Terrace
- Wooden Finish Tiles were used to give deck like feel
- 4 seater table for casual seating.
- Sink cabinet on one side while storage cabinet on other
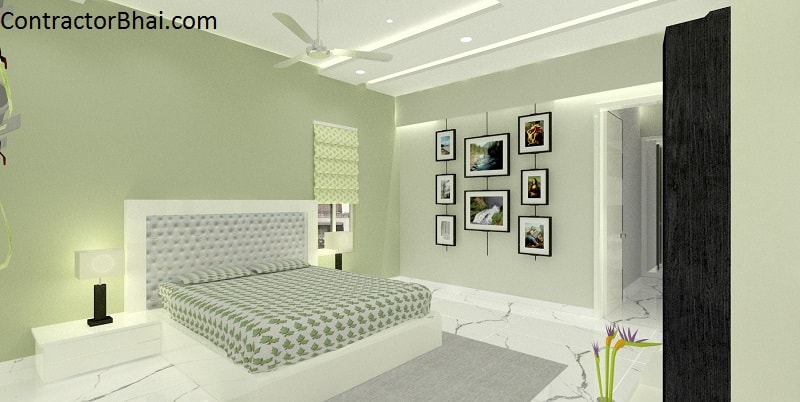
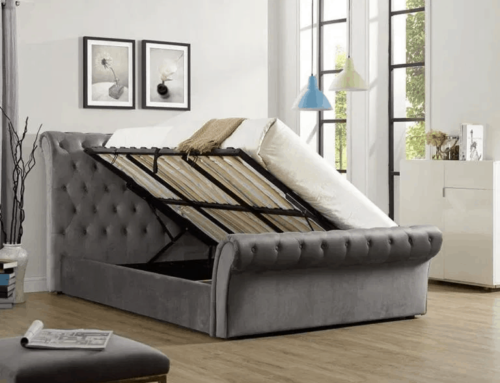
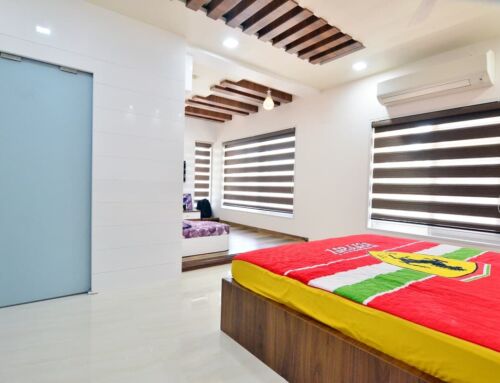
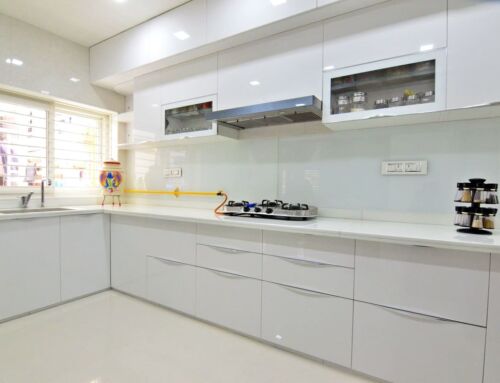
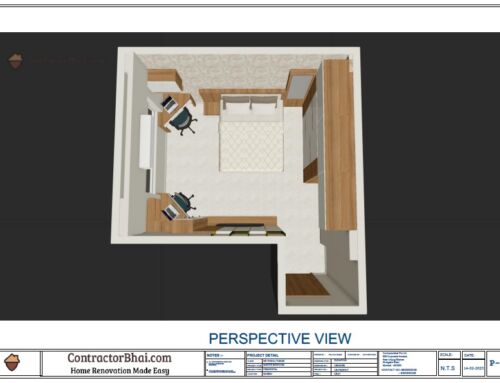
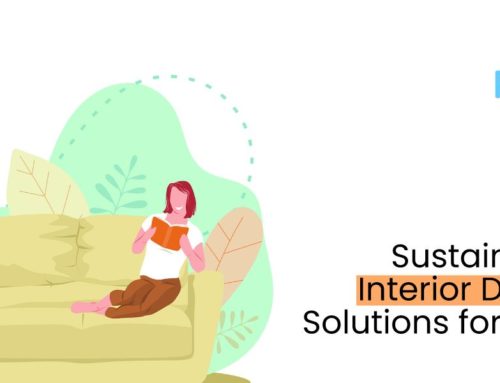
Hello…
I want to full interior my 2Bhk flat in ambernath ..but my budget is 5lac..in that amount wil you able to interior my house???.
My area is 521 sft.
Kindly share contact details
ples cal lus on 9920620009
Looking for affordable budget interior
Looking for 2bhk full interior with modular kitchen
Please call us on 9920620009