Gota was a village like part in Ahmedabad city. But since Sarkhej Ghandhi Nagar highway has been developed, one can easily commute to Gota. This new highway has given rise to many residential and commercial projects too. And today if you see, Gota in in the center of the city.
We Contractorbhai.com had completed Interior Designing project of 2BHK in Gota-Ahmedabad. This project was undertaken by our Interior Designer Mr. Jatin.
Design Details of the Apartment
Firstly, 2D drawing are made for each room and wall, ceiling and design element. Once 2D drawings are approved, 3D drawings are made of the same. But before 3d drawings and after 2D drawings are made we send in an estimate to our clients mentioning all details for needed material.
Let’s have a look at these drawings.
• Veneer wood TV wall unit designed to give a contemperory feel. To add drama and give a modern touch to this wall, we designed a stone wall cladding section with hidden LED lights.
• False ceiling with minimum use wood there adds to the style to living room.
• Led spot lights were installed wherever possible like ceiling, on beams, divider, wooden rafters, and indirect lights changed the room ambience entirely. It made living room a much livelier
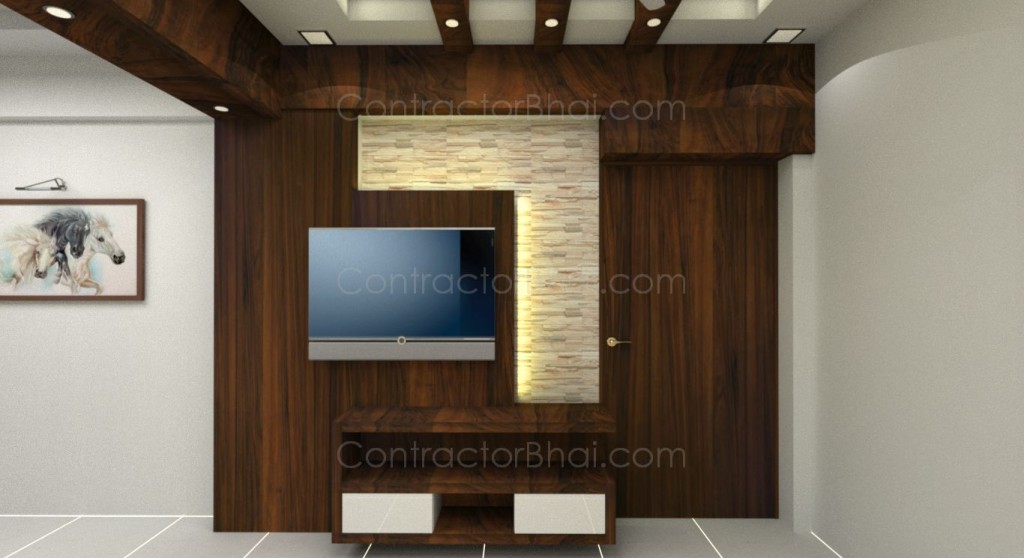
• Led spot lights were installed wherever possible like ceiling, on beams, divider, wooden rafters, and indirect lights changed the room ambience entirely. It made living room a much livelier
• The AC was mounted on wood panel finished with Gypsum board to give a finish same as wall.
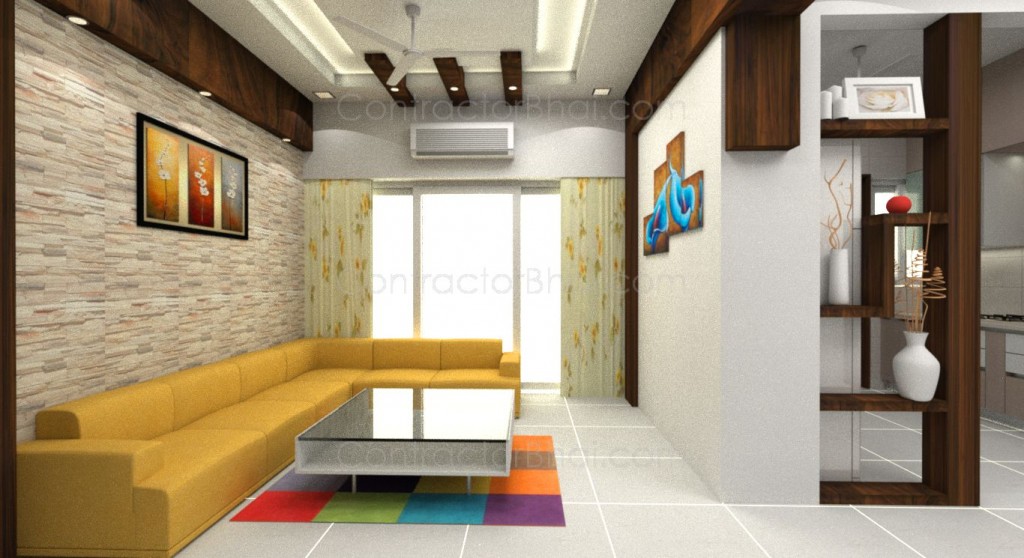
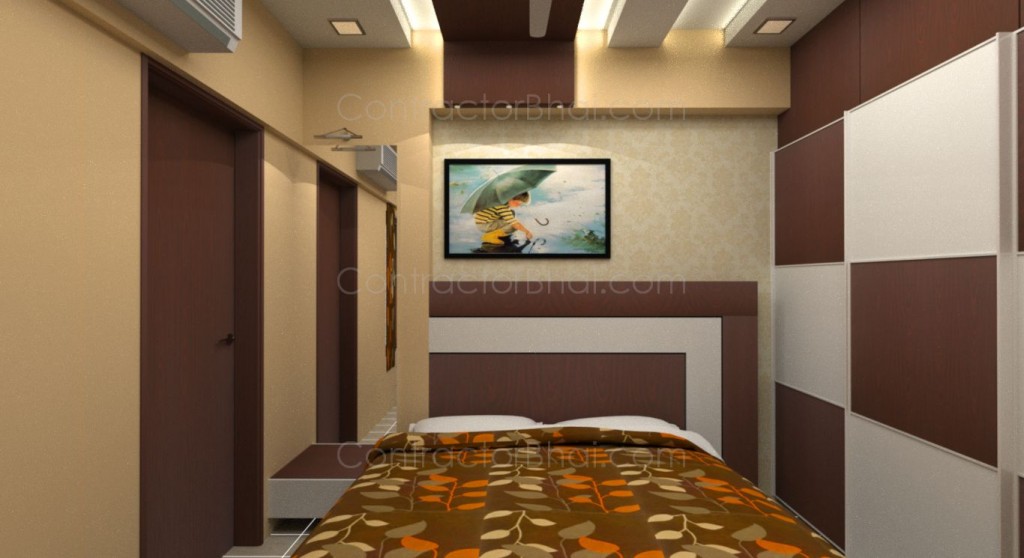
• Sliding door wardrobes to save of space. Sliding door actually looks verycontemporaryyetstylish.
• Have played with two color combination for funritues to make the room chic.
• A cntemporary design Wallpaper used to best suit the room interior style and client’s tatse.
• A Picture wall created where the client can change the pics as and when he wants. Having a picture wall is very trendy these days.
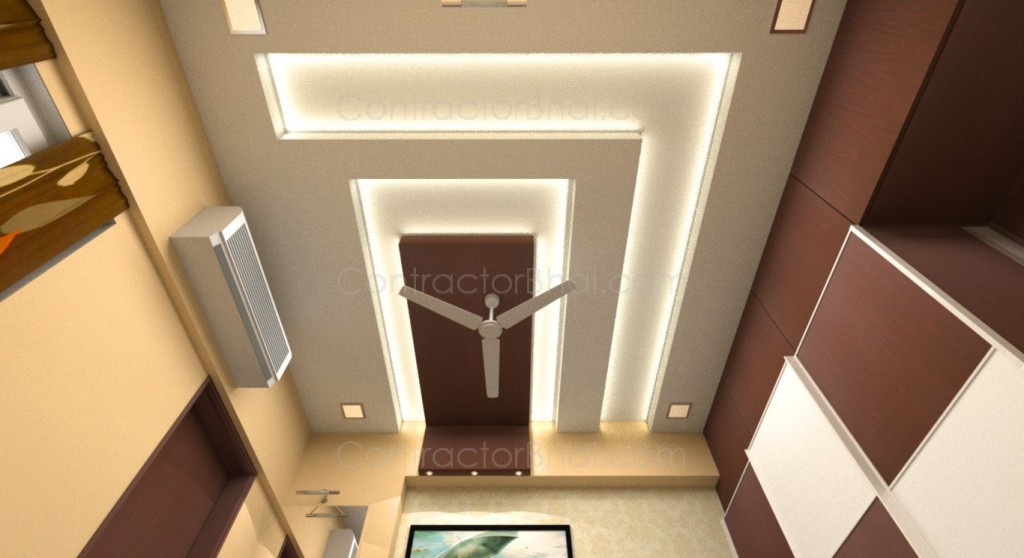
• LED spotlights and indirect lights in false ceiling installed to make the room livelier but at the same time cozy too.
• The AC was mounted on wood panel finished with Gypsum board to give a finish same as wall.
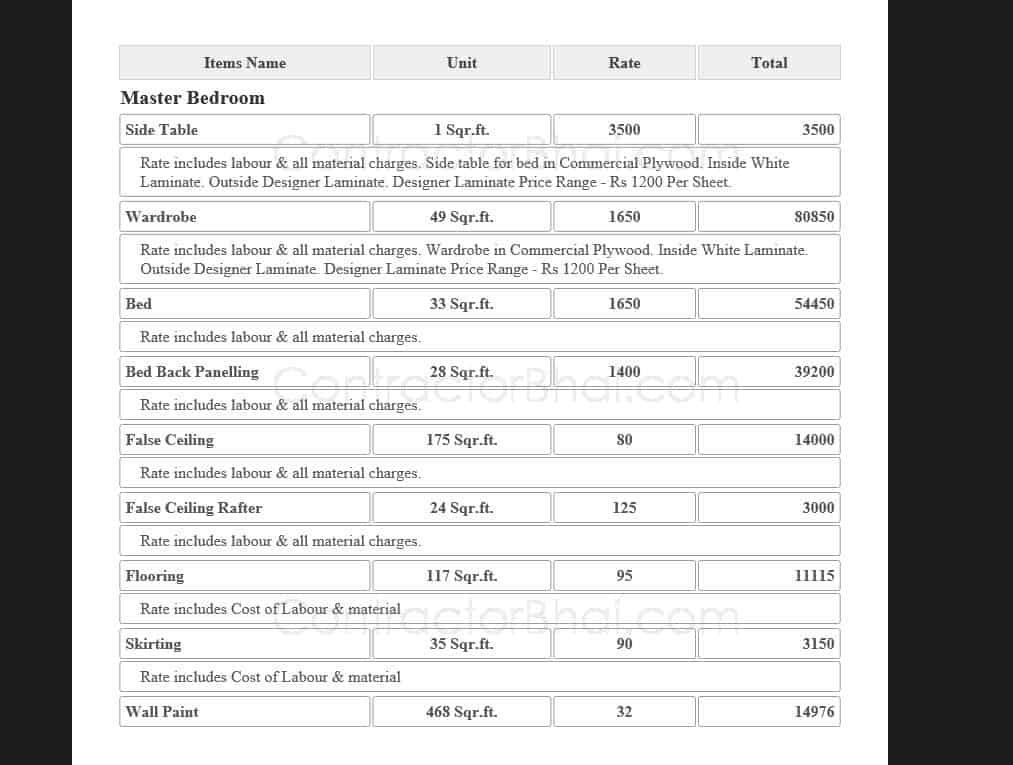
Theseare the estimates given by Contractorbhai.com once 2D drawings are approved. It gives all the details for how is going to spend on what items and which rooms. It includes eevrything i.e. the materisl cost, labor cost, etc.
Tips for all our home owners by Mr. Jatin Rathod – Interior Designer
• Add richness toy your living with veneers. Veneers, don’t restrict its use to only cabinets. you can add richness toy your living room by having veneer for TV unit, beams, etc.
• Sliding door wardrobes is a way to go for smaller rooms. And also they look quite modern and smart.
• For split AC we suggest to have it installed on wood panel made of gypsum board. Gypsum board because it gives the finish same as wall.
• Wood panel makes your installation appear neater and hide curtain fixtures.
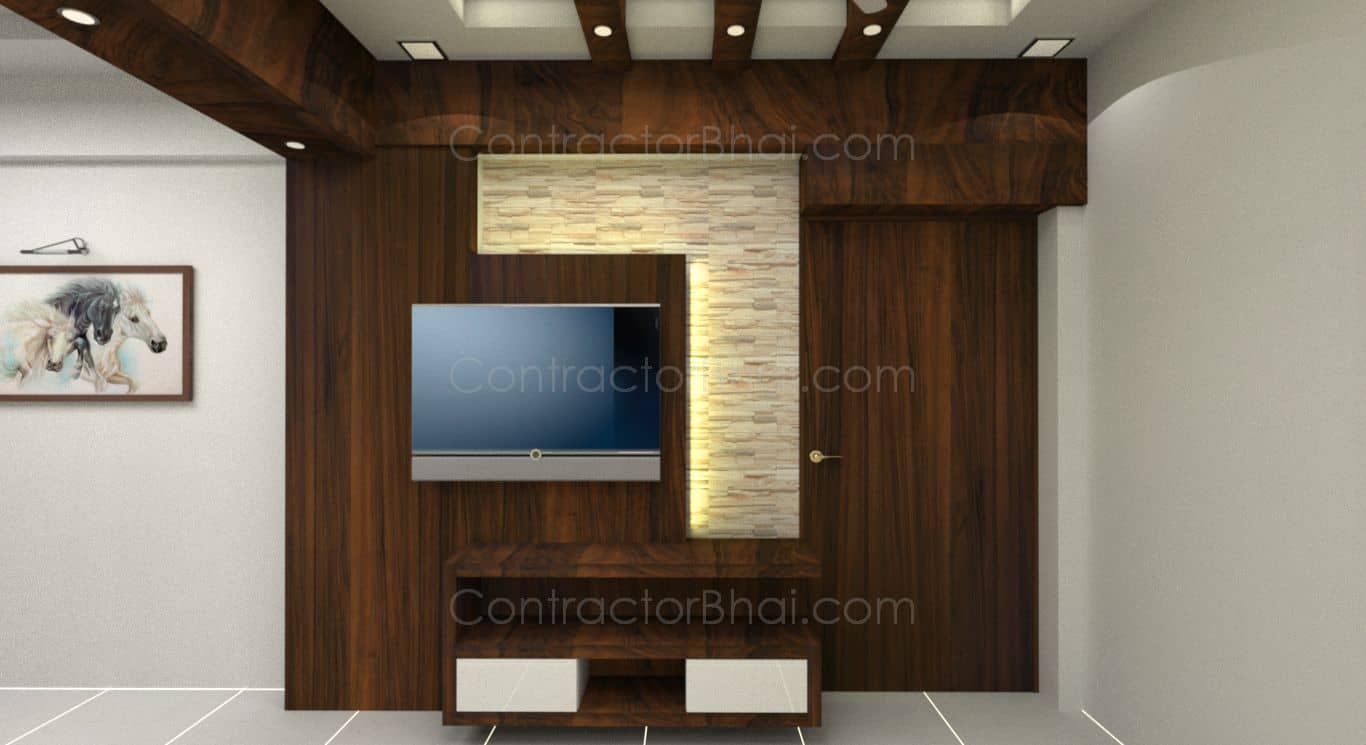
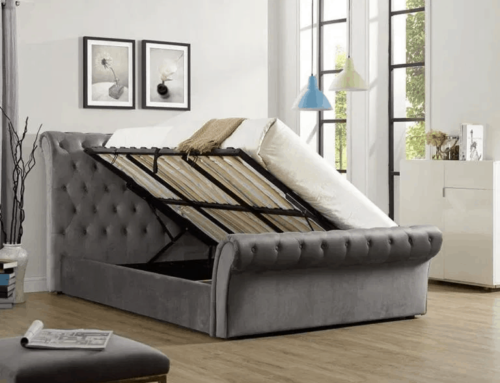
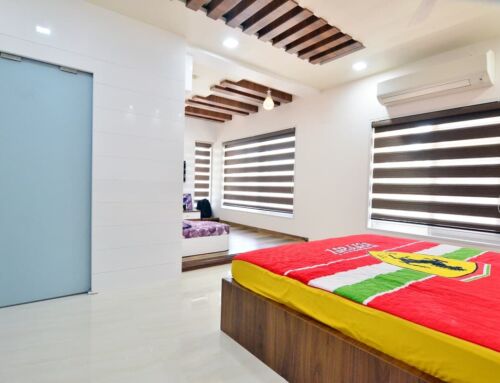
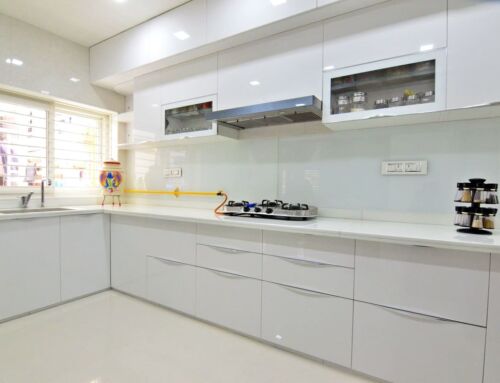
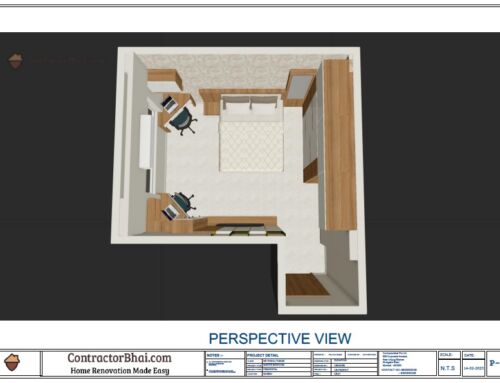
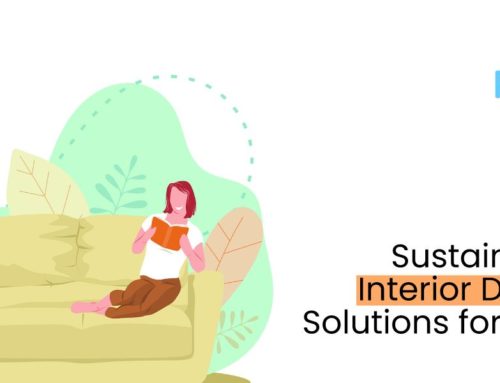
I want. Fully intirior. 2bhk in. Taltej
I want 3 bhk interior design
Want 2bhk interior design
I have 2bhk apartments 110 sq ft
Looking for interior design for 2bhk flat in Ahmedabad. 2 Bathrooms excluded. Need to know the estimate for the same. Inclusions: Living room, Dining area, 2 bedrooms, Kitchen and gallery
pls call us on 9920620009
2 bhk furniture price
I want fully interior design for 2 bhk at ctm in Ahmedabad.
Lump sum budget i required
We usually avoid giving numbers because. There are so many factors related to design & materials which can change quotation. In Ahmedabad home owners spend Rs 900 – Rs 1800 per square feet in complete renovation of the house. This includes all costing except for white goods.
my 2bhk flat is 125 sq feet please send me approximately proce which you mentioned in you comment
Anil ji, please call our number 9920620009, we will share with you sample plan & quotation sample.. ALso looks like mistake in your message, 125 sq ft for 2bhk sounds incorrect..
Require interior design for apartment
Do you only provide interior design service or complete project?
Hello Komal ji
depends on location, please call us to get more details. 9920620009
Thanks
All furniture 2 bhk
I want cost estimate for 3BHK flat full furniture with kitchen
We have free excel sheet estimate template. You can download that & start customising it. You can also call us on 9920620009 & find out details of our design service. Our service will give you complete action plan & budgeting to control your project.
Require 3BHK interior design for apartment
Sameer ji, please call 9920620009.
Want 2 bhk colour in ghandhinagar sargasan
I want 2 bhk flat fully furniture coatation
Looking for interior design for 2bhk flat in Ahmedabad. 2 Bathrooms excluded. Need to know the estimate for the same. Inclusions: Living room, Dining area, 2 bedrooms, Kitchen and gallery