Currently we i.e. Contractorbhai is working on a new project at New Delhi, near deep market. This project has been taken care of by our Interior Designer Mr. Jatin. The work is still going on.
The area near deep market is a very well developed residential area. You will mainly find business class crowd in this area.There are 3 other phases apart from this. This particular project lies in phase 2. There are many educational institutes too in this area with small businesses centers.
Well coming back to project details, for this apartment, when we first visited it was just the base flooring given with no interior walls, nothing. The entire project right from interior wall to beams to planning each room size and layout, etc. was taken care by Mr. Jatin. As you will go through the drawings, you’ll know that the area of apartment was really huge. The ceiling height was 15 feet, so you can imagine how big the flat size would be. The client had really good budget and therefore wanted a very lavish interiors with modern touch to it.
Design Details of the Apartment
Firstly, 2D drawing are made for each room and wall, ceiling and design element. Once 2D drawings are approved, 3D drawings are made of the same. But before 3d drawings and after 2D drawings are made we send in an estimate to our clients mentioning all details for needed material.
Let’s have a look at these drawings.
This is a 3D drawing for living room.
• Since the living room size was really big, we had different design elements used for each wall.
• The TV wall could be called as display wall too.
• On 1 side of the room was open bar area while on other side you have open kitchen designed.
• With space availability and provisions too, we designed a personal lift for our client.
• To add drama to the lift wall that extends to kitchen too, horizontal wooden bars are designed. These bars are finished with laminates over them.
• To add to sumptuous interiors, the ceiling too is made in wooden panels.
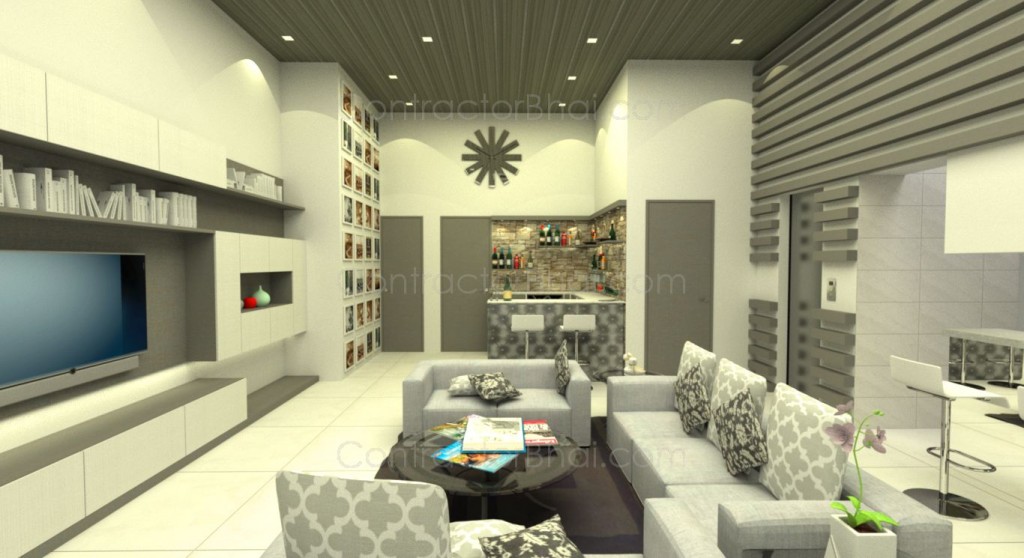
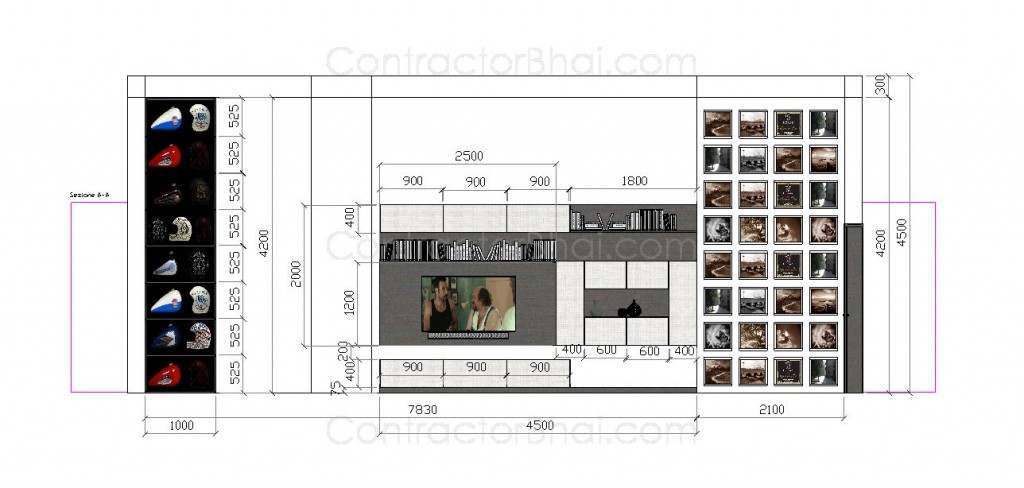
• A very simple yet chic looking unit designed with minimum storage and light color.
• The TV unit was designed in such a way that is could be used as projector wall too.
• The client was fond of biking, therefore we designed a display wall to the left of TV unit where best brand helmets are arranged.
• To right is the picture wall where the home owner can display his pics of biking are different locations he visited.
• This wall was designed to denote home owners love for his bike and adventure.
• Wooden flooring with wood panel back bed wall was designed to add richness to this room.
• Not only that we add indirect lights with spot lights in ceiling to provide enough light and style to this space.
• The staircase that you see in besides picture leads to Library area. Having the height divided into separate room within a room adds drama to your room and cuts to its extensive length size too.
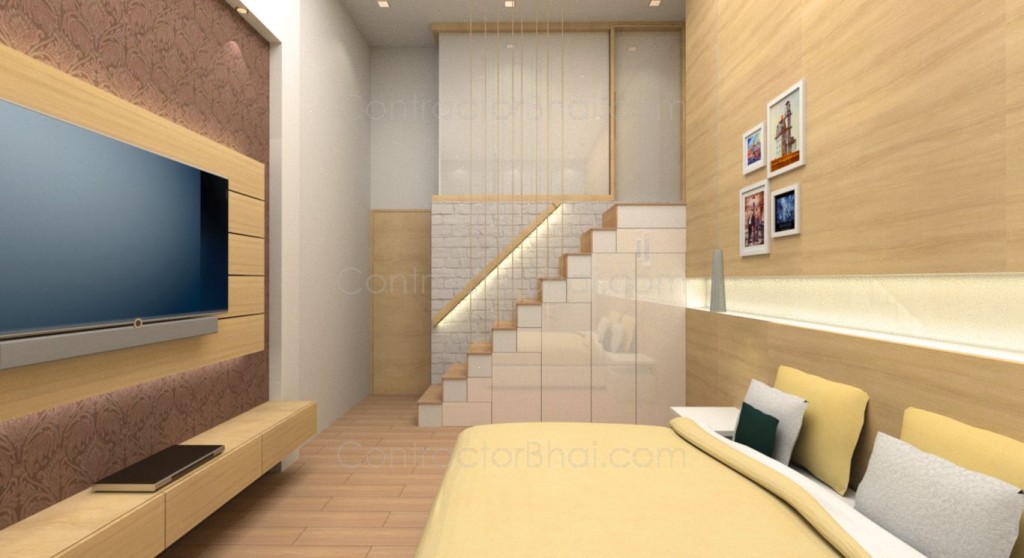
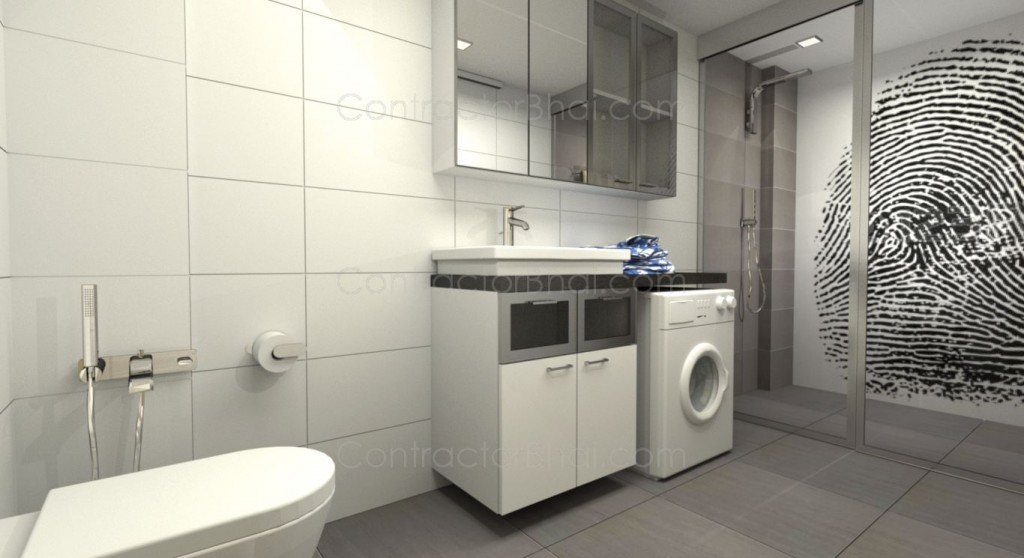
• Shower area divided with glass door so that the entire bathroom doesn’t get wet unnecessarily.
• A thumb impression digital tiles designed for shower wall to add modernity and style to it.
• Top brand, latest design bathroom fittings given to give modern look to it.
Theseare the estimates given by Contractorbhai.com once 2D drawings are approved. It gives all the details for how is going to spend on what items and which rooms. It includes eevrything i.e. the materisl cost, labor cost, etc.
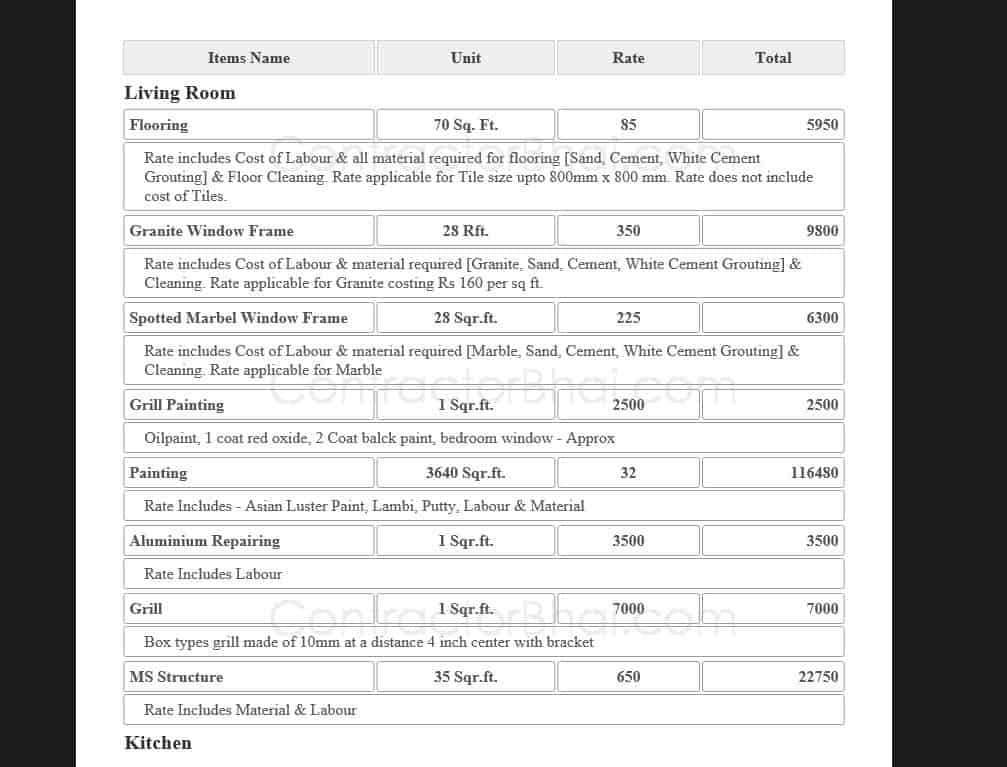
Tips for all our home owners by Mr. Jatin Rathod – Interior Designer
• To break the monotony of long room and huge ceiling height, have a floor created of different space altogether designed. This is what we call as create space with space.
• You must have very commonly heard of wooden flooring or wooden paneling. How about wooden ceiling!!! Wooden ceilings add style and moreover richness toy your interiors.
• Spot lights and indirect lights are just right for bright and modern interiors. Indirect lights help you highlight araes on wall and false ceiling while spot lights higlights different area s of room
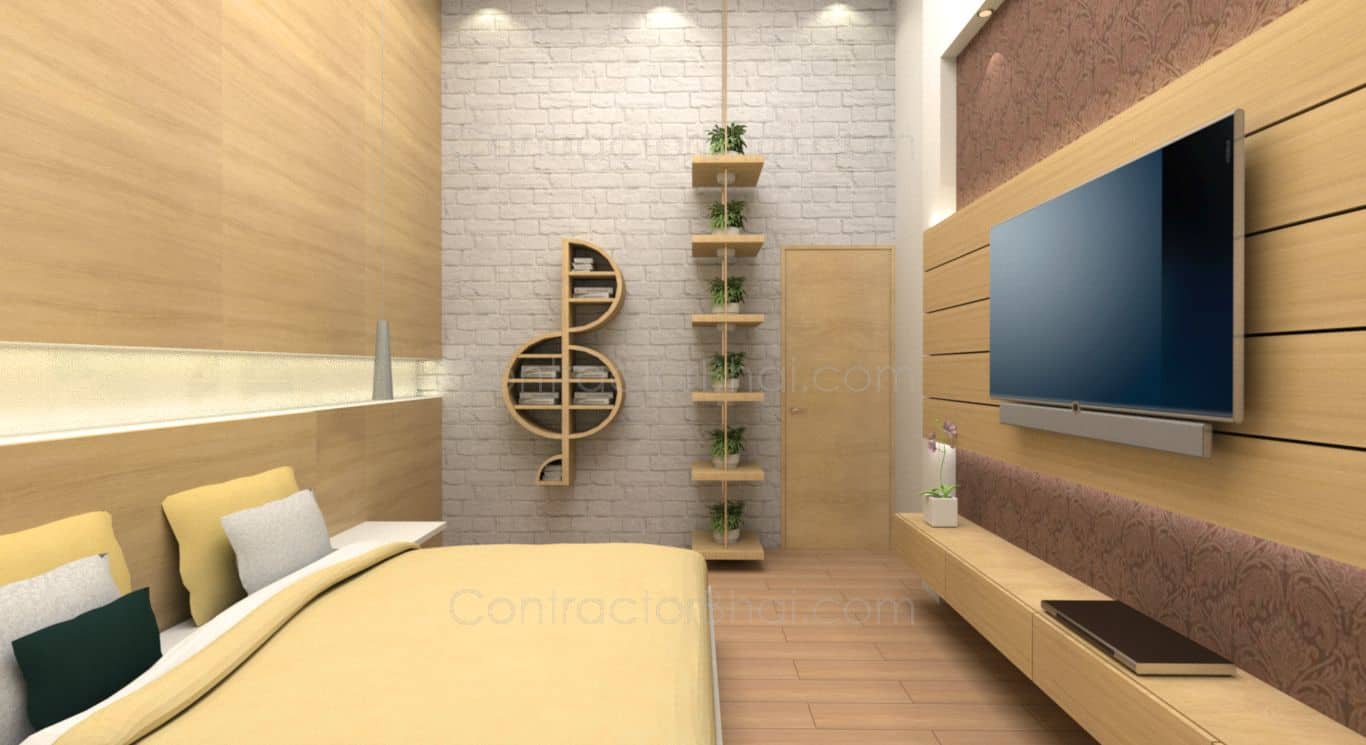
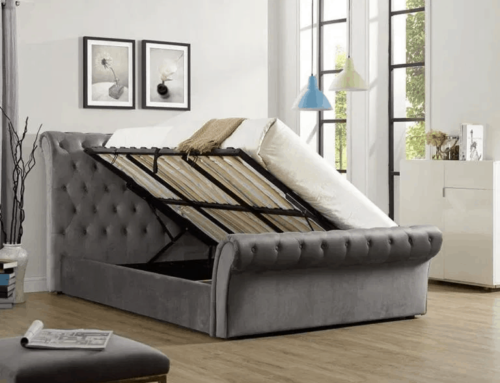
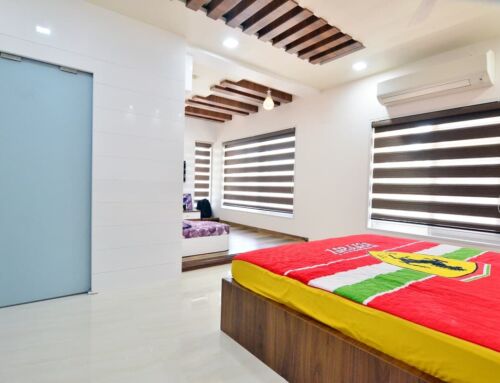
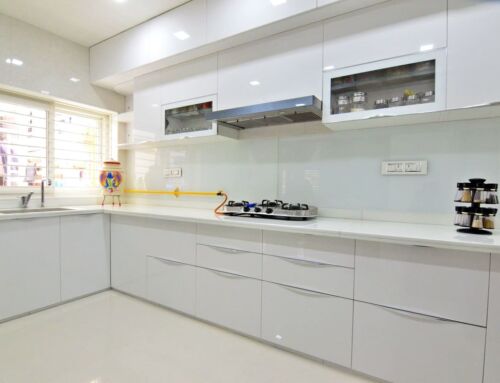
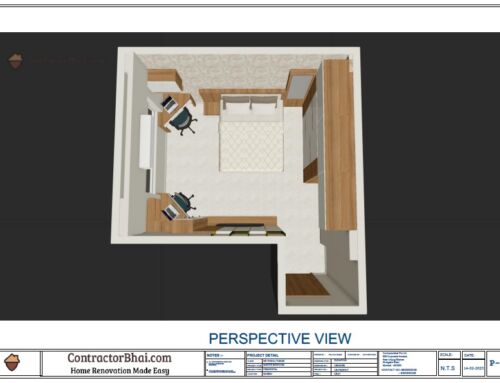
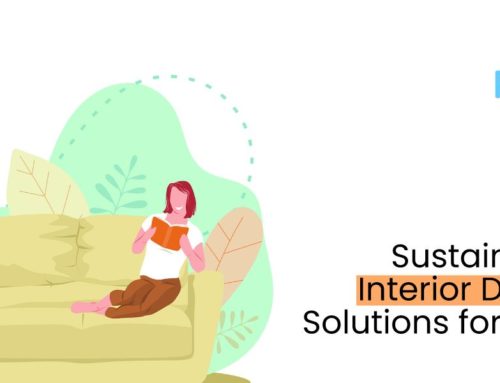
Hi i hv small house of 100gaj will u help me for interior of this house?
Hello Manpreet ji, please give us a call, we will share details of our service 9920620009