Kharadi is a village in Pune. But now with its development you can say its no more a small village. You have many IT companies here.Not only that there are big malls,hotels and shopping centers too.With increasing number of companies, there are mnay residential projects upcoming in this area.
We Contractorbhai.com had completed Interior Designing project in Kharadi, Pune. The client currently stays in Dubai but is planning to shift to Pune soon. Its a4 BHK apartment that we designed. Well there was no much od hardcore designing done for this apartment since client wanted modern interior style with as minimum elements as possible.
This project was undertaken by our Interior Designer Mr. Jatin Rathod.
Design Details of the Apartment
Firstly, 2D drawing are made for each room and wall, ceiling and design element. Once 2D drawings are approved, 3D drawings are made of the same. But before 3d drawings and after 2D drawings are made we send in an estimate to our clients mentioning all details for needed material.
Let’s have a look at these drawings.
This is a 3D drawing of Living room.
• A very basic rectangular false ceiling designed for big living room.
• Also the TV unit was given a very basic design since the client didn’t want too stylish or fancy looking design elements.
• TV unit is given depth as is highlighted with indirect lights behind the panel.
• Split AC installed on wall panel to give a smooth finish. The wall panel here is of Gypsum board which gives the same finish as wall.
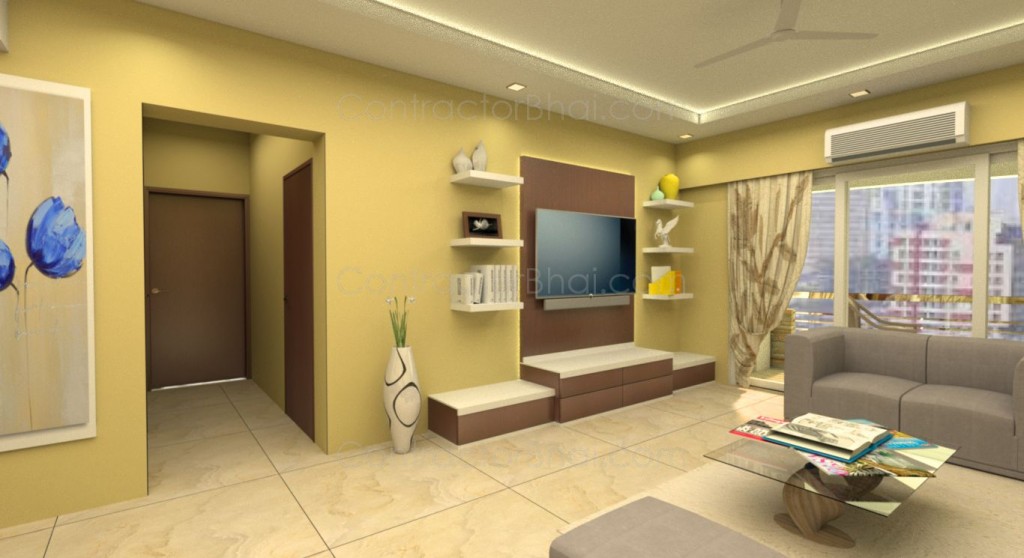
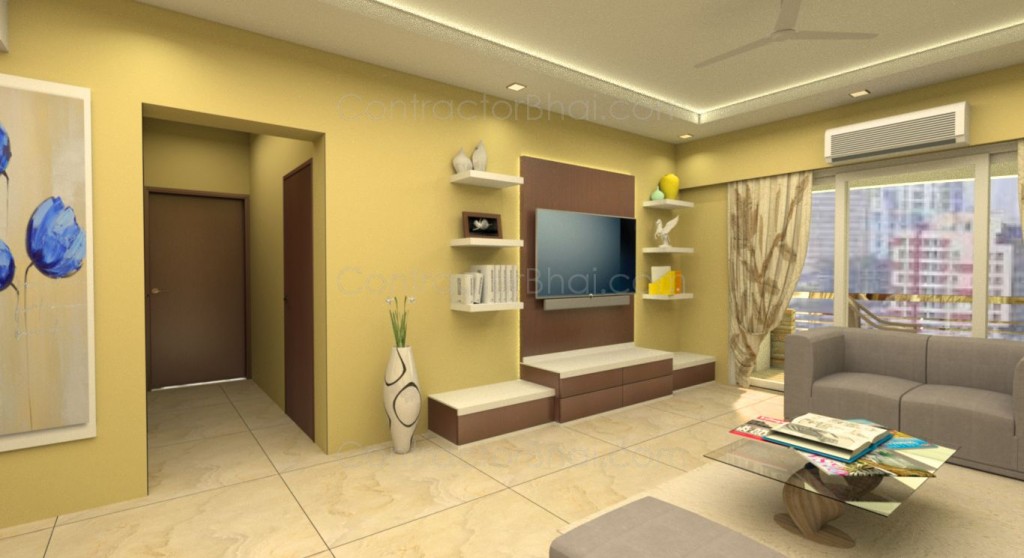
• Here we gave very simple yet sophisticated looking lamps hung from ceiling.
• An art piece hung on wall to add drama to this space.
• As you can see in the pic. To add style one of the wall is used for picture purpose. The client can have his choice of photos hung here.
• Since the client wanted seating arrangement in his huge balcony, we designed a sofa with chair seating for him.
• To add freshness to this area we gave him small home plants in this area.
• The two walls here were done with stone cladding to make one sitting feel next to nature.
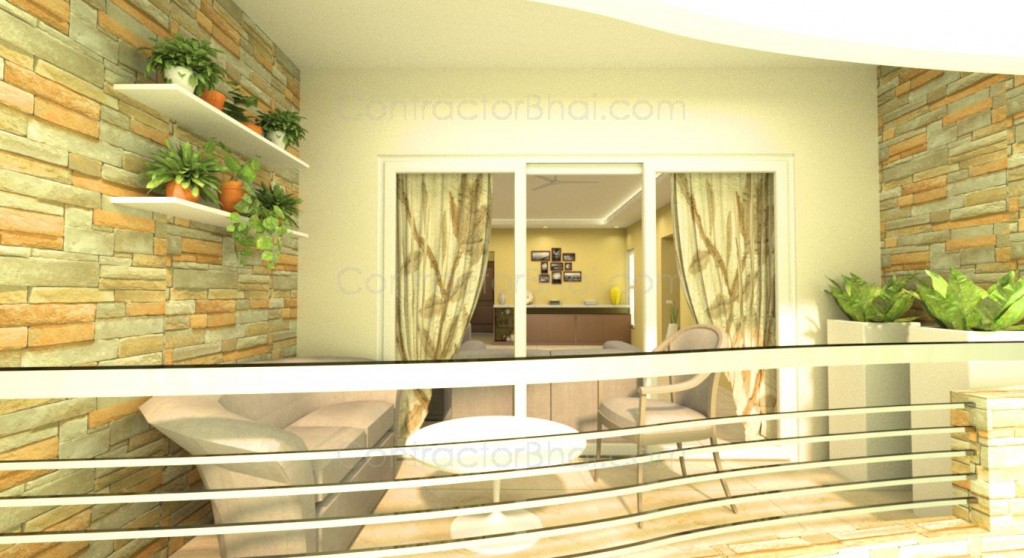
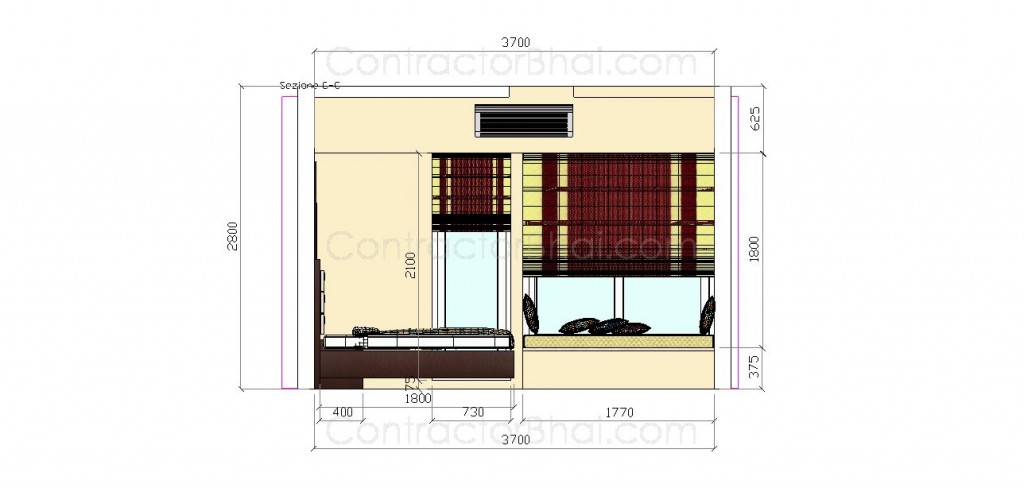
This is a 2D drawing of one of the bedrooms.
• This is a side view the room where you can see the side of the bed with all its measurements.
• To allow seating, we designed an Indian seating near the window.
• To add to contemporary style, we gave roman blinds to this windows.
• Not only furniture and design elements, this drawing also gives you the room size and wall size details like ceiling height, room width, etc.
You may wonder what is this. This is the estimate sheet given by Contractorbhai.com once 2D drawings are approved. It gives all the details for how is going to spend on what items and which rooms. It includes everything i..e the material cost, labor cost, etc
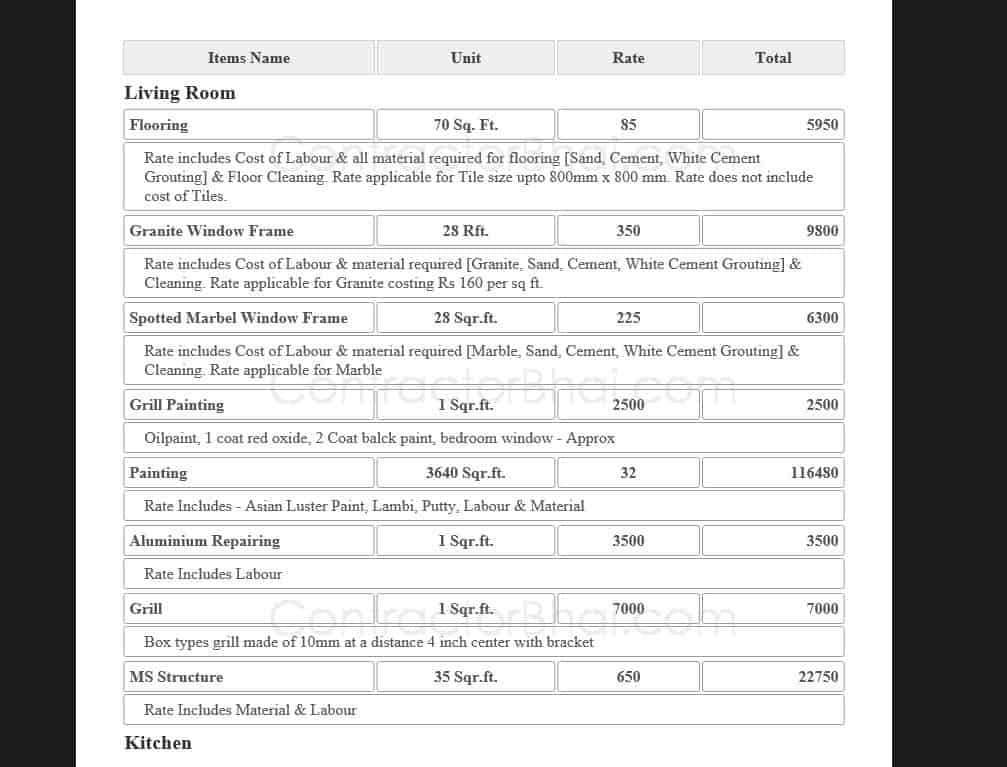
Tips for all our home owners by Mr. Jatin Rathod – Interior Designer
• Simplicity is the best policy. This is a very famous saying that very few home owners adapt when it comes to interior designing. Have basic or simple design elements yet have modern interior style to your interiors.
• Add style to your homes with simplistic elements like pic. Frames, artwork, basic lamps, basic false ceiling with LED lights and similar elements.
• To add style to your rooms, you can have designer or digital printed roman blinds or personalized roman blinds too.

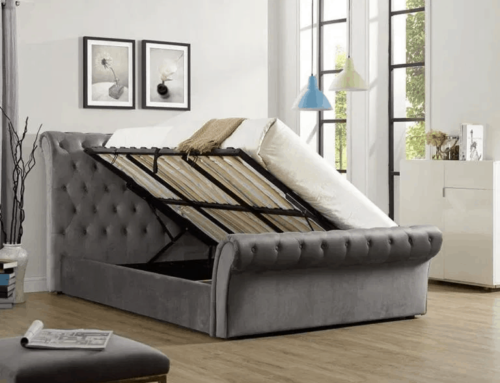
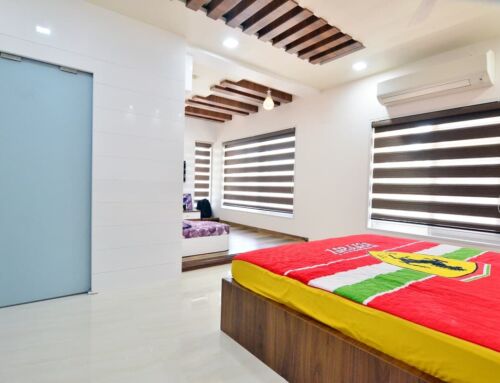
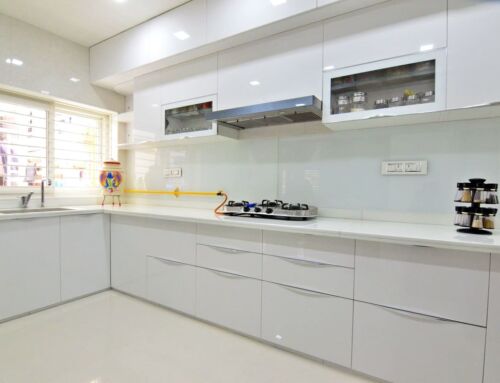
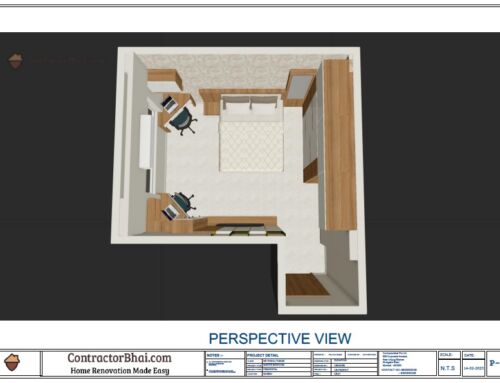
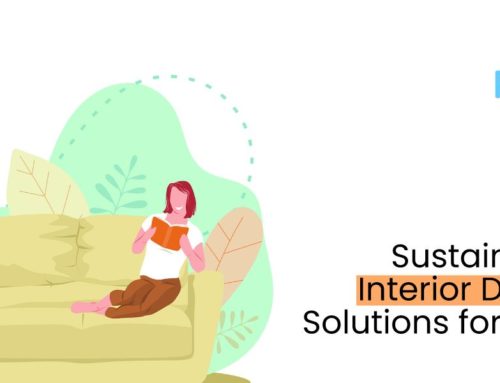
hello admin,
Nice blog & informative as well. Drawing interior helps to looks lavish homes. it will help to new buyers & thank you very much for sharing