Open floor plans are the feature of Modern homes. By open floor plans we mean, Open kitchen or seating area and dining area in one big living room. But home owners often get confused especially for how to separate dining area and seating area for such open spaces.
Here are quick tips from our Designers @ ContractorBhai.com to help you define each of the spaces like an ace.
Designer – Well if you starting you home interior work from scratch or planning to add-on in existing interiors, home owners can have following ideas installed –
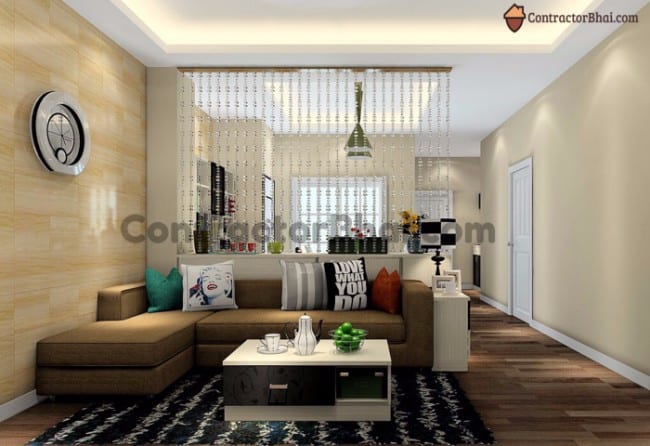
Have a Partition – For huge living room, home owners can have partitions installed to separate seating area and dining area. You have different style and material partitions that could be installed as per interior theme, design and space availability. Like you have,
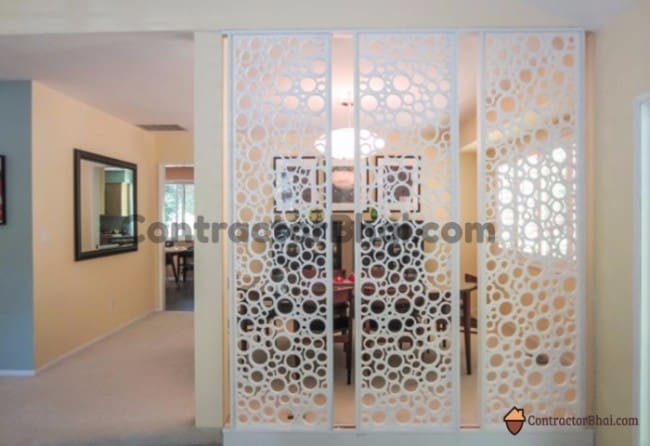
Elegant Lattice Partitions – You have intricate laser cut jali designs on wood panels and metal sheets. Such partitions offer open floor layout yet creating a private space for each room.
For traditional interiors, you have paisley laser cut to other intricate motif design wooden panels. While for Modern Rooms, one can chose from variety of clean line, geometric design wood panels. There is a wide range of designs home owners can choose from when it comes to Room Dividers or Partitions.
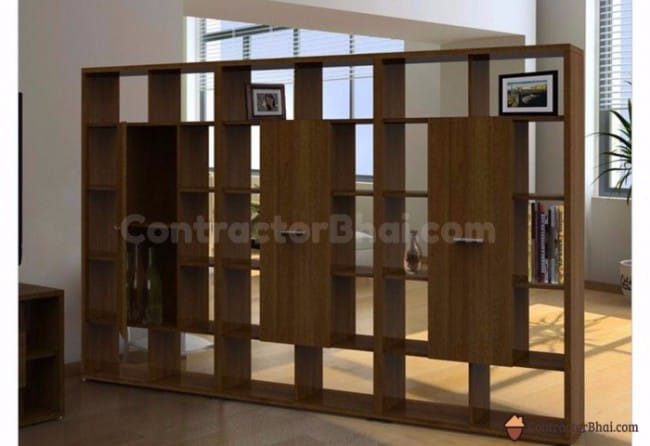
Functional Display Units – Such partitions are excellent choice for luxurious to moderate room size. They serve two purposes – (i) Display Unit Partitions divide the room in separate areas and (ii) It aids home owner’s display beautiful artifacts, souvenirs, etc. that cut off the visual clutter interiors.
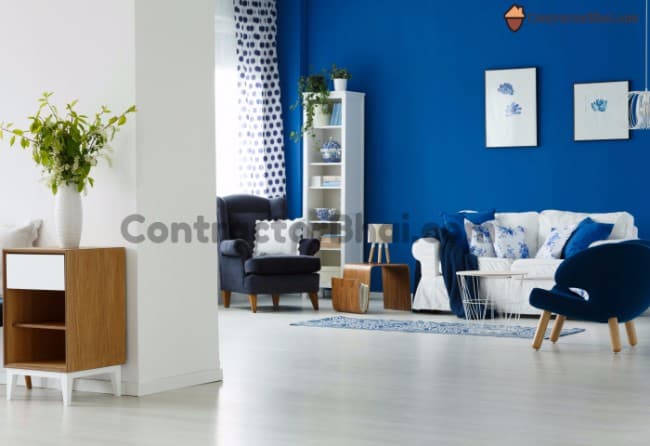
Add a Pop of color to Walls – The most economical way to define space is to accent you walls with bold color in one of the spaces. i.e. either you dining space wall or seating area wall which is usually the TV unit wall. There are variety of paints and shades easily available in market.
To add texture to your spaces, home owners can opt for textured paints that give you the effect you desire.
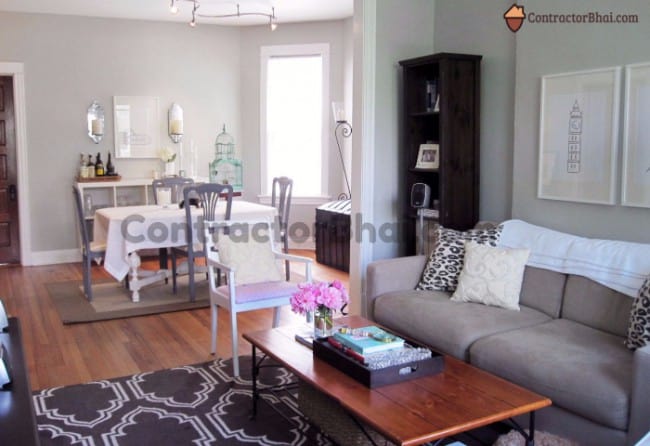
Dress your floors with Floor Mats – Having floor mats is the most inexpensive way to help separate of spaces. It’s a great way to add style and luxury to your room Interiors. Pick up from different material like wool, cotton, fur, etc., from contrasting or complementing colors as per your Interior theme.
For larger rooms, you could try having multiple smaller size mats.
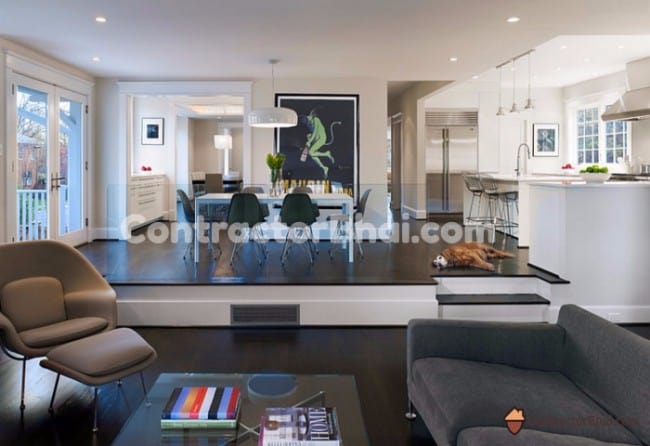
Add Comfort and Style Step-Up – Raise the floor of dinning area by 6” or so with wooden planks or other appropriate material. Usually engineered wood planks are used to create a step-up since they are water resistant and easy to maintain.
Wood by itself appears very luxurious. This way you can add luxury and style to small spaces.
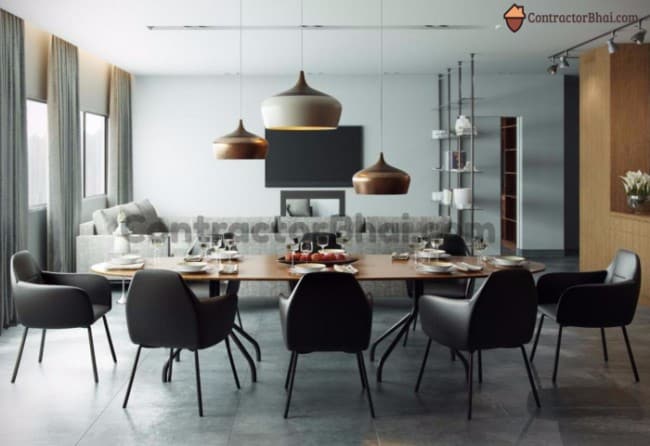
Define with Lights – Lights is one way to create diverse tones to different spaces in one room. Highlight your dining area with ambient lights like Chandeliers that pep-up your mealtimes while rest of the room could have warm, relaxing lights.
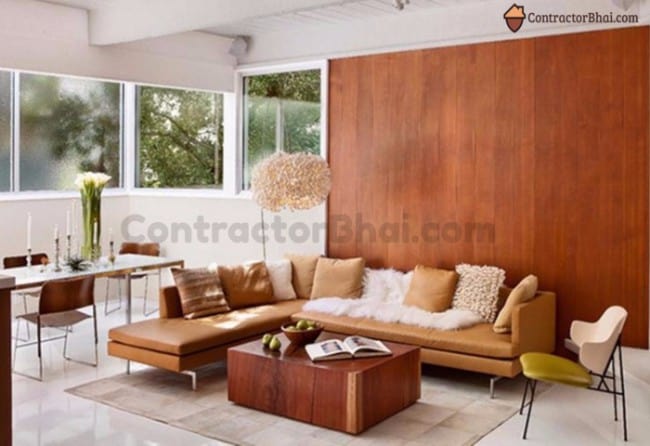
Adorn with Decorative Panels – Wall paneling is a great way to add style and define space in smaller room. Decorative panels are available in different materials and design in markets. Choose the best to suit your interior style.
Well, wooden paneling is the seamless way to add luxury to your living. This could turn out to be an expensive affair. But is sure to create a rich style statement to your spaces.
This design element is going to stay for next 10-15 years. So choose a style that best suits your home interiors. You could mix-match the above tips to add more comfort to your home interiors.
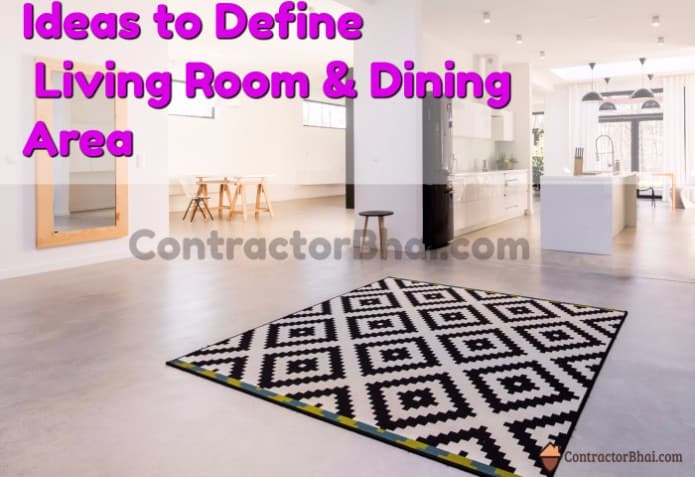
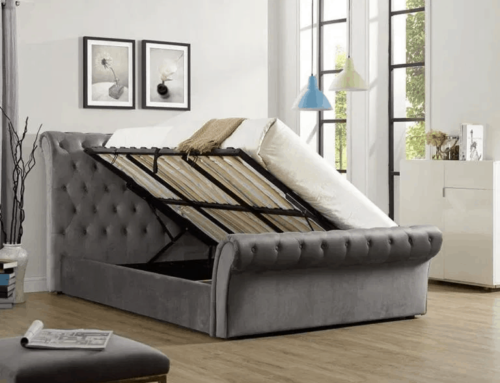
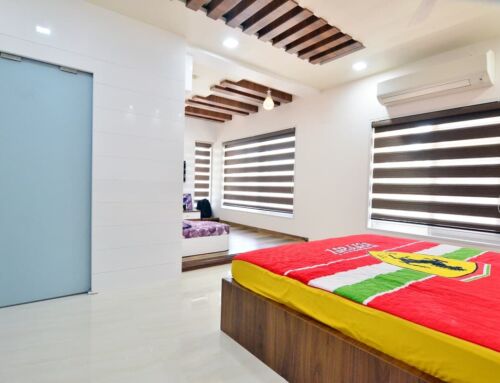
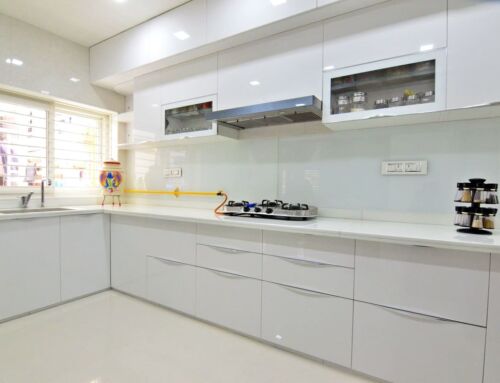
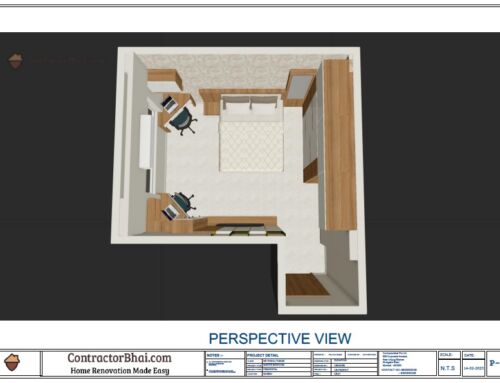

Thanks to you for sharing such a nice and decorated post for us. room divider is best ideas for separating space into large area.
When it comes to interior design, one of the most common challenges homeowners face is defining the distinct personalities of their living room and dining room spaces. After all, these areas often share an open floor plan, blurring the lines between them. in this blog, they explain every detailed about how they design.