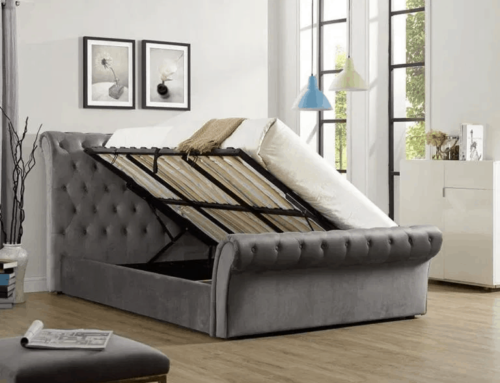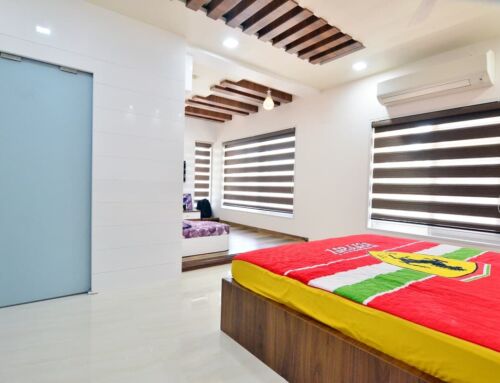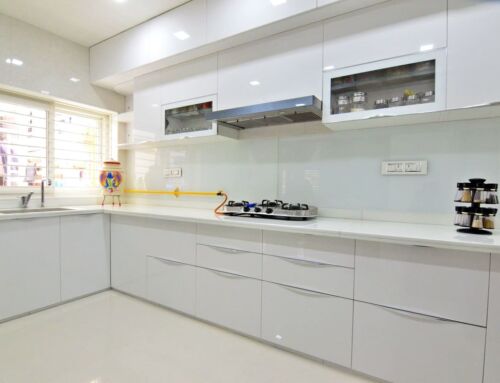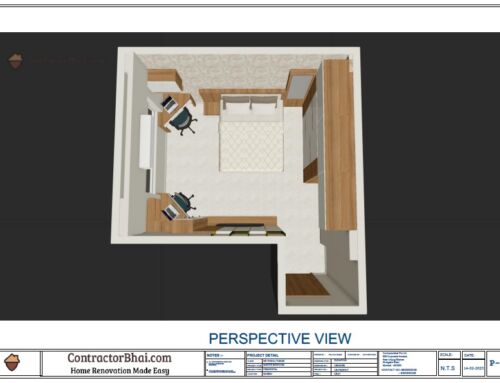1 Room Kitchen apartments usually are quite spacious where you have a huge living room and kitchen or very spacious single room.
Let’s see how you can make 1 room kitchen apartment spacious even after furnishing it very well.
Living Rooms – Here living room shall be planned very smartly, especially when it comes to furniture. These days there are sofa-cum-beds easily available in the markets. Sofa-cum-bed concept will not only occupy less area during day time, but also give you bed comfort at night.
Having piled up chairs is another option for families where more seating is required. Similarly, you have set of tables that can be piled one on top of the other. Such style of furniture’s will consume less area and solve your purpose.
Builders usually provide loft in every room. Lofts are typically 2.5’- 3’ from celling and approximate 2’ deep. For smaller apartments, you can get cupboards made on these lofts for storage purpose. If lofts are not built, you can get cupboards with base made in similar style to loft for storage purpose. These days even Televisions can be wall mounted that save your T.V unit space. The placement of T.V. will depend on the entrance of the apartment.
Kitchen – For smaller kitchens, 1 sided platform is the best option rather than L-shaped or parallel platforms. This is because 1 sided platform will provide you with good area to work and also occupy less floor space compared to others. You can have storage cabinets/ cupboards built above this platform. This shall store all your daily necessities like sugar, tea, etc. Your kitchen can also have folding dining tables which can be used when required and folded like a cupboard when not.
This way you not only save on floor area, but have all that you like.






Leave A Comment