Contractorbhai’s 3D Design Service had taken up a project for a 1BHK apartment in Kalina, Santacruz East. This particular project was undertaken by our Interior Designer. Since the apartment was not that big and client wanted to accommodate 3 families together, we designed a lot of folding furniture options wherever possible
Design Details of the Apartment
Firstly, 2D drawing are made for each room and wall, ceiling and design element. Once 2D drawings are approved, 3D drawings are made of the same. But before 3d drawings and after 2D drawings are made we send in an estimate to our clients mentioning all details for needed material.
Let’s have a look at these drawings.
This is a 2D drawing top view of Living Room.
• 2D drawing basically represents the size details i.e. height and width of a furniture or any other design element of that room.
• You also have an idea before the actual work starts as to what is designed for a particular corner.
• Here you can view the placement of sofa, furniture, storage cabinets, etc. size i..e the width of each. You also can view what furniture is gonna be placed where and how much space it occupies in actual.
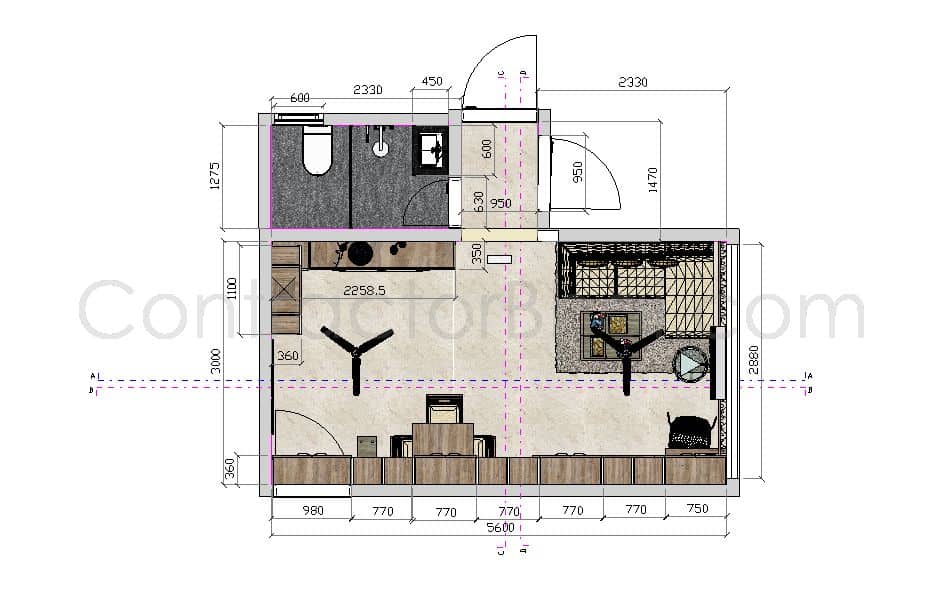
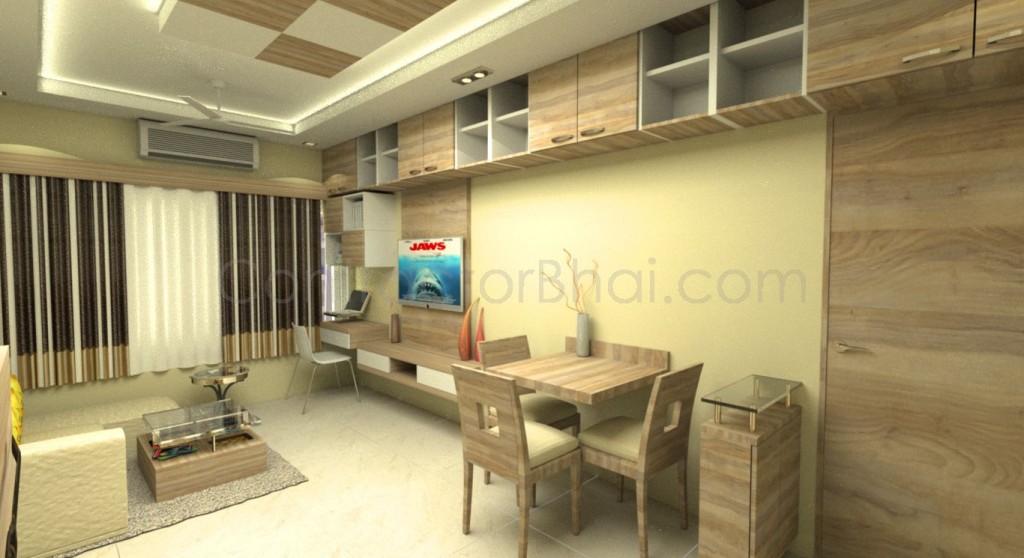
• The client was very fond of reading and books. So as you ca see we created a thin library loft over TV unit.
• Since 3 families were to be accommodated in 1BHk house, we designed A folding dining table was designed to save on space.
• A very basic TV unit with study table on side.
• A very simple false ceiling was designed in rectangular shape.
• To give a coordinated look, we used the same laminate for false ceiling that was used to cover other furniture of the room.
• Living Room needs to be very well lit to make it more welcoming. Therefore LED spot lights were installed in pair at intervals as borders.
• LED indirect lights inside false ceiling added style and drama to room.
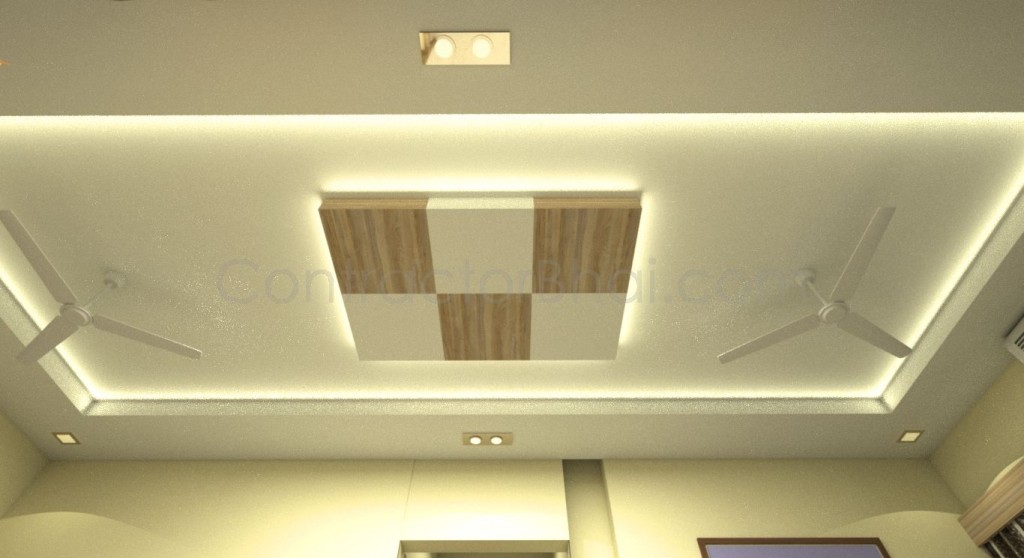
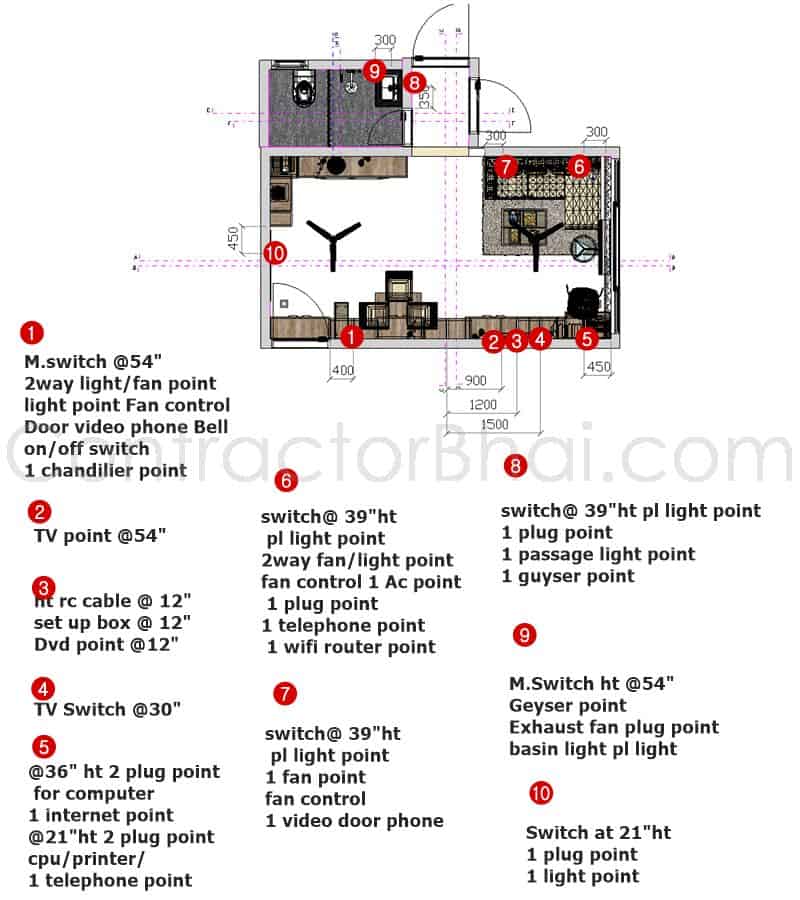
• This drawing helps electrician know what type of electric point is to be given where and for what purpose.
• It also helps contractor know where all electric points are to be given where especially if you want concealed wiring.
Bathroom
This is a 2D drawing front view of bathroom.
• As per clients requirement we designed a joint bathroom with latest design fixture that fit in their budget.
• Bathroom tiles were light and grey to make the room light and bright.
• To add depth to small bathroom, huge mirror was installed above sink wall.
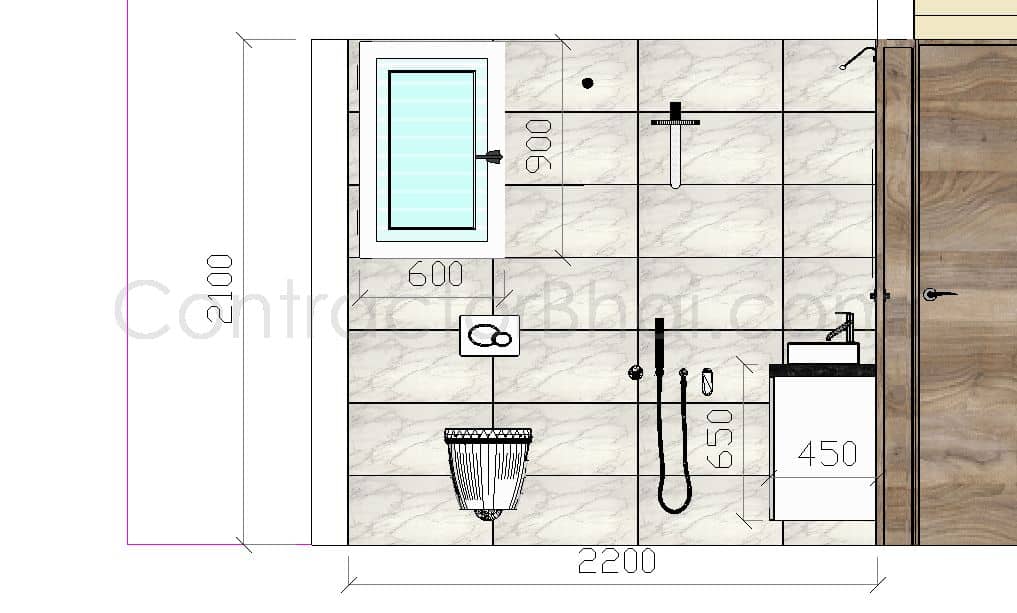
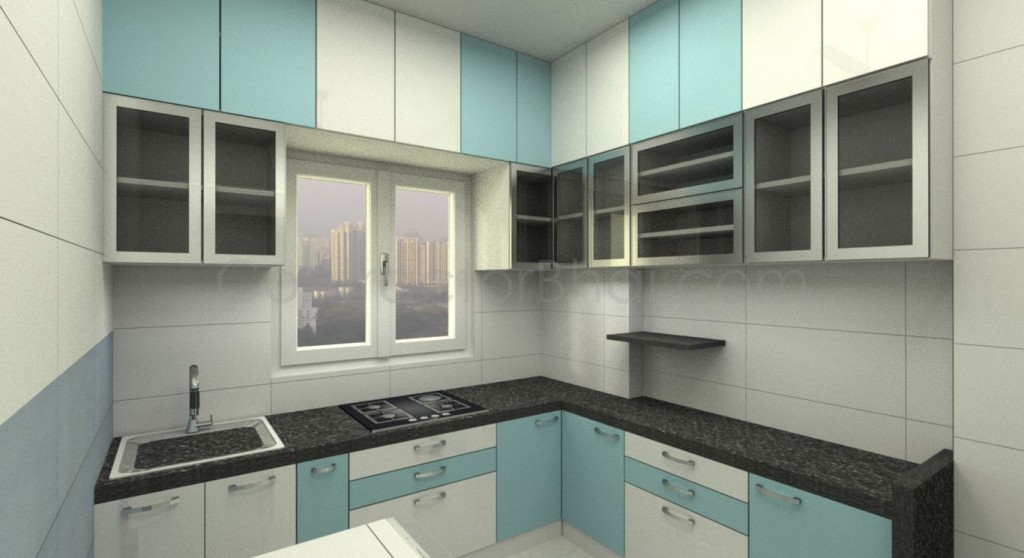
• Kitchen tiles were kept simple and bright.
• To add drama to kitchen, tiles and laminate were used in two contrast colors i.e. white and light blue.
• Glass door cabinets were designed as second row cabinets to store daily essentials that came handy too.
• Another strategy we used here is have bigger size wall tiles so that small room appears big.
Tips for all our home owners by Contractorbhai Interior Design Team
Here are a few tips for how you can make small room appear bigger than they actually are-
• Paint your ceilings in light but different shade/color to wall to make the room appear taller. You could also opt for wallpapering your ceiling.
• Get hidden, multi-purpose storage for home. These include box sofa where you could store items inside or box tables, and similar furniture.
• Light color walls and flooring is a way to got to make your rooms appear bigger.
• Stripes make your room appear longer and taller if used as flooring or on walls.
• Use mirrors cleverly to create illusion of more space.
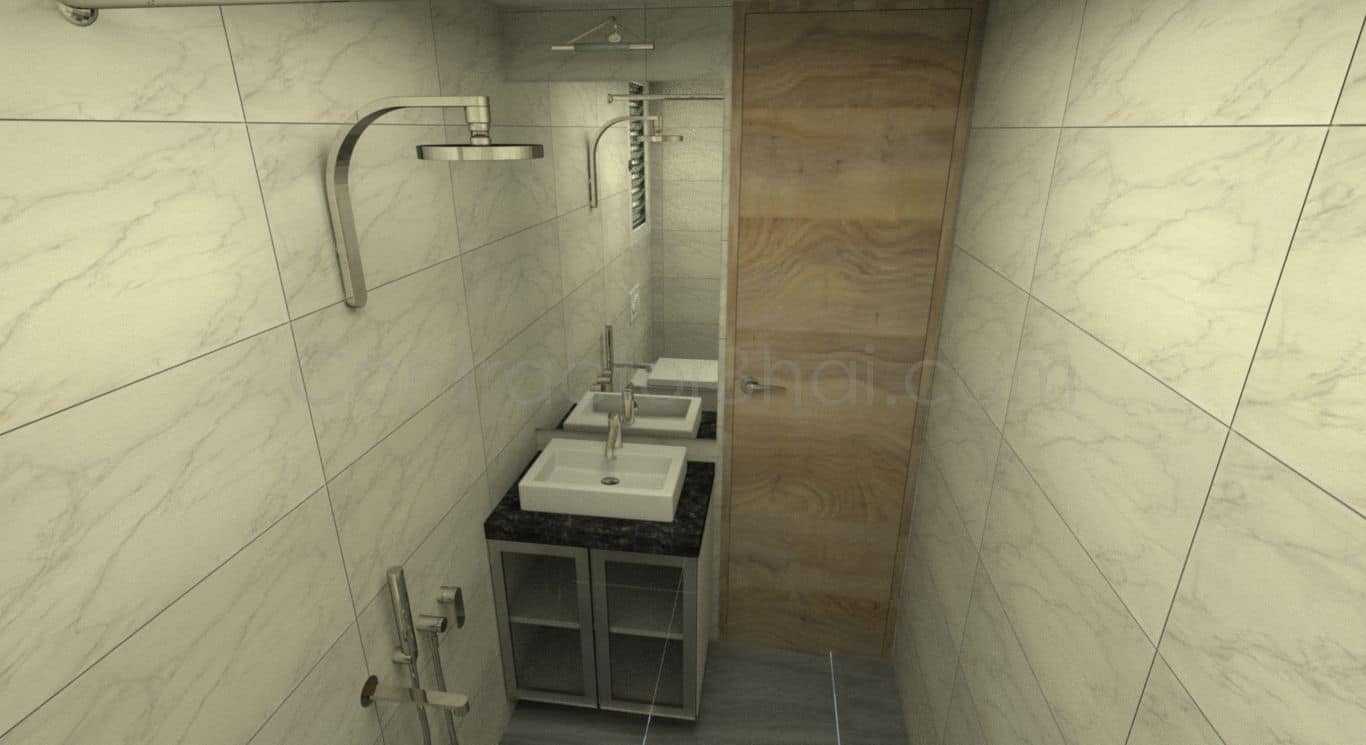
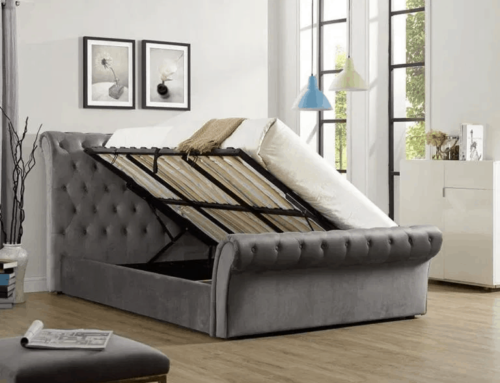
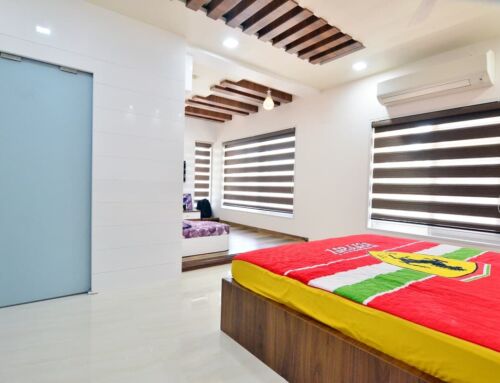
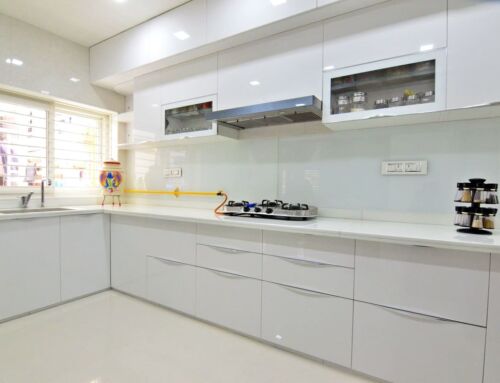
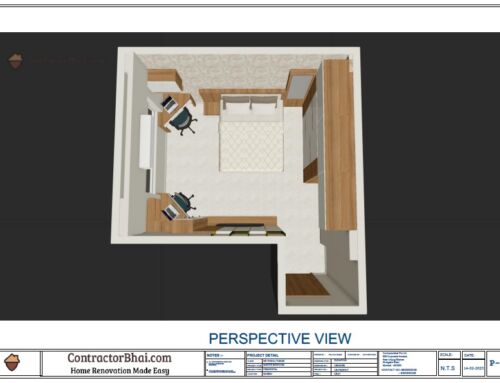
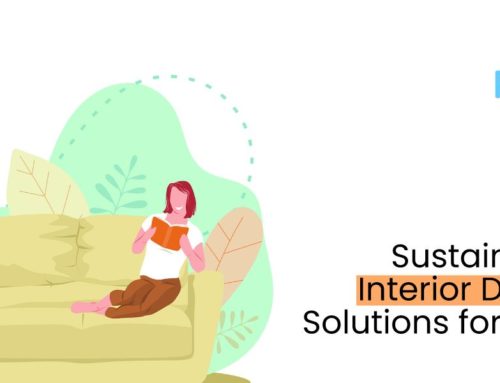
We are planning to make a health clinic in an old office premises. 300 ft gr. Flr. 300 mazenine. 800 on 1 flr. Internally connected with stairs. Total 8 rooms and pessage. Would like to pull down whole old structure and make a properly planned new one. Can you make a 3D drawing for it ?
Mr Vinod, please call 9920620009, we will need more details. We have designed clinics, small hospital, dental clinics in past. Thanks
It’s in Mumbai. Charni rd.