Hinjewadi is a large IT park in Pune city. Hijnewadi comprises of 3 phases with futher phases that are being planned. Hinjewadihas been a leading destination for residential and commercial projects from quite some time.
We Contractorbhai.com had completed Interior Designing project in one such tower i.e. Vedanta society, near bridge at Hinjewadi. Its a 2BHK apartment that appeared quite compact initially.
This project was undertaken by our Interior Designer Mr. Jatin.
Design Details of the Apartment
Firstly, 2D drawing are made for each room and wall, ceiling and design element. Once 2D drawings are approved, 3D drawings are made of the same.
Let’s have a look at these drawings.
This is the TV unit wall 2D drawing. 2D drawing mentions every design detail like different item, its size (wxhxd), etc. of a given wall.
• Glass door cabinets given on each side of TV. Glass gives a better view to items and adds depth to given design
• Spotlight installed inside cabinet to add beauty to it
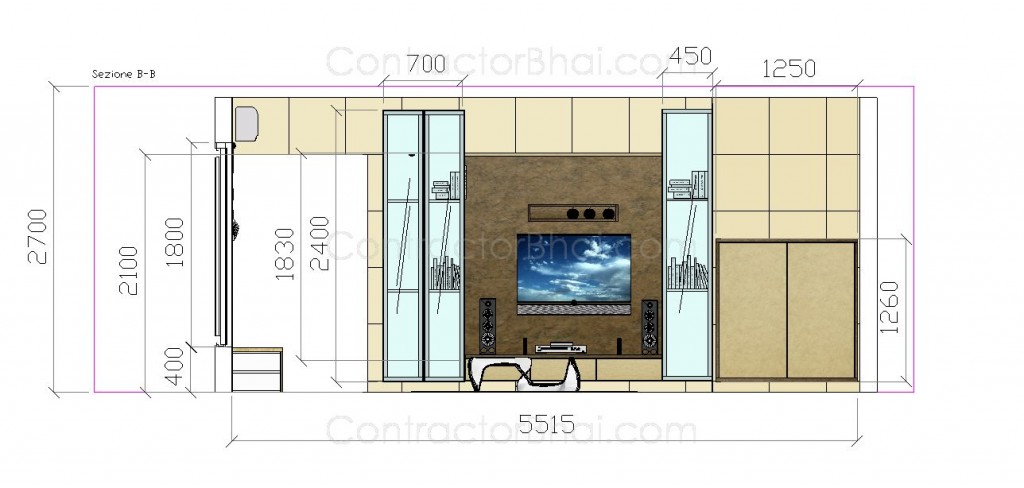
• Light color scheme to make small space appear bigger and brighter
• Vertical stripped wallpaper behind sofa wall adds style and ceiling height of the room.
• For seating 3 seater sofa designed with Indian seating on window wall made of marble.
• Cabinets designed under Indian sitting and besides sofa for storage purpose.
• The color chosen for laminates, sofa, marble are coordinatedwith wall color.
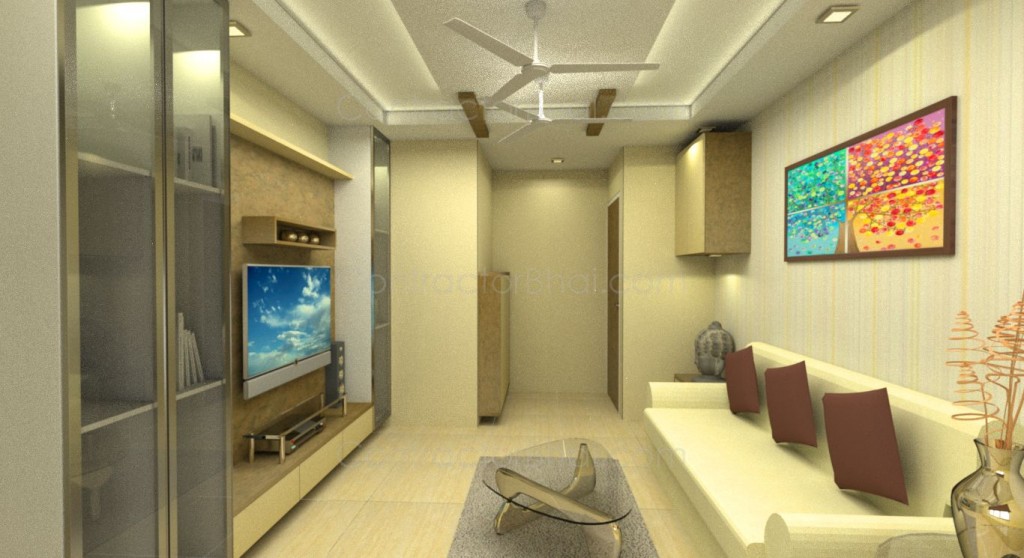
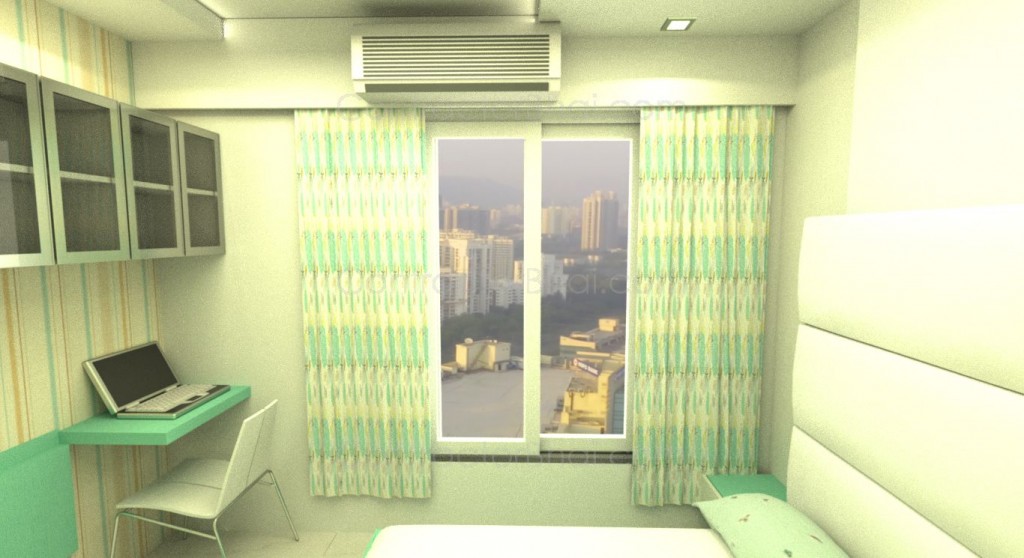
• A non-movable study table designed near the window corner. This helps kid with ample of natural light and fresh air while on it.
• A foldable table next to it to provide additional space when in need.
• Glass door cabinets above table for keeping books and easy access to it.
• Wallpaper adds style to the room, making the wall and thus room look taller.
• A king size bed for the couple with side tables on each side.
• Again Vertical striped wallppaer used to add to ceiling height of the compact room. Vertical design will also make the room appear bigger than it is.
• A big headboard created to add style and ease home owners position while reading.
• Wall mounted good qualtiy mirror with sleek drawers adds to the room size.
• A very light color scheme opted to make to room appear fresher and bigger.
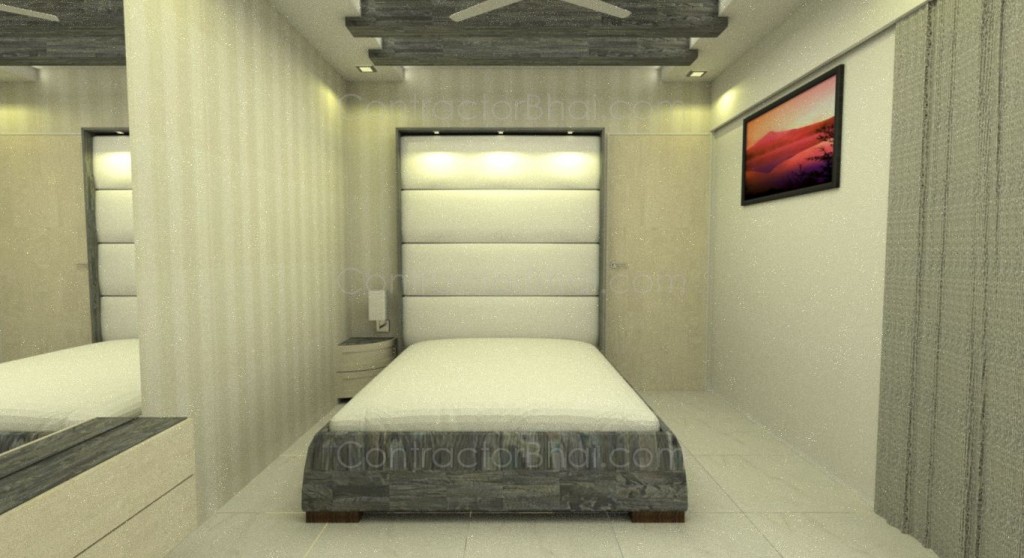
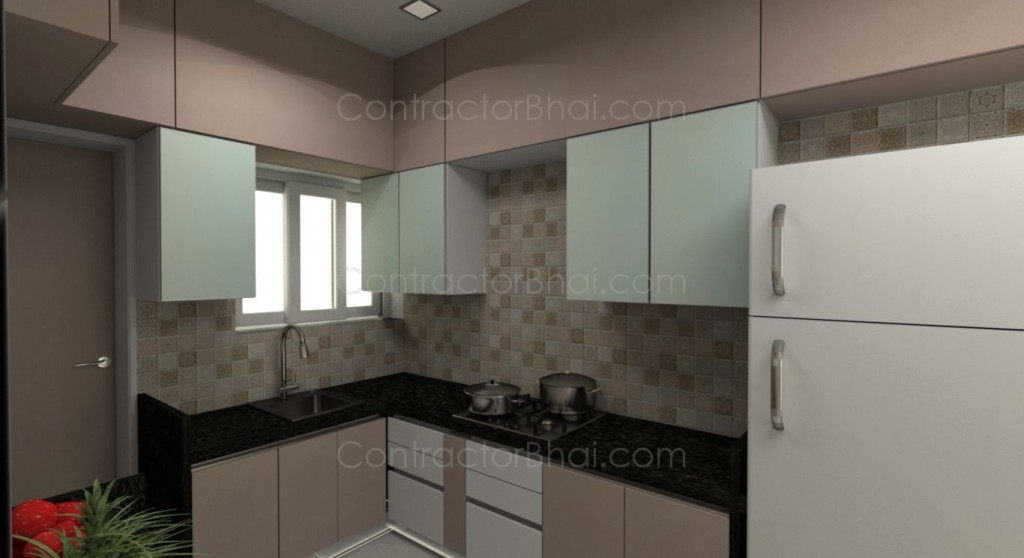
• AnExtended L-shape granite counter-top helped home maker with enough working space.
• Windows shifted with light tinted glass to better light into the room even when shut.
• Loft created around kicthen the wall for storage purpose. And For daily necessary items cabinets were designed just above the counter-top a accessible height.
• Different type of Tolleys installed below counter top as per clinet’s requirement.A service counter was designed opposite to this one to place electronic items like microwave, food processor, etc.
• Cloudy color scheme used for kicthen cabinets and wall tiles make area look lighter.
• Here is a Foldable dining table designed to save on space when not needed.
• This dining table placed on window side to making the dining time fresh, airy and light.
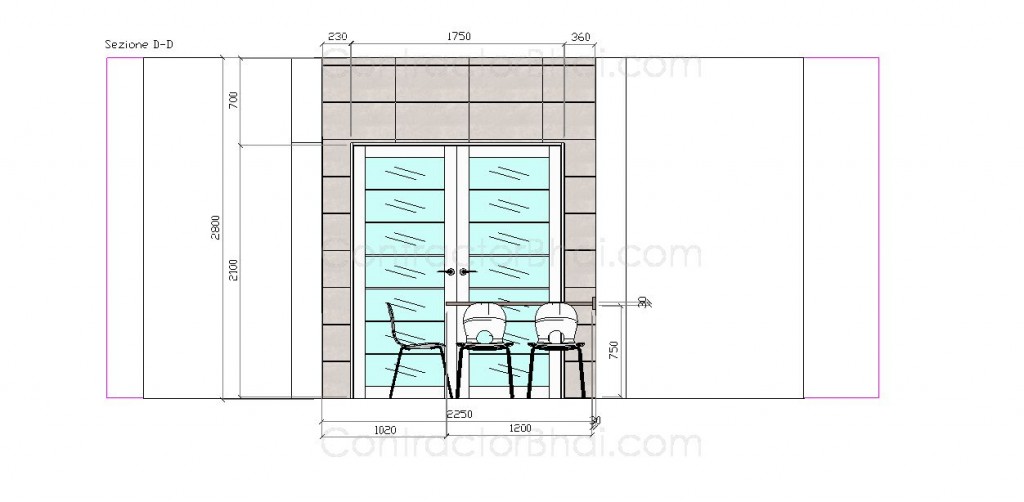
Tips for all our home owners by Mr. Jatin Rathod – Interior Designer
• Use Light color scheme to make you small apartment appear spacious.
• Have big mirrors to in necessary areas like bathroom, on wardrobe door to make room appear bigger.
• Have storage space planned smartly for your modern home like foldable tables, under cabinets, etc.
• Enhance your rooms with vertical design wallpaper that also add height of rooms.
• Have LED spot lights and indirect lights to brighten up your living space.
• False ceiling with wooden rafters not only adds style to your ceiling but make you room appear very chic.
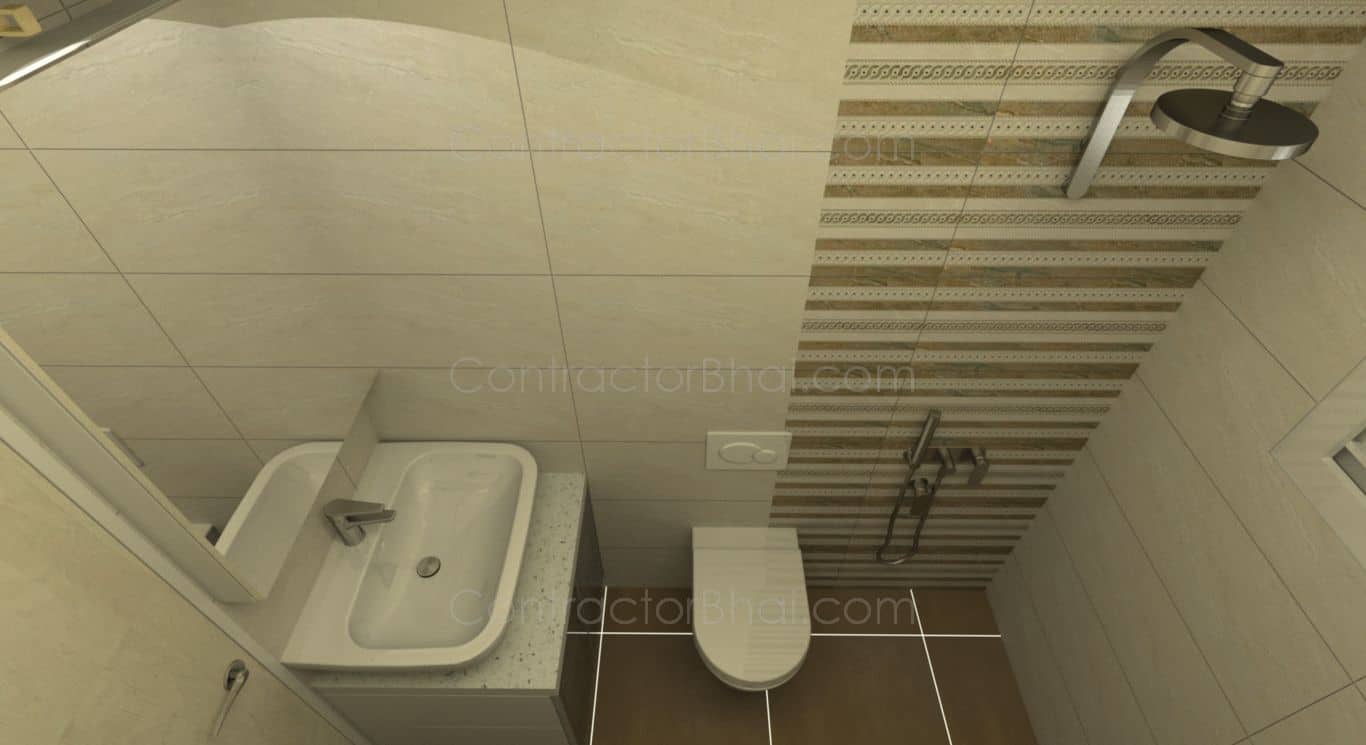
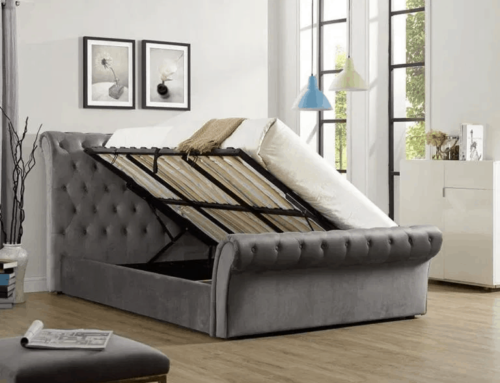
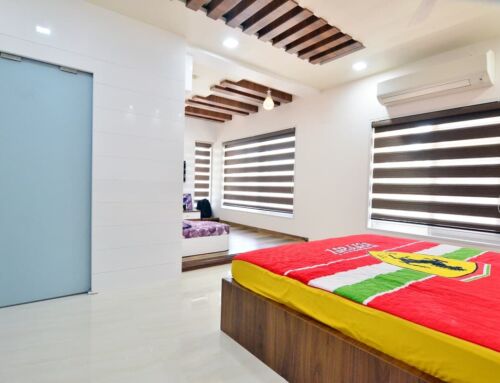
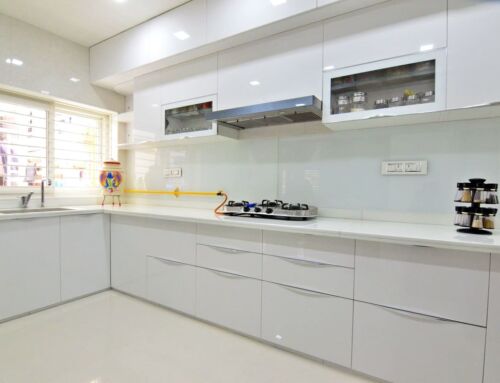
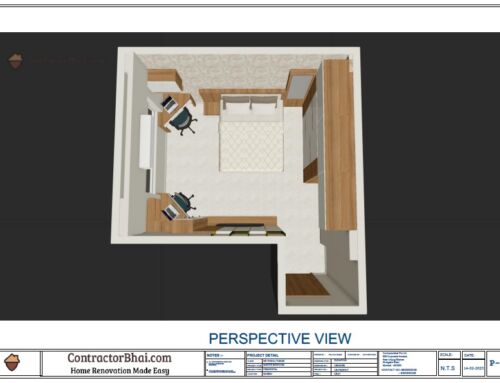
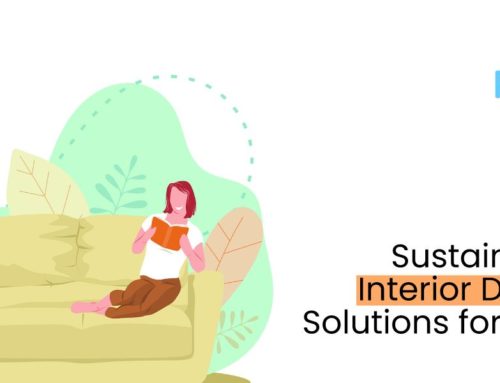
Leave A Comment