Chandivali, In Mumbai is located on outskirts of Powai say in-between Saki Naka and Powai lake. It’s a perfect place of natural beauty surrounded by Powai hillocks on south-east and lake on north. Chandivali has been developed very rapidly in short period of time commercially and residentially too.
We Contractorbhai.com had taken up a project for a 2BHK apartment at Chandivali, Andheri east, Mumbai. This particular project was undertaken by our Interior Designer Mr. Jatin Rathod.
The apartment was of newly constructed society with modern amenities.The builder provided each apartment with marble flooring in all rooms, ceramic tiles for each bathrooms, ceramic tiles above kitchen platform, kitchen platform with sink, laminates flush doors, etc. Since builder had provided with modern products, we concentrated more of designing part i.e. take care of false ceiling, semi-modular kitchen, furniture design, etc.
Design Details of the Apartment
Firstly, 2D drawing are made for each room and wall, ceiling and design element. Once 2D drawings are approved, 3D drawings are made of the same. But before 3d drawings and after 2D drawings are made we send in an estimate to our clients mentioning all details for needed material.
Let’s have a look at these drawings.
This is a 3D drawing of living room.
• To add drama to the window area, we designed sleeper wood ceiling i.e. stripes running from one side of wall horizontally to other side of the wall. We created shelves to one side to home owner to display any artifacts of similar items.
• A Wallpaper with 3D feel was given to one of the wall to add depth to it.
• We choose for contrast brown color and its shades for furniture and other design elements for it to get highlighted.
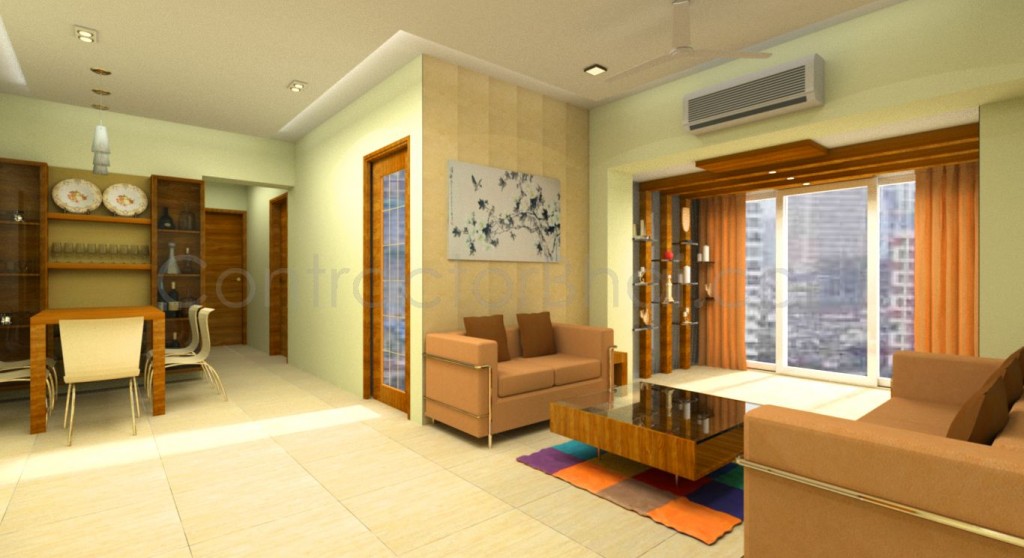
• The Tv unit was higlighted with Hidden LED lights behind the panel. This adds to the depth of the unit.
• A crockery unit was designed in dining area for home owners to easily have access to it.
• Variant of spot lights were installed to add freshness and style to false ceiling.
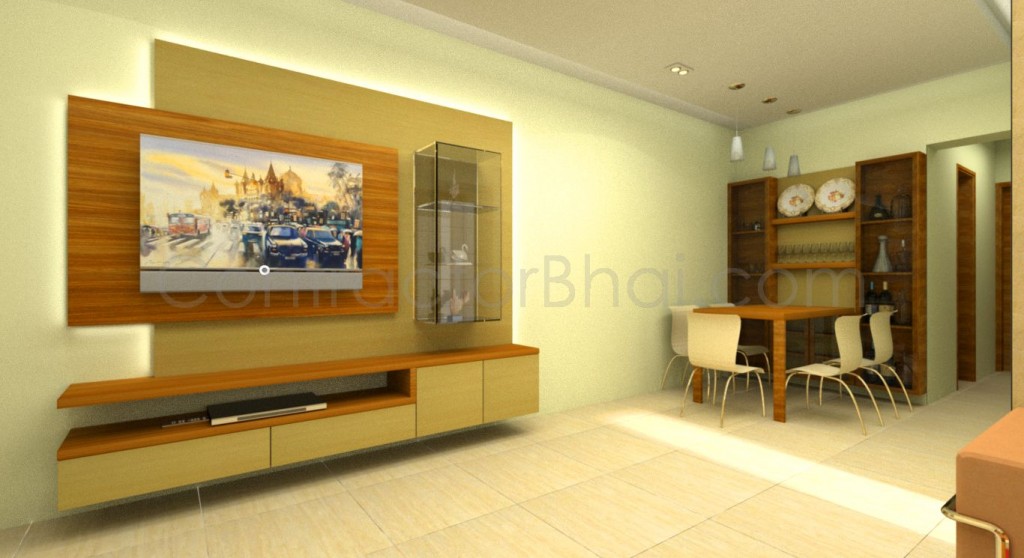
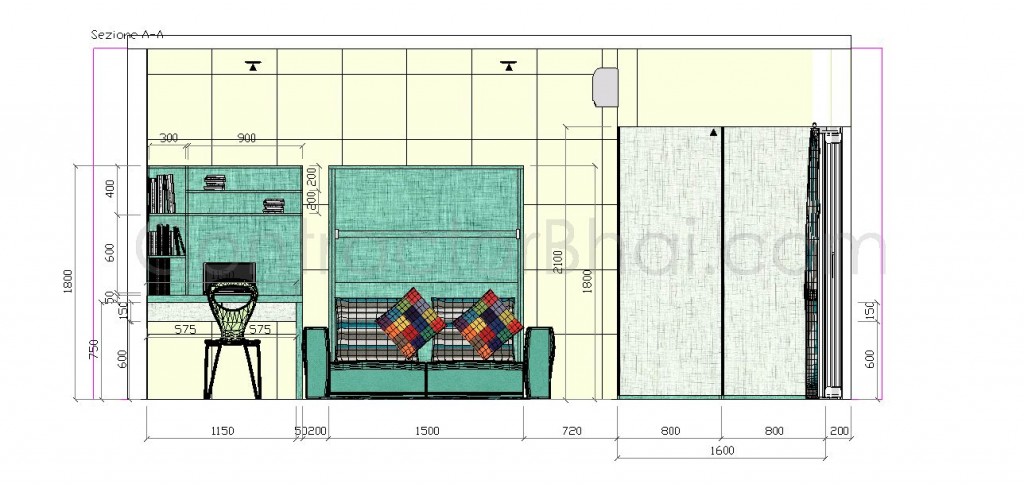
This is a 2D drawing of kids room, main wall.
A 2D drawing will have all size details and placements of elements of that particular wall or room.
• Like this is the drawing of the main wall where study tale, sofa-cum-bed and wardrobe is designed.
• Here you have size i.e. height and width details of each of them. You also have detailed sizes mentioned of study table with its design.
• You also have a storage size details designed for sofa back too.
• Sliding doors were designed for wardrobes to save on space which also looks very smart and trendy.
• To add style to kids room, we gave horizontal bars across the ceiling. This made the room apeear bigger in width.
• Also each sections had indirect LED lights installed that added freshness and light to room.
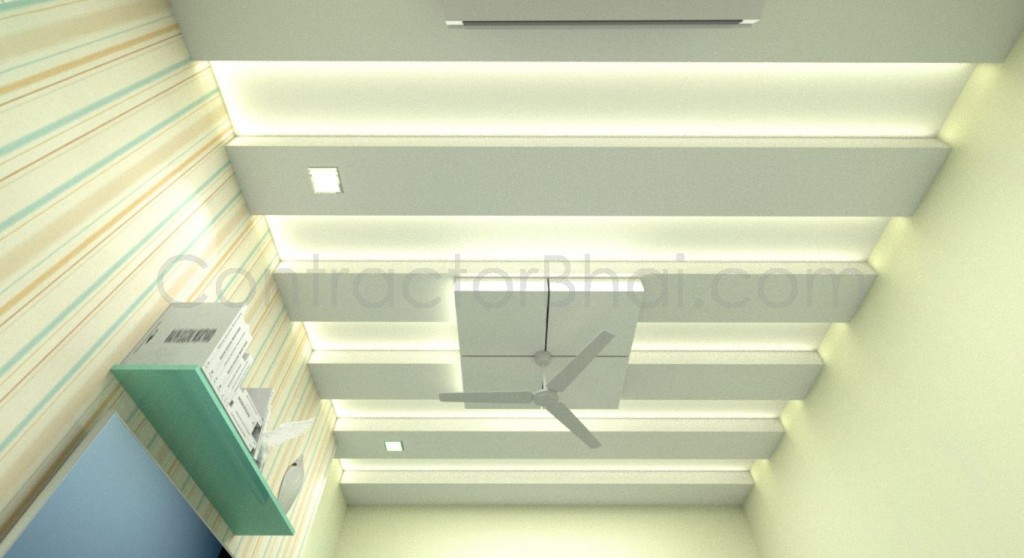
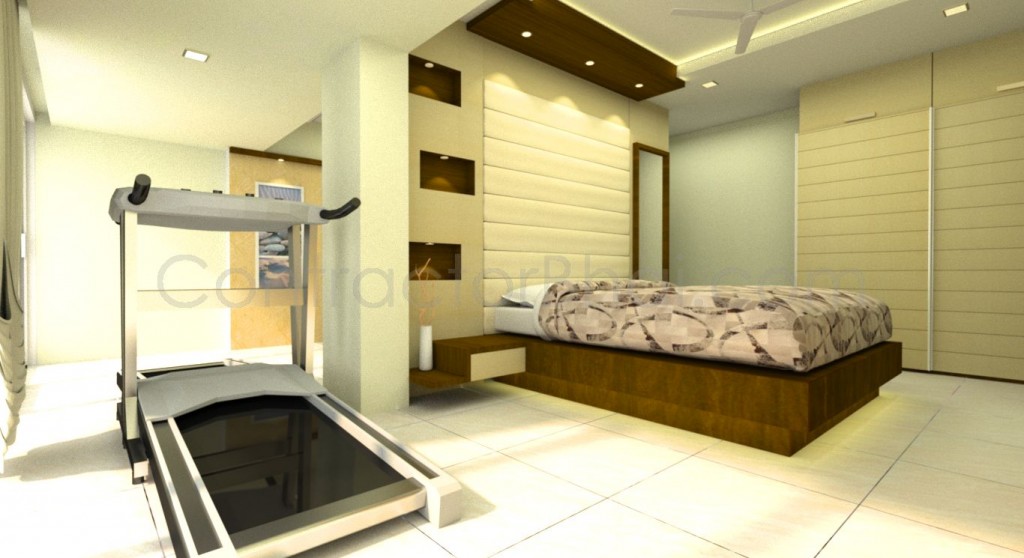
• Horizontal bars of cloth bed back was designed to add drama to back wall. The horizontal bars also made the bed and wall appear bigger in width too.
• To match the wall horizontal section style laminates were used for wardrobe doors.
• Wooden box pnel was designed on bed side of false ceiling. Here LED spot lights were installed to stylize the room. The wooden panel added richness to ceiling and room inturn.
Tips for all our home owners by Mr. Jatin Rathod – Interior Designer
• Have furniture installed don wall without legs to save on floor space. This also makes it easier to clean the floor below it.Such furniture appear adds to rooms modernity too.
• Having Horizontal stripes adds to the width of room and vertical section makes the room appear taller. So have these features used very wisely for a room.
• I would suggest to have a corner of room or say wall treated differently to add style to it. Like how wooden sleepers are designed for window area in living room in this project, or say wallpaper, have a picture display wall or similar elements.
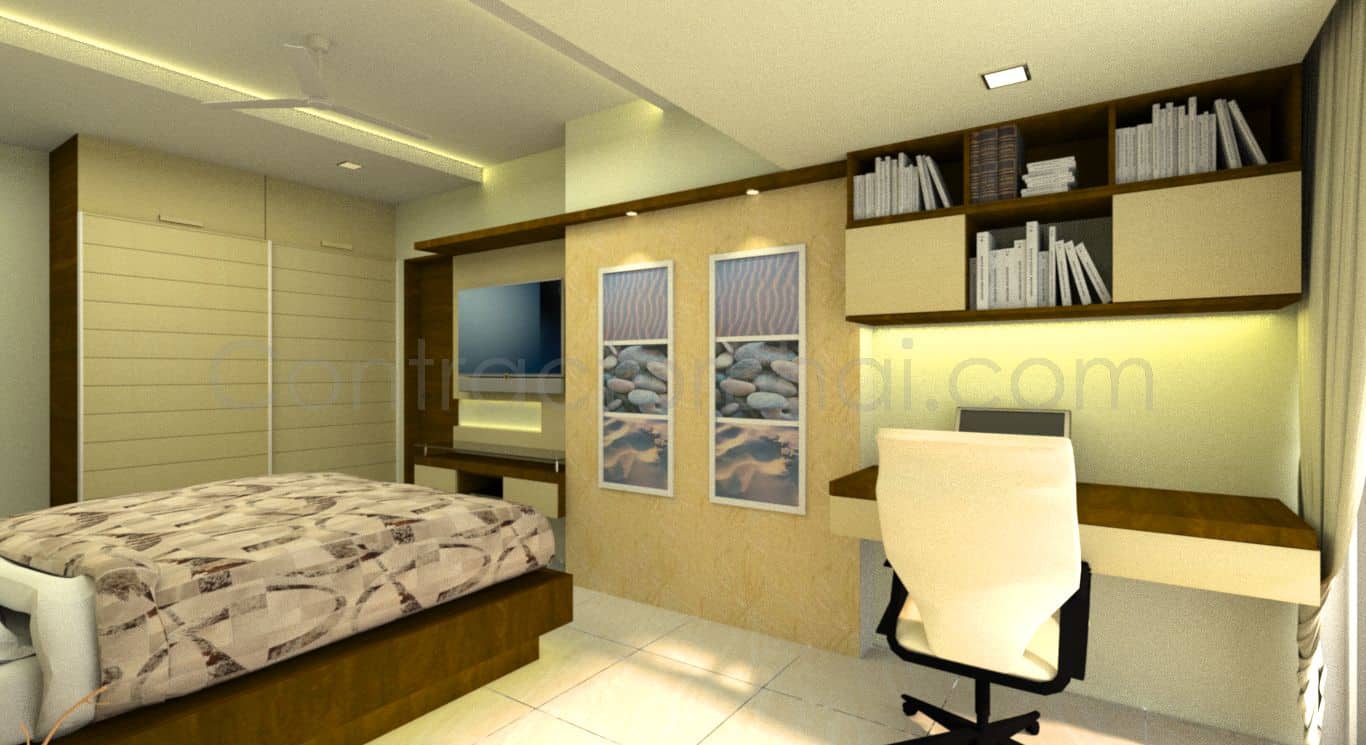
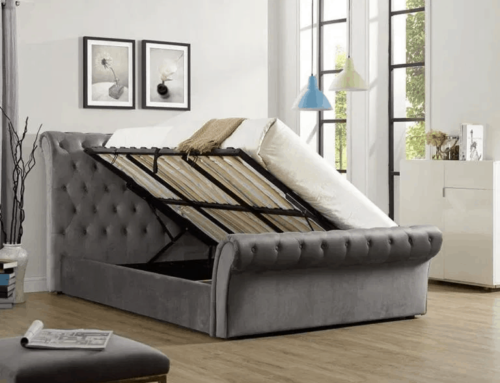
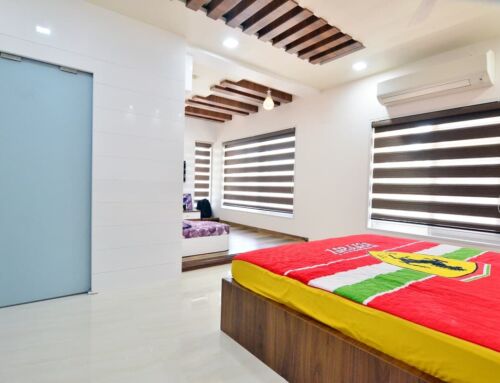
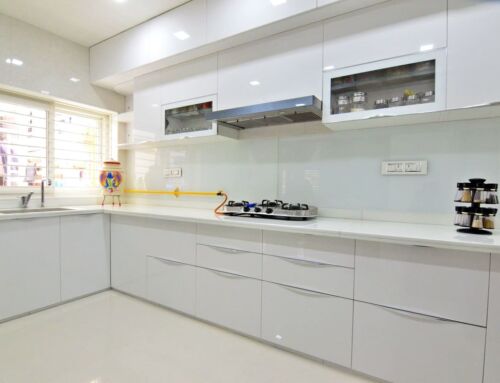
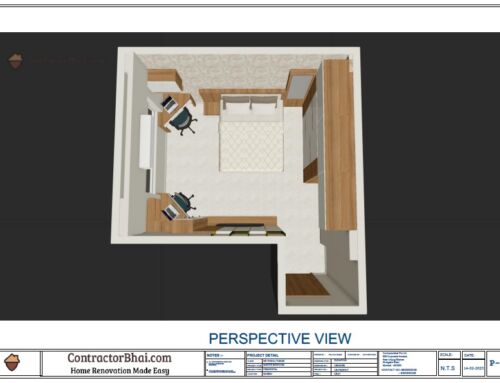
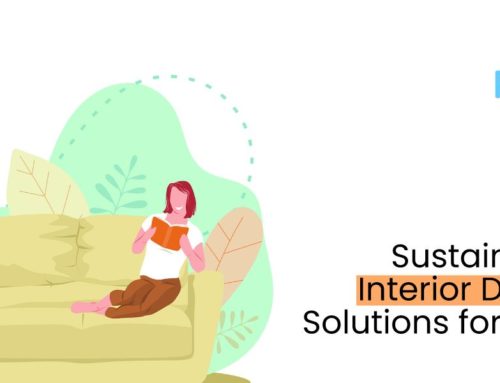
Leave A Comment