Ghansoli a suburb is an upcoming area in Navi Mumbai. There are many big companies like Reliance, Siemens, etc. here in Ghansoli. Well not only commercial, but Ghansoli is developing very well in residential projects too.
We Contractorbhai.com had taken up a project for a 2 BHK apartment at Ghansoli, Sector-8, Mumbai.
This particular project was undertaken by our Interior Designer. The client wanted Modern Interior Design Style for his apartment.
Design Details of the Apartment
Firstly, 2D drawing are made for each room and wall, ceiling and design element. Once 2D drawings are approved, 3D drawings are made of the same. But before 3d drawings and after 2D drawings are made we send in an estimate to our clients mentioning all details for needed material.
Let’s have a look at these drawings.
This is a 3D drawing for kitchen.
• We designed a Parallel platform style for easy working.
• Light colored laminated used to make home maker feel fresh and light while working.
• Also light color make the room appear bigger.
• Shaded Wall tiles chosen for wall where gas stove is installed for easy cleaning and to compliment them with cabinet laminates. Whereas other areas have bigger white tiles.
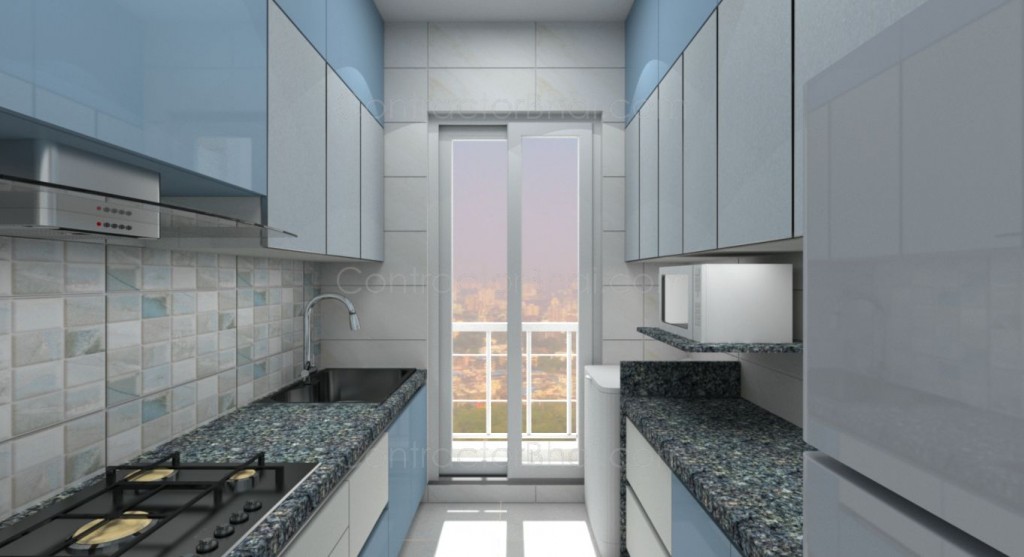
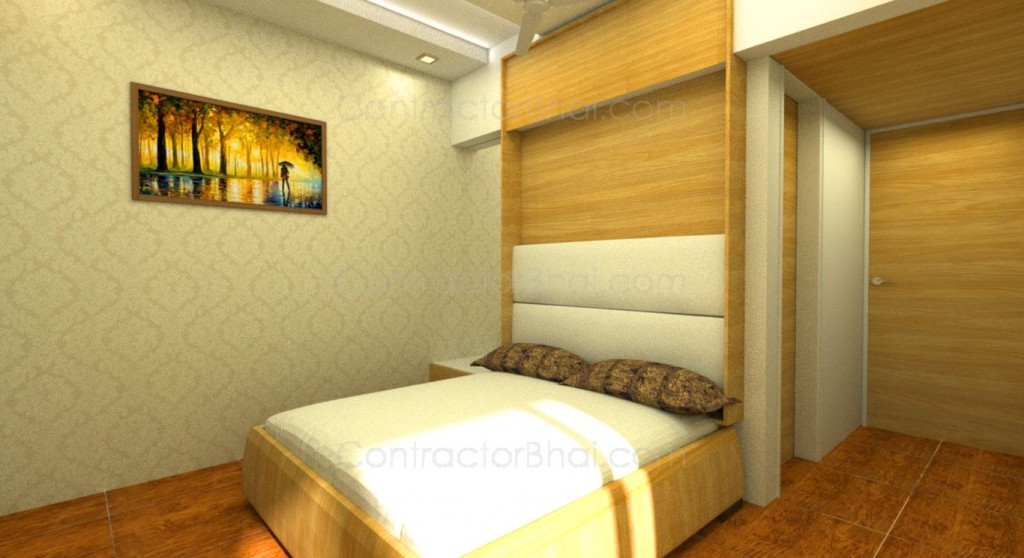
• To make the room feel light but rich, lot of wooden effect was given.
• Check the flooring. It gives you the feeling on wooden laminates. But these actually are digital flooring tile with wooden effect.
• The bed back wall,bathroom door, room door and passage ceiling is finishes with laminates that give a feeling of actual wood.
• To add to the richness to the room, a very sophisticated design wallpaper was used on side wall.
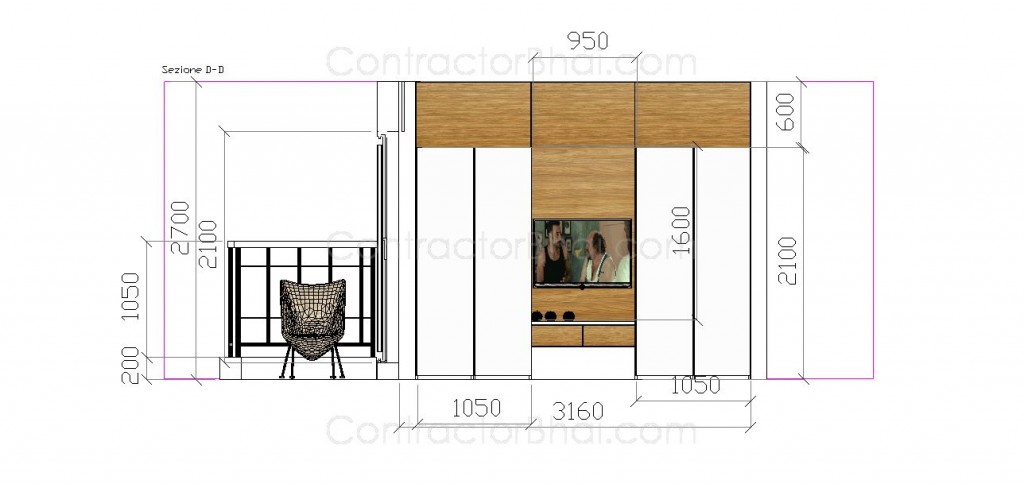
• This drawing gives you details like different design elements designed for that wall. Like here you have wardrobes on each side of the TV with overhead for storage purpose.
• Since this room has balcony, you also get ti view the details for balcony design for that wall too. Like the size i.e. height and width of balcony form its flooring, railing, wall height from floor, etc.
This is again a 2D drawing top view of Living room.
• The top view enables one view or know how the room will appear when seen from top/ceiling.
• It shows you the placement of every design element for living room like TV unit, seating arrangement, center table, fan, display fixture and also dining table arrangement, doors, windows, etc.
• It also give you the size i.e. height and width of each of these design elements of the room.
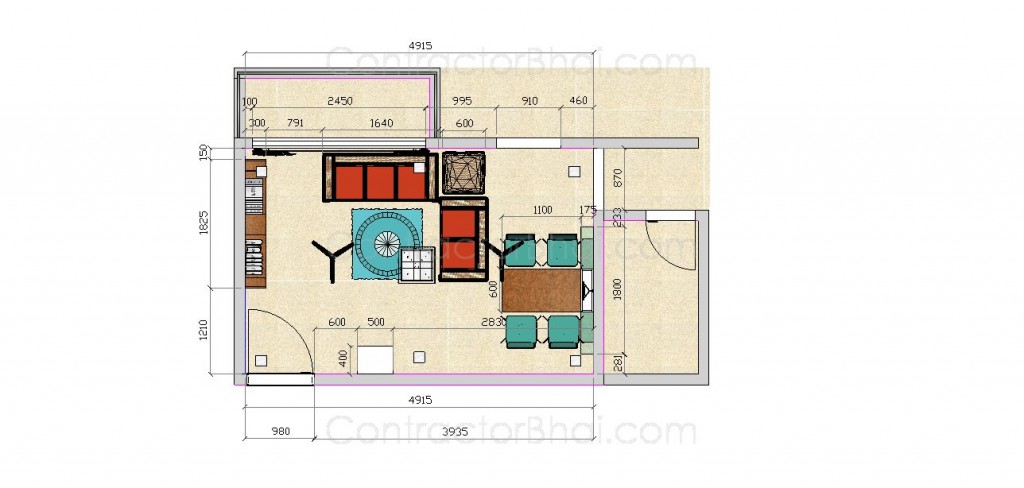
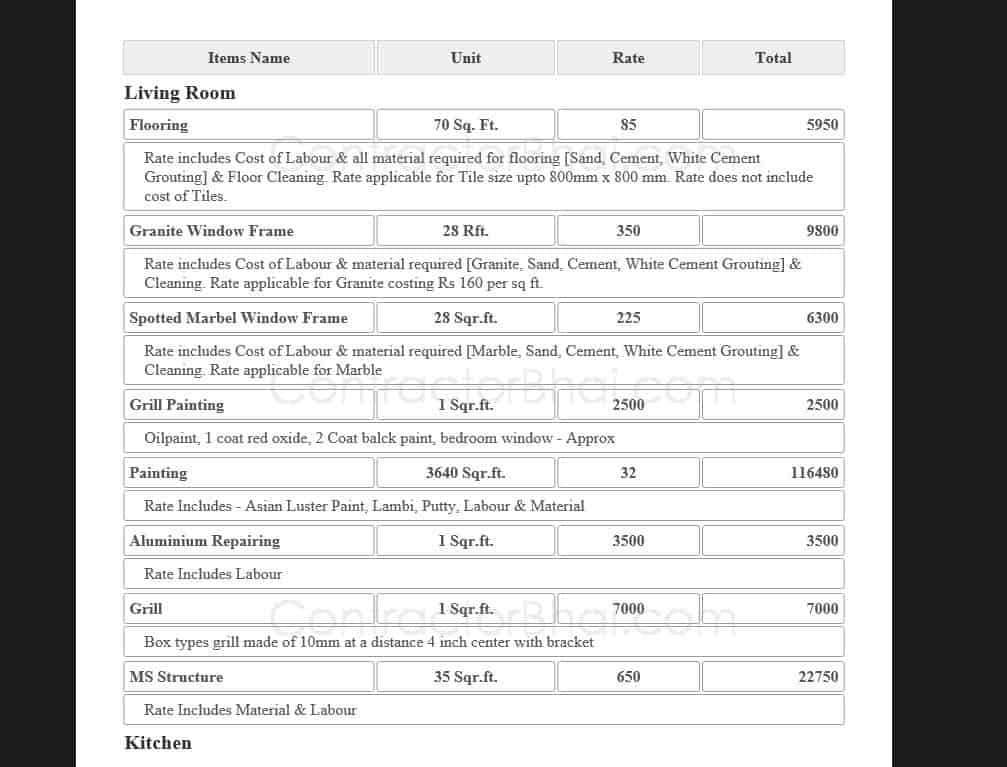
You may wonder what is this. This is the estimate sheet given by Contractorbhai.com once 2D drawings are approved. It gives all the details for how is going to spend on what items and which rooms. It includes evrything i..e the materisl cost, labor cost, etc.
Tips for all our home owners by Contractorbhai Interior Designer
• If space suggests, Parallel platform is a way to go for easy working, accessibility and also is smart choice. It gives home maker enough storage area and space to fit electronic items too.
• Have indirect lights smartly installed. Here what is mean is use them to highlight design elements of fixtures like TV, wallpaper, wall hanging, etc.
• Wood paneling for AC installation is the best choice. Wood paneling gives you the same finish as wall.It hides messy looking curtain fittings too.
• Use good quality mirrors to add depth to your room or wall space.
• To add richness and style you’re your space, home owners can opt for wood finish laminates that are easily and cheaply available then actual veneer/ 100% wood.
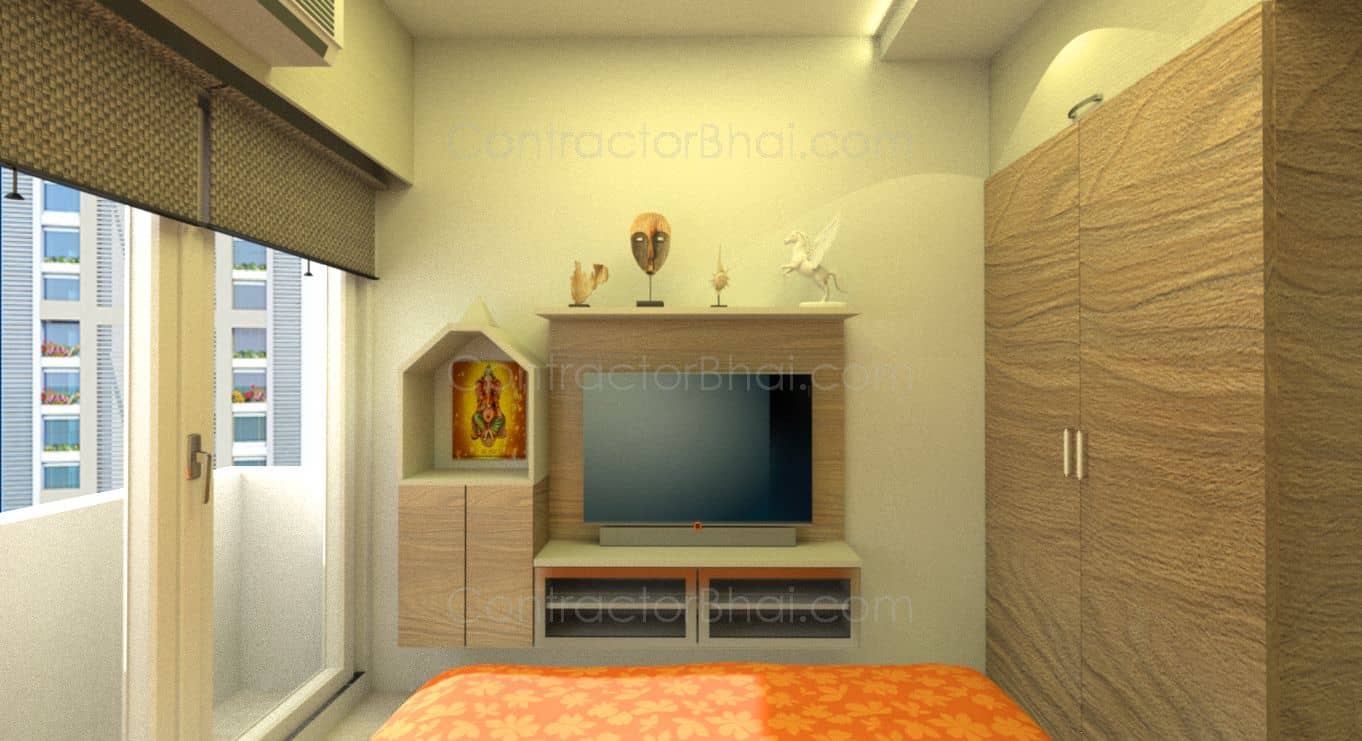
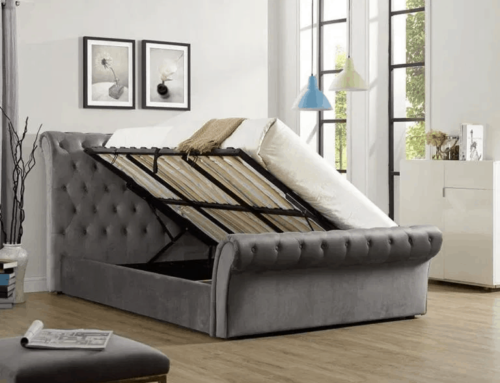
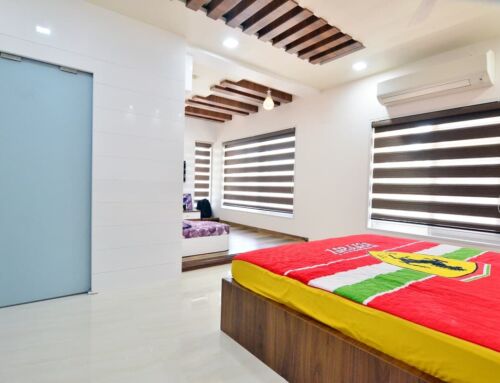
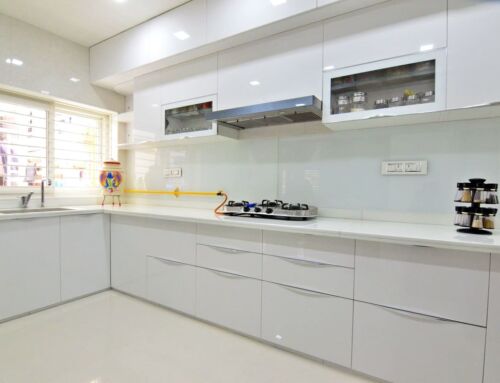
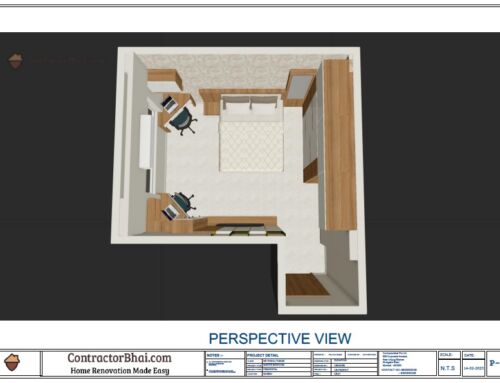
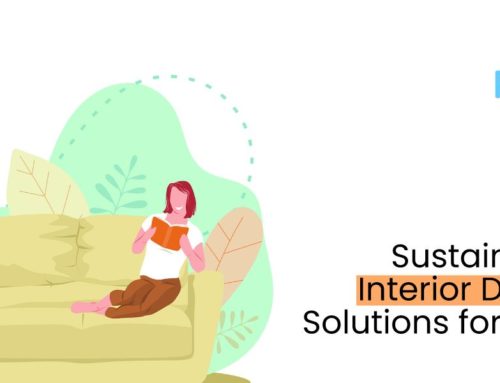
Leave A Comment