We Contractorbhai.com had undertaken up a project at Ghodbunder road Thane. It was a 3BHK apartment inside a newly constructed tower.
Living room,
This is 3D photo-realistic drawing of Living room.
• Ample of seating arrangement provided 3+2 sofa seater and a loose sitting table.
• A wooden partition designed as divider between the living room and dining room.
• A continuous false Ceiling design created for Living room and dining area.
• The AC was mounted on wood panel finished with Gypsum board to give a fish same s wall.
• The entire setup made the room fresh and airy with French window that allowed ample of natural light in.
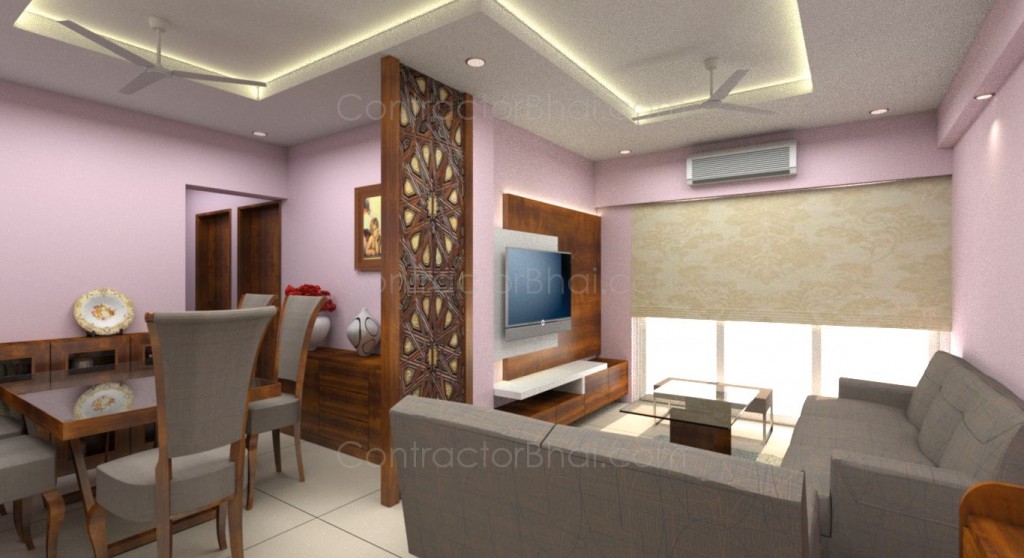
• A 3+2 seater sofa position sown with all required sizes to make it.
• Next to sofa is the chest of drawers that is positioned near the entrance.
• The drawing gives you the size and placement details of chest of drawers.
• The drawing mentions ceiling height, floor to wall beam height too.
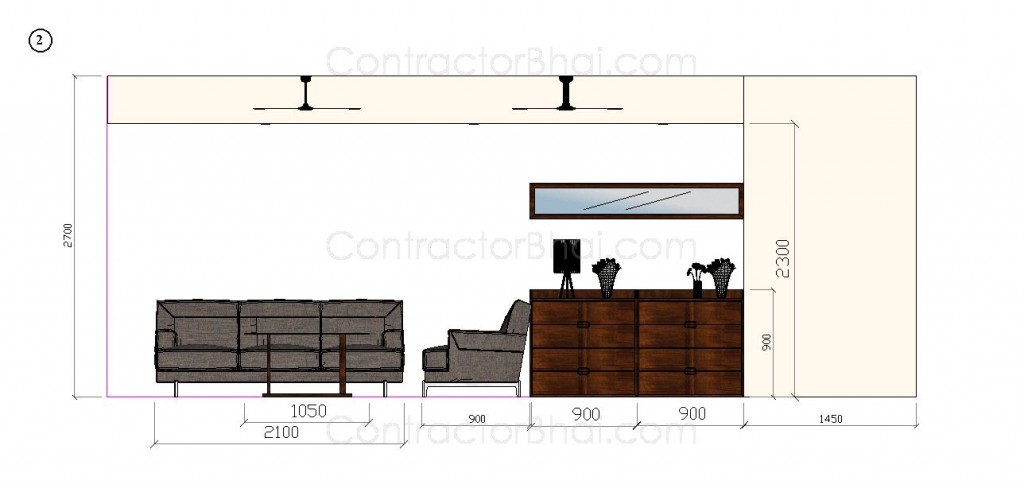
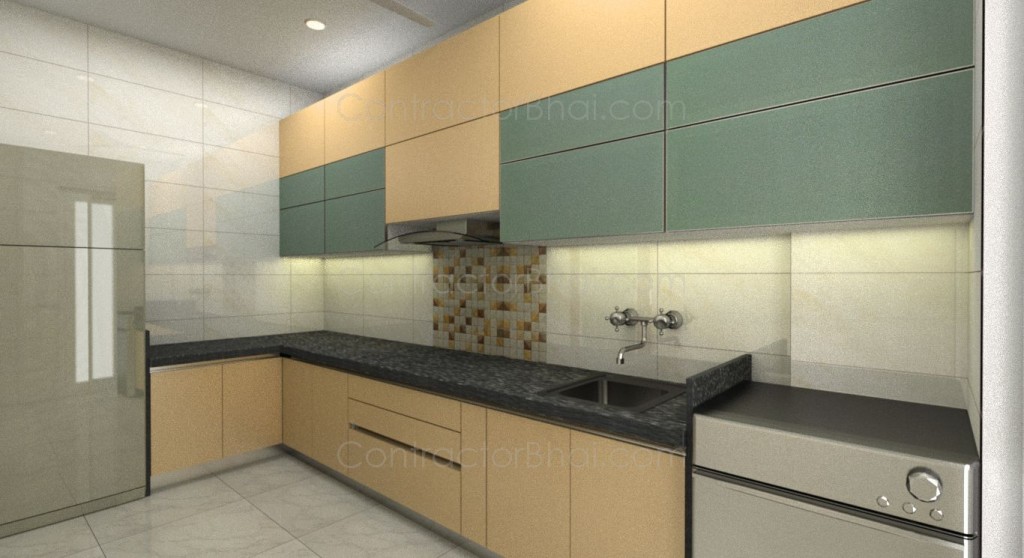
Kitchen
• Bigger size and lighter tiles used to make the room appear bigger and brighter.
• L-shaped counter top was designed to provide good working spave with service platform opposite to it.
• Kitchen was designed to fit all possible electronic appliances like refrigerator, dishwasher, microwave, etc
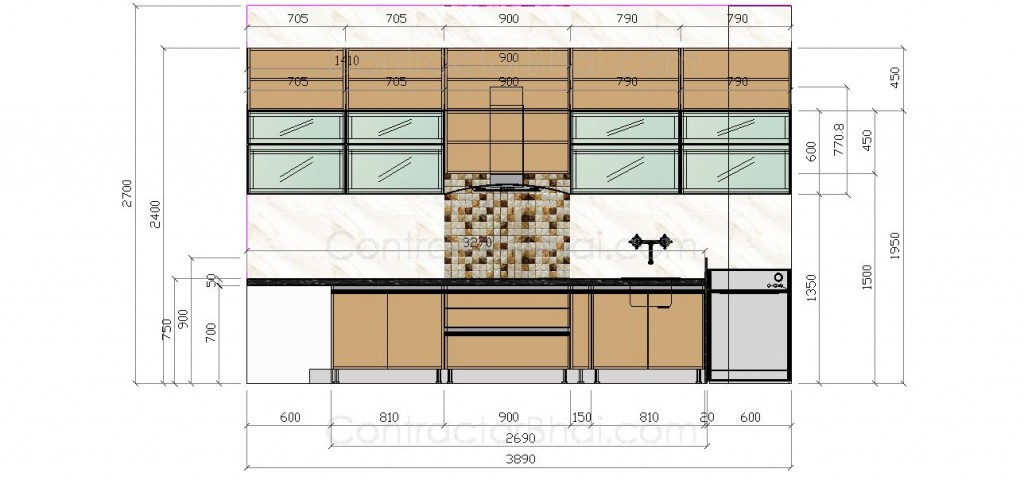
• As you can see, the drawing includes every bit of design detail like designer wall tile color combination, its placement, different color laminates used for cabinets and trolley, etc.
• It also gives you size details i.e. width x height x depth of each cabinet, the total height and width of the counter.
• You can also see what different electronic items lie dishwasher, chimney and stove is placed.
Daughter and Son Bedroom
• We all know Pink for girls and Blue is for boys. The rooms were therefore designed as per their genders. Like floral wallpaper for girl and Guitar wall decal for boys room
• Queen size bed with short headboard matching wall color.
• Sleek and smart Container mirror dressing that adds style to your room is used for storage purpose.
• Stylish Roman blinds for windows add luxury to each of the room.
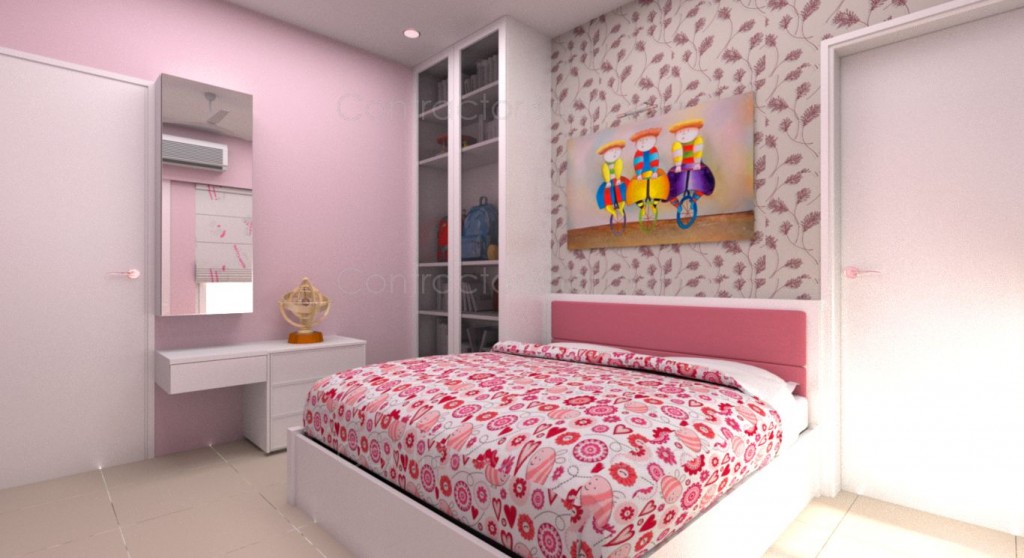
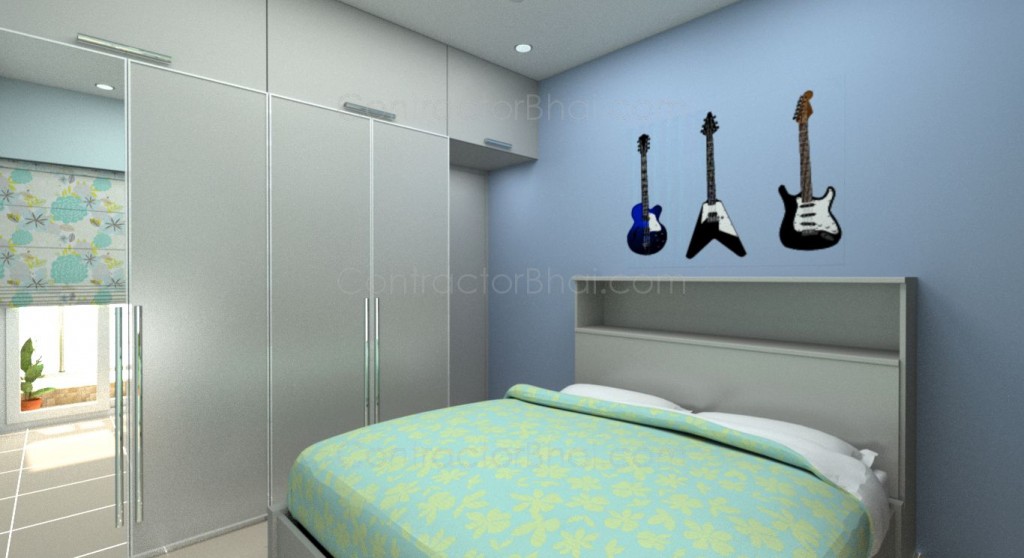
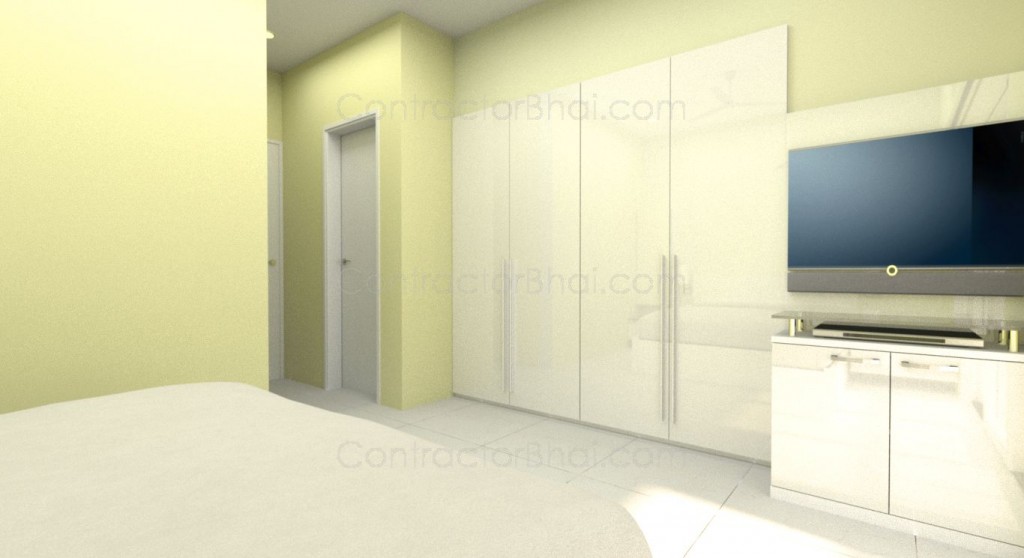
Master Bedroom
• Pastel shade used for wall color to makes the room fresh and airy.
• Light colored laminates for wardrobe and TV unit makes the room appear stylish and modern.
• French windows and roman blinds add style and luxury to room allowing sufficient natural light.
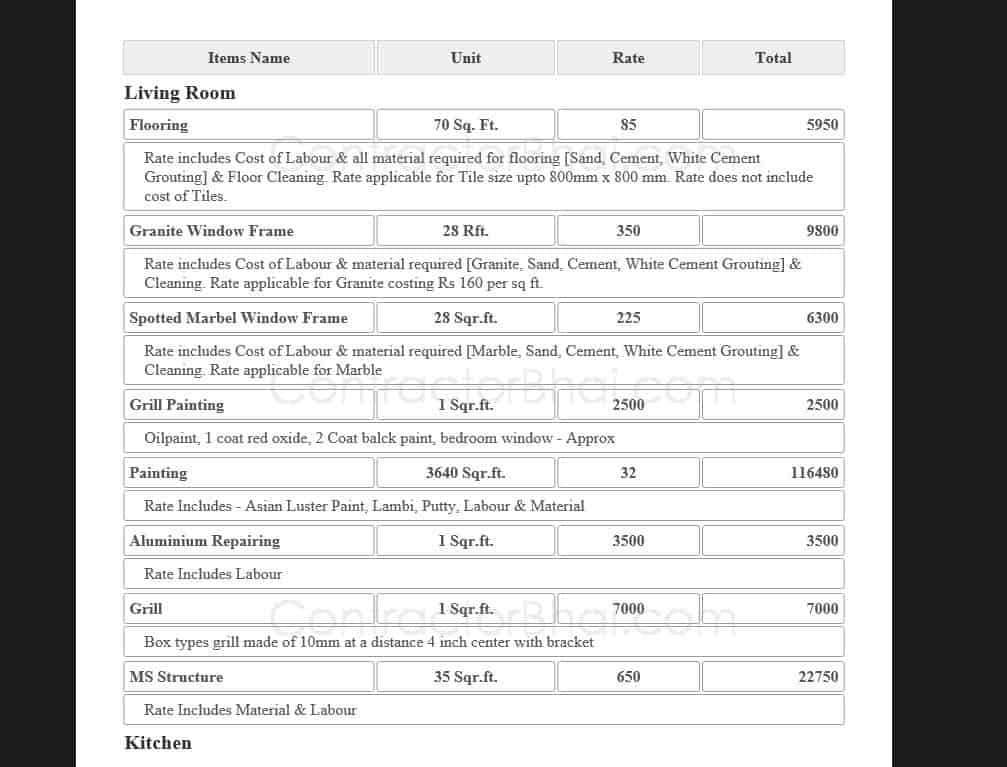
• Wooden paneling is best to have you AC installed and hide few elements like curtain channels or rods, etc. This make you room appear neater and chic.
• French Windows allow ample of natural light inside your home making it brighter and airy.
• Sliding doors is a way to go to save on space that’s also add style to your interiors.
• Use glass and mirror in suitable areas and fixtures to add depth to your room.
• Wall mount WC is best to save on floor space and is easier to clean too.
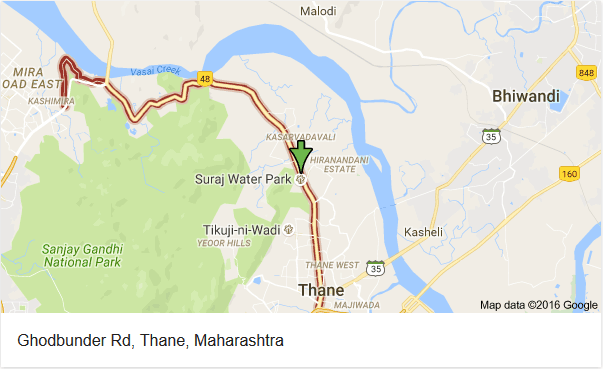
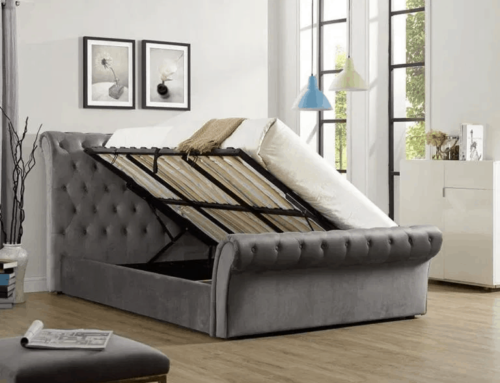
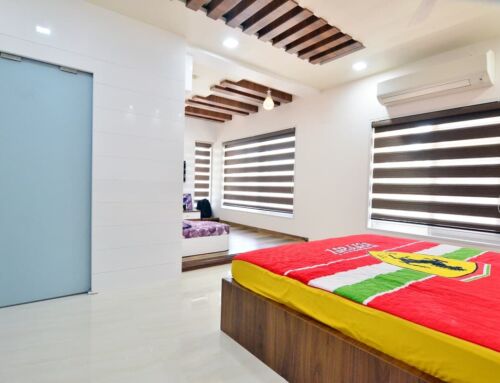
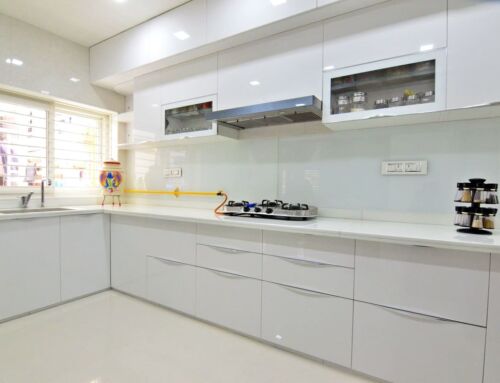
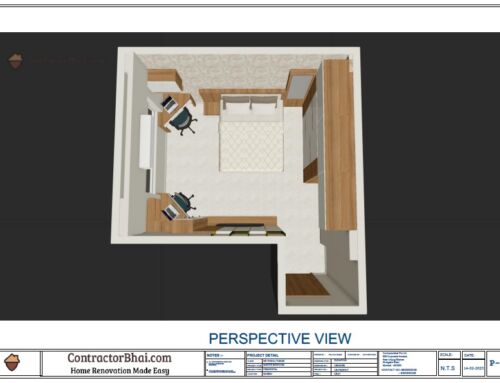
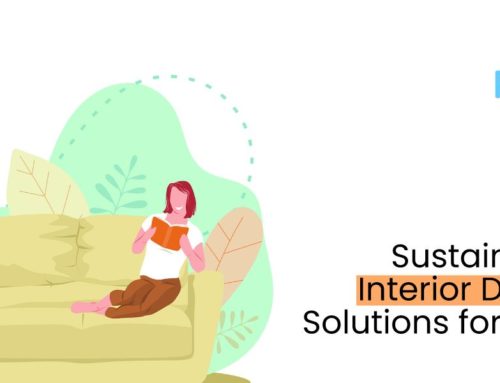
Dear Nitin,
Hi ! Ramzan Ali from Bhavnagar (Gujarat) we have booked 3 Flats of 3BHK in under construction apartment for which we need interior designer, can u provide your service in Bhavnagar ?
Regards
Ramzan Ali
please call us on 9920620009