(This Interior Design Proposal is Prepared by Designer – Jatin Rathod, Mumbai)
Lodha group, one of the prominent builders in Mumbai calls Palava city as Mumbai’s sister city. Palava is located at center and is equidistance to Navi Mumbai, Thane, and Kalyan.
New Eastern express highway makes this place easy to reach all the way from South Mumbai.
ContractorBhai’s team member is aware of various floor plans & amenities available to Home Owners who are moving here & making this place their home.
In Below video we are discussing some critical design changes/suggestions for 1 BHK & 2 BHK. If you are a Home Owner in Palava or planning to buy one, chances are your Floorplan will differ. This is a sample floorplan which my Interior Designer have taken & shared few Design ideas.
Interior Design of 1 BHK Flat Lodha Palava
In below video Key take-aways are:
- Re-arranging sink area
- Reducing Master Bedroom balcony access
- converting a bathroom to master bathroom
- Master bedroom Door management
- Extending Kitchen to utility area
- Bigger living room with space for dining area
Interior Design of 2 BHK Flat Lodha Palava
In below video Key take-aways are:
- Re-Arranging temple room
- Extending Kitchen to utility area
- Bigger living room with space for dining area
- Washing machine in store room
(This Interior Design Proposal is Prepared by Designer – Jatin Rathod, Mumbai)
Download Above floorplans & Rough Quote for Furnishing New house in Palava city
Oops! We could not locate your form.

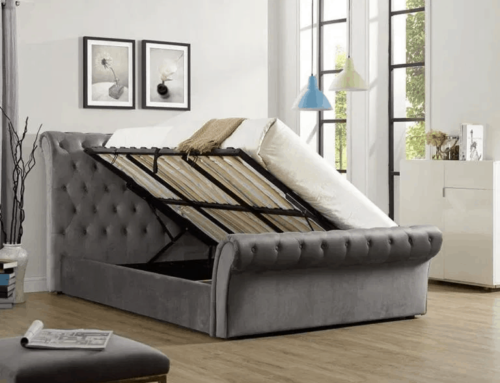
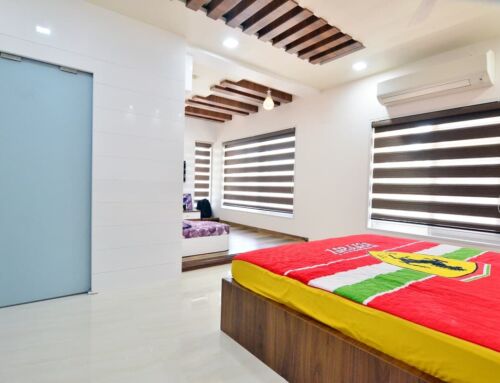
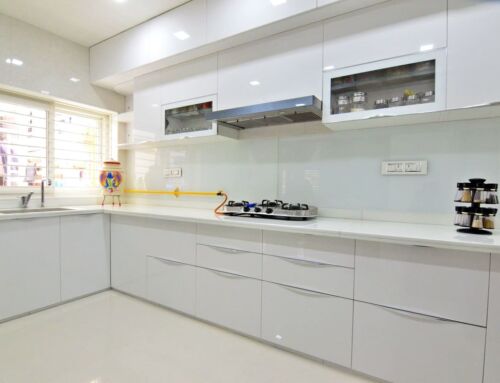
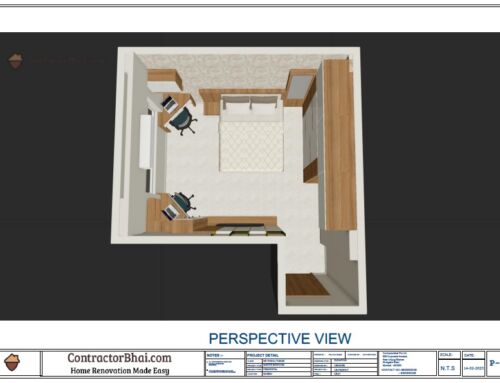
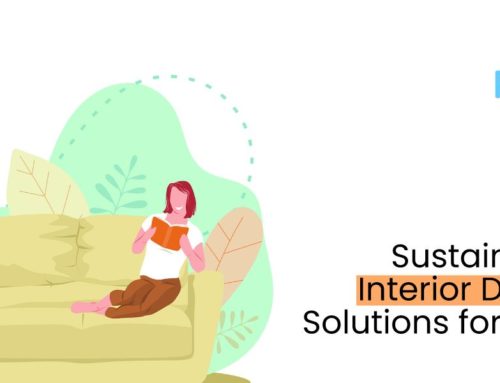
I want to convert 1.5bhk into proper 2bhk in lodha PALAVA city. Is it possible to convert ? Please do let me know.what is the price ?
Hi I want to get the kitchen interior done