Small Bathrooms is something very commonly found in modern homes. Well the bathroom may feel confined if not planned very well. Designing and planning such small room may seem off-putting. Well here are some easy and quick ideas to overcome those off-putting moments.
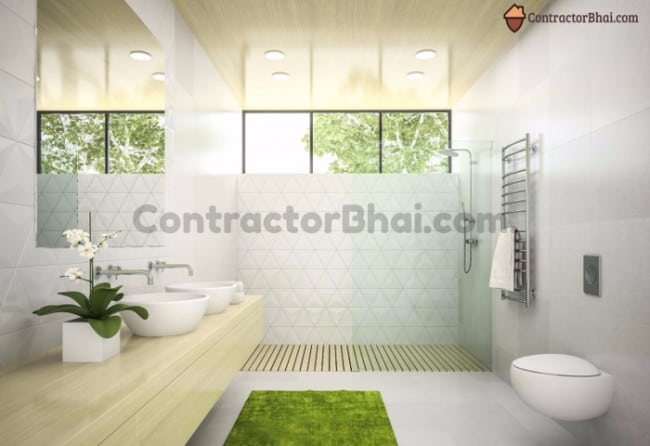
How do you go about designing for small Bathrooms?
Designer 1 – To start with the basic requirement for any bathroom would comprise – a Wash Basin, WC and Shower area. Storage is essential in such small bathroom to store your daily essential. Now you would wonder how can storage be built in such small bathroom. Storage for such rooms can be designed under the basin area. This could be store daily bathing essentials to monthly essentials.
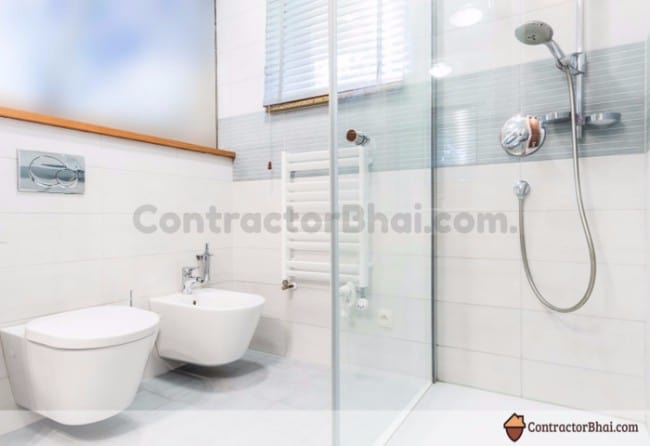
Shower Area for Modern Bathrooms
Depending on wall space are bathroom size too, shower fixtures and accessories are chosen. If you have looked around, you will find a variety of styles like 2-in-1 Wall mixer, Wall Diverters, Shower Panels, etc. to choose from. In these too you will find a variety of designs as per brand. Go along this your interior designer to choose the best suitable design and style for your bathroom interiors.
WC for Modern Bathrooms
Concealed flush tanks installed during building construction. So they don’t really have to worry for that extra space that would be taken away otherwise. Well if you do not have a facility on concealed tank or flush wall, you can get the flush tank installed at a height near the ceiling. Have a long rope or similar product attached to flush button for one to easily flush after use. This will save on space and make you bathroom appear neater.
Designer PITCH – I would say that Bathrooms and Kitchens are two rooms that turn out to be the most expensive rooms of entire house. Say a home owners says that he has spent Rs.1500/- per square feet on an average for his home interiors, then it means that he would have spent almost Rs.2,000/- to Rs.2,500/- per square feet on Bathroom and Kitchen.
Why Bathroom and Kitchen turn out to be so expensive?
Bathroom and Kitchen are two room with maximum functionalities as compared to other rooms in your apartment. There are loads of functional things inside.
Inside the bathroom you have plenty of fixtures and design elements like Bathroom accessories, sanitary ware, Lights, etc. Bathrooms are small space, but there are plenty of functional elements inside.
Standard Bathroom Design Elements
For bathrooms and toilets standard dimensions are followed. Say if you have 7’x4’ bathroom, then you can have only 3 major portions fitted inside. These 3 spaces include Basin, WC and Shower area. If the bathroom size is smaller than 7’x4’, then you would have to separate out one of the portion.
Design Trick to make small Bathroom appear Bigger
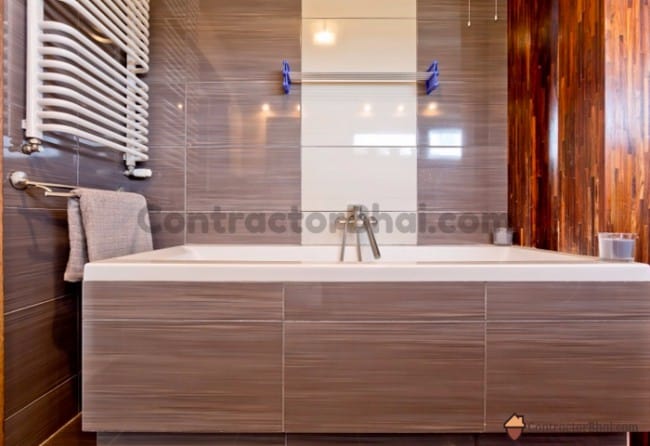
Use Bigger Size Wall Tiles and Floor Tiles – Use bigger wall tiles and floor tiles. These will make your room appear as one seamless surface, thus making it look bigger.
Use Light colored Tiles– Dark colors will make your room feel cozy. Dark colors absorb light instead of reflecting it making room appear smaller. Opt for light color wall tiles and floor tiles. Lighter color opens up your space. It makes your room appear larger and fresher.
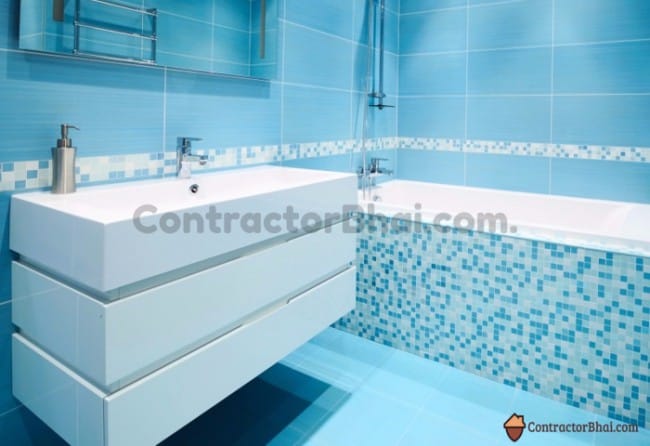
Floating Vanity Provides leg Space – Floating Vanity is a great idea for bathrooms tight on space. Floating vanity allows goo storage space to store daily essentials. And since it is free from floor, it offers little but sufficient leg space in small bathrooms. Small spaces too makes lot of difference.
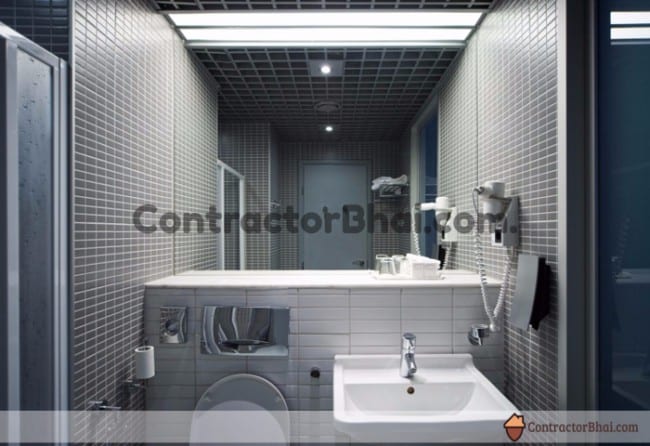
Big Mirror Maximize your Space– Use big size mirror above the Basin area. Mirror reflects light and space. This results in making your room appear larger.
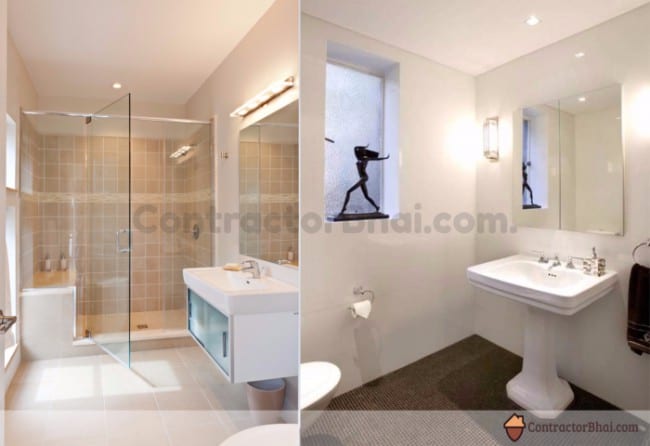
Install Bright Lights in each Area– Have your shower area and Basin area (where mirror is placed) well lit. Good lighting make any room or space look open and bigger than it actually is.
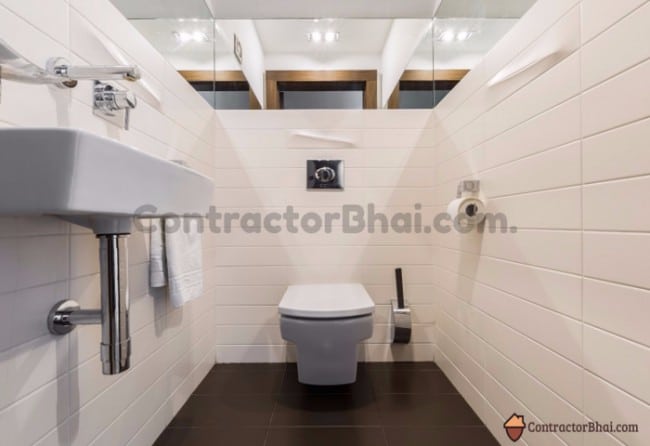
Emphasize the Maximum Width – You will always find one wall a bit longer than the rest. Find out that wall. Emphasize this wall. Use a shelf or use highlighter tiles or simple strip of contrast color paint. Such ideas will draw your attention to the widest space giving you a feeling of bigger room.
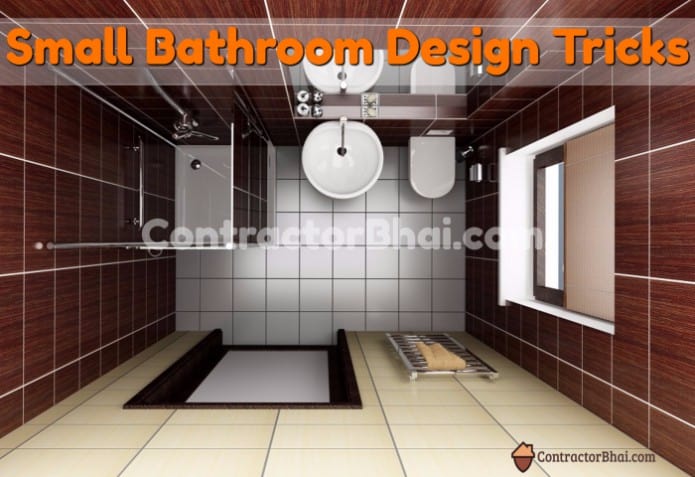
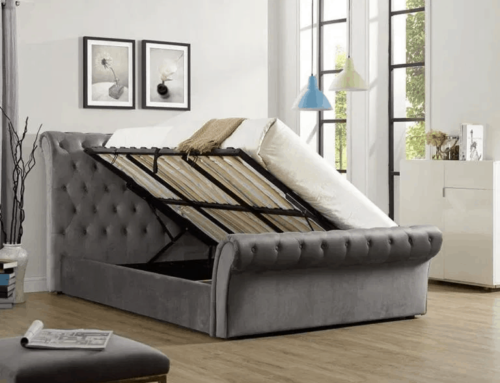
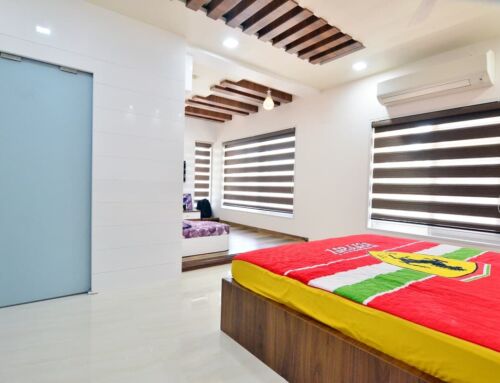
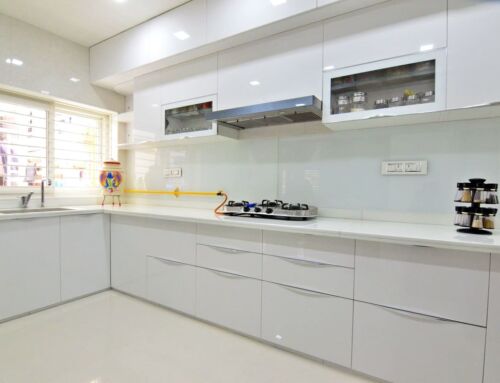
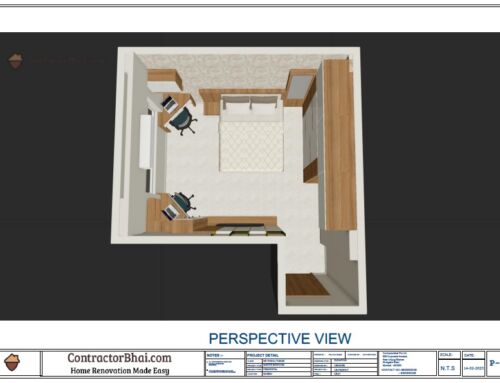
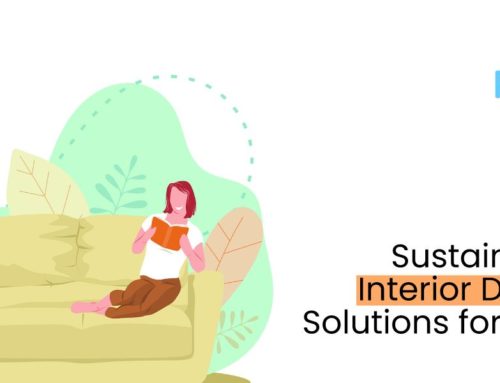
Leave A Comment