(This abstract is derived from an Pune based Architect, lot of points apply to most cities in India for making a new Bungalow)There are more then one drawing that goes in to making of a home. It depends upon client’s requirement, the size of plot and rules of local authorities.
Sketch Drawing (layout) – In this Architects give 2 or 3 options. Each with different layout. Out of these, Client has to finalize any one drawing (layout). This is picked up for further detail planning. In Sketch Drawing or Layout, position of the plot, Bedroom, Kitchen, Living room sketches are shown.
Municipal Drawings – After this step is approved Municipal Drawings are made. In this municipal drawings following items are included:
Elevations,
Sections,
Plan,
Area of the plot is calculated
Once all this is approved, we get a Commencement letter from Municipal Corporation that we can start the work. Only after this work starts.
Architect & his team makes working drawings (working plans) – in this first sections (vertical) are made then we make elevations. If a client needs details of a small item (like grill or loft) we provide them.
Then Architect explains work to the contractor. If the contractor is well experienced, then he comes to know in one explanation what work Architect needs. Sometimes Architect has to make 3D view and then explain the work.
The layout is so clear that they dont find any problem while doing their work. Architect tells the contractors to work according to the layout or what as per instructions given. Contractors are told not to change any instructions or measurements.
1st phase is Architectural planing for construction (till the time you dont take completion)
2nd phase is Interior
Both these phases are different. The in-house project (Architecture Of Planing, Construction and Interior) in this the drawings are different at different stages. Once the construction is over – interior drawings are issued. If the client suggests Architect to do the interior work then that is executed.
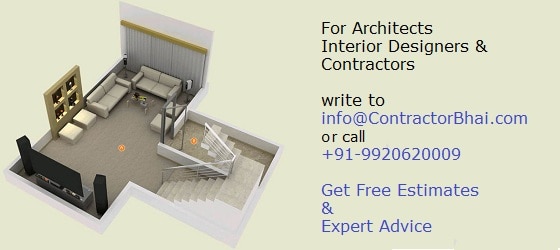

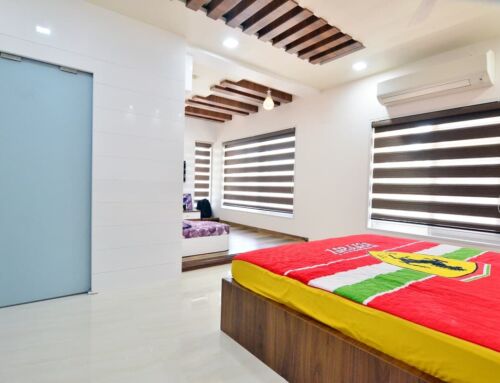
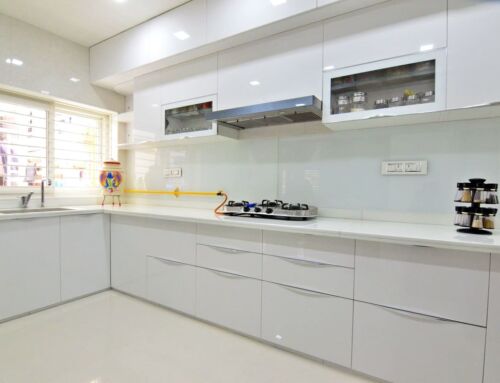
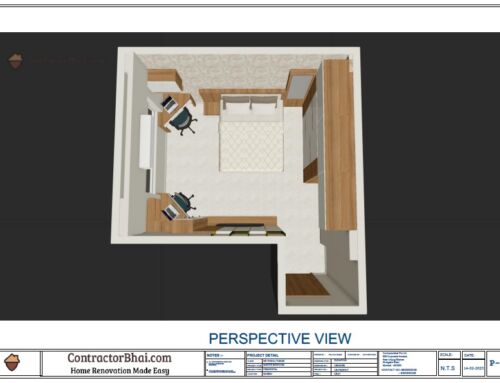
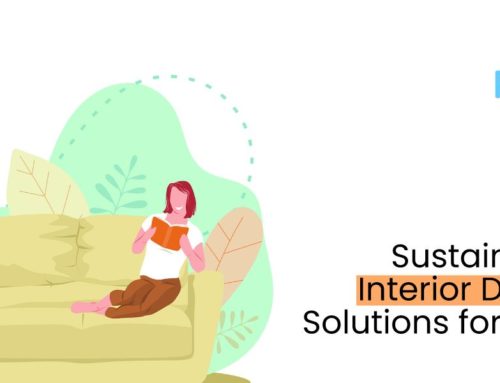
I want to build a construction on open plot near Pune
Plan-
Ground floor- 1 bhk (carpet area around 650-700 sq.feet)
1st floor- 3 master bedrooms and terrace.
Kindly provide the quotqtion along with details of construction and lay-out plans.
I want plan for bungalow plotting and bunglow desinged on 10 act.plot in varsoli lonavala