BHAYLI!!! Even I had a similar reaction when I first heard it. Bhayli used to village in Vadodra/Baroda. But today Vasna –bhayliroad is a new center in Vadodra for new residential projects and educational institutes too
We Contractorbhai.com had taken up a project for a 3 BHK apartment in VASNA BHAYLI road, BHAYLI, Vadodara.
This particular project was undertaken by our Interior Designer Mr. Hardik. The client wanted a very lavish interiors with a touch of traditional style.
Design Details of the Apartment
Firstly, 2D drawing are made for each room and wall, ceiling and design element. Once 2D drawings are approved, 3D drawings are made of the same. But before 3d drawings and after 2D drawings are made we send in an estimate to our clients mentioning all details for needed material.
Let’s have a look at these drawings.
This is a 3D drawing for Livign room.
• We divided the living room intwo section i.e. seating arae and dining area since the living arae was really big.
• The TV wall was highlighted with stone cladding. Stone cladding adds to the richness of home interiors.
• A very smart design wallpaper was used on one of the walls. This wallpaper gave a textured wall apearance.
• To add to lavish interiors style, we gave a very smart chnadelier on beam lying inbetween seating area and dining area. This beam actually helped differentaite these two areas.
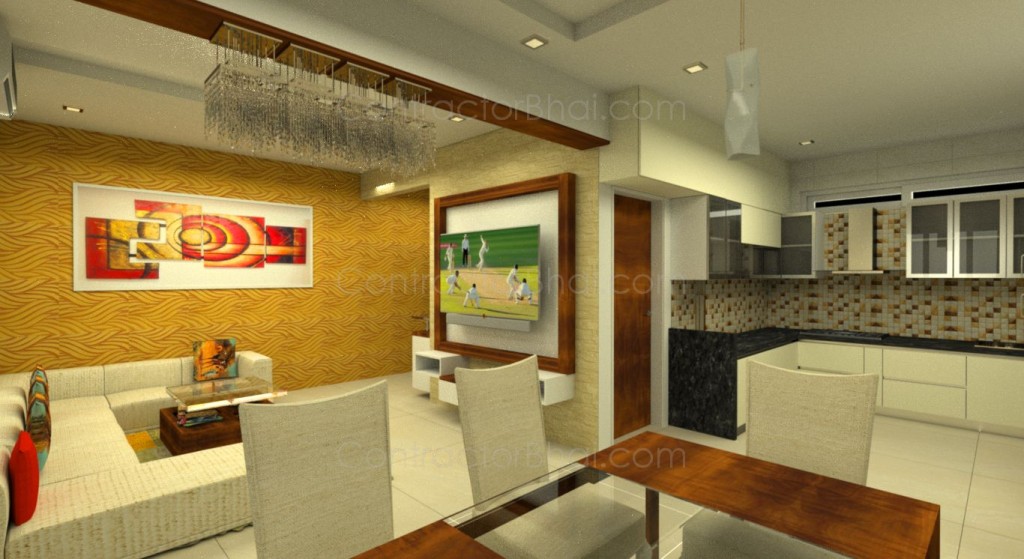
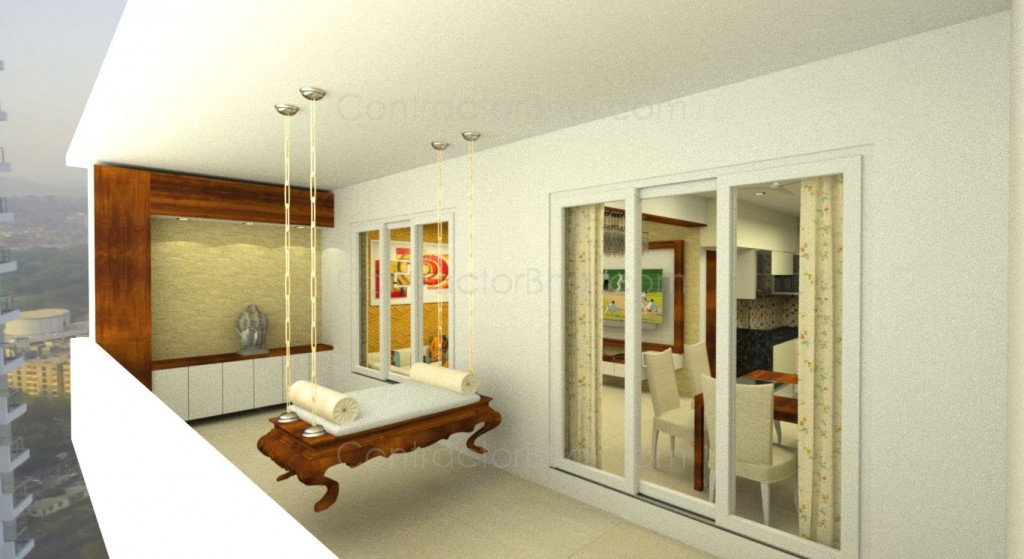
• Also as per client’s requirement, a huge temple was placed here.
• French windows to provide ample of light and fresh air in.
This is a master bedroom.
• Openable huge wardrobes were designed with designer laminates fixed horizontally to add design to it.
• To co-ordinate with living room , the bed back wall was also done in stone cladding.
• To add a traditional touch to modern interiors, we designed traditional looking frame for mirror
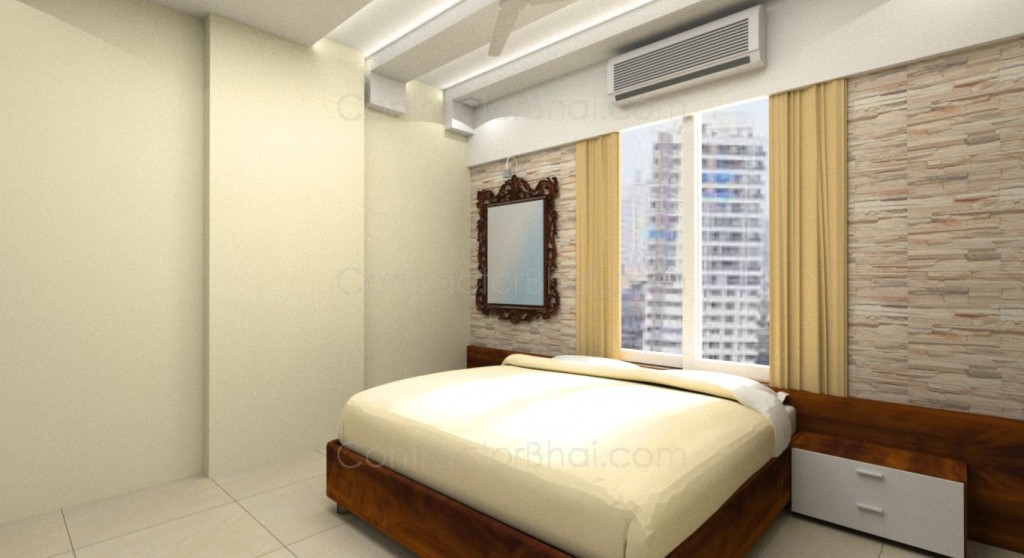
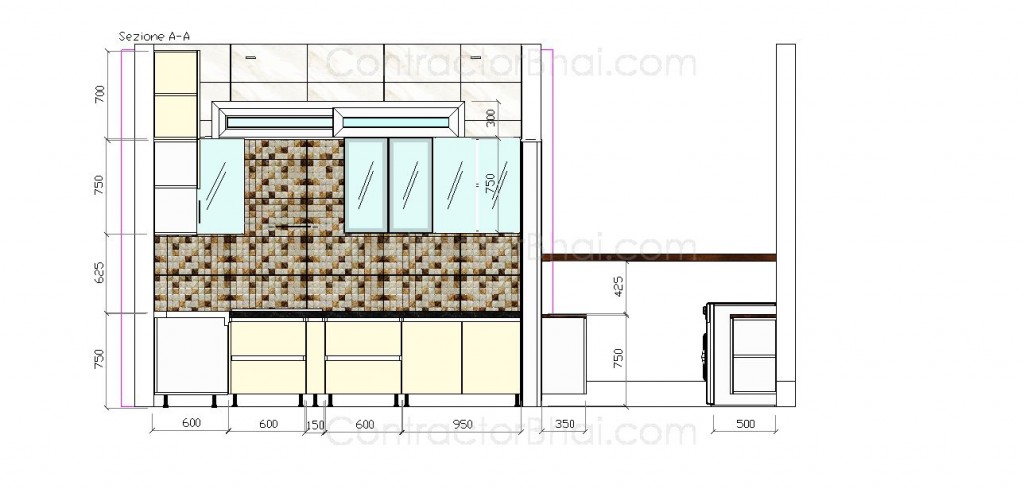
This is a 2D drawing of kitchen.
• This is the main wall drawing.
• Here you can see how your main wall will look like when viewed from front.
• This drawing gives you size details of all cabinets and cabinets style appearance too.
• It also shows the placement of chimney and its actual size too.
• This drawing also show you wall tile design that will be used.
This is a 2D drawing for wall opposite to bed. 2D drawing is actually very essential for contractor or carpenter since it gives size details of each furniture that needs to be installed on that wall.
• Since the kid was keen interestin music, display guitars were installed on wall opposite to bed.
• For storage the shelves were made of different height with contrast color to add drama to it.
• We played with contrast color like red and blue as you can see to make to room more happening and bright.
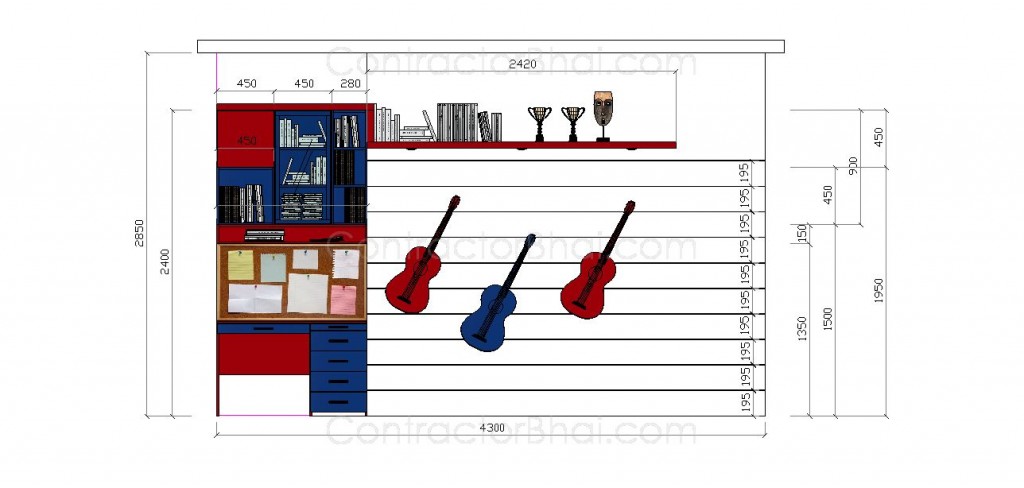
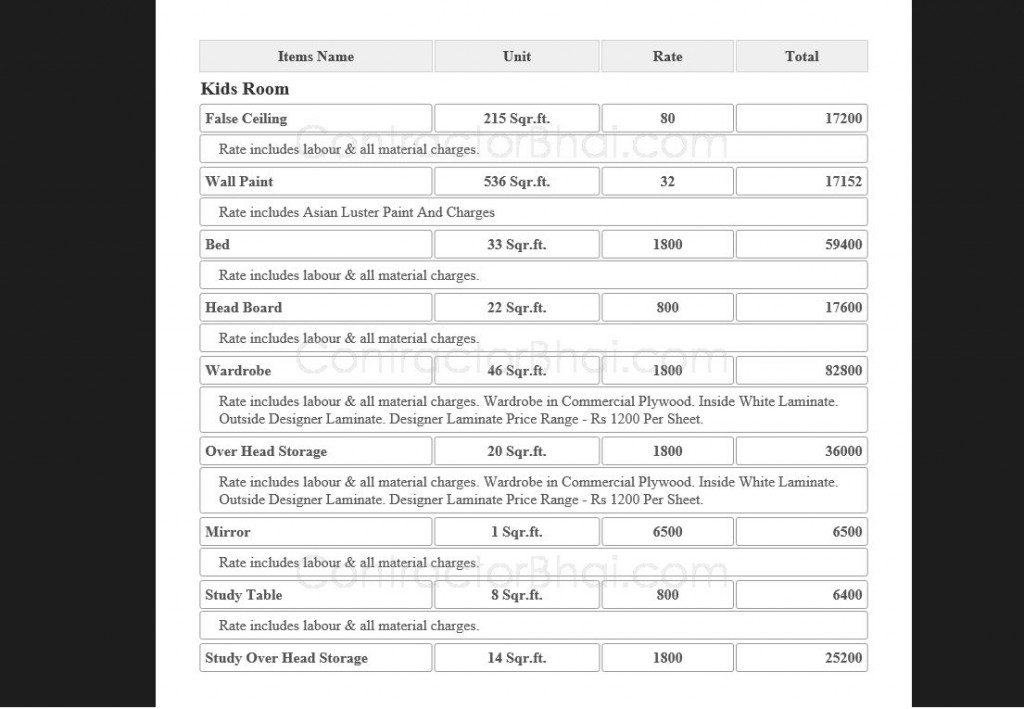
You may wonder what is this. This is the estimate sheet given by Contractorbhai.com once 2D drawings are approved. It gives all the details for how is going to spend on what items and which rooms. It includes eevrything i..e the materisl cost, labor cost, etc.
Tips for all our home owners by Mr. Hardik– Interior Designer
• Stone cladding adds drama and lavishness your home interiors. So if you are wanting one, there are a variety of options for stone cladding.
• Style you false ceiling with shape within shape. Install LED spot lights and indirect lights installed to highlight and add style to your room.
• Kids love color. Also color make you feel happy and energetic. We therefore suggest and design kids room with different color combination.
• For split AC , have them mounted on wood panel finished with Gypsum board. Gypsum board gives a finish same as wall.
• Have bigger tiles for smaller room. It makes you room appear bigger and spacious.
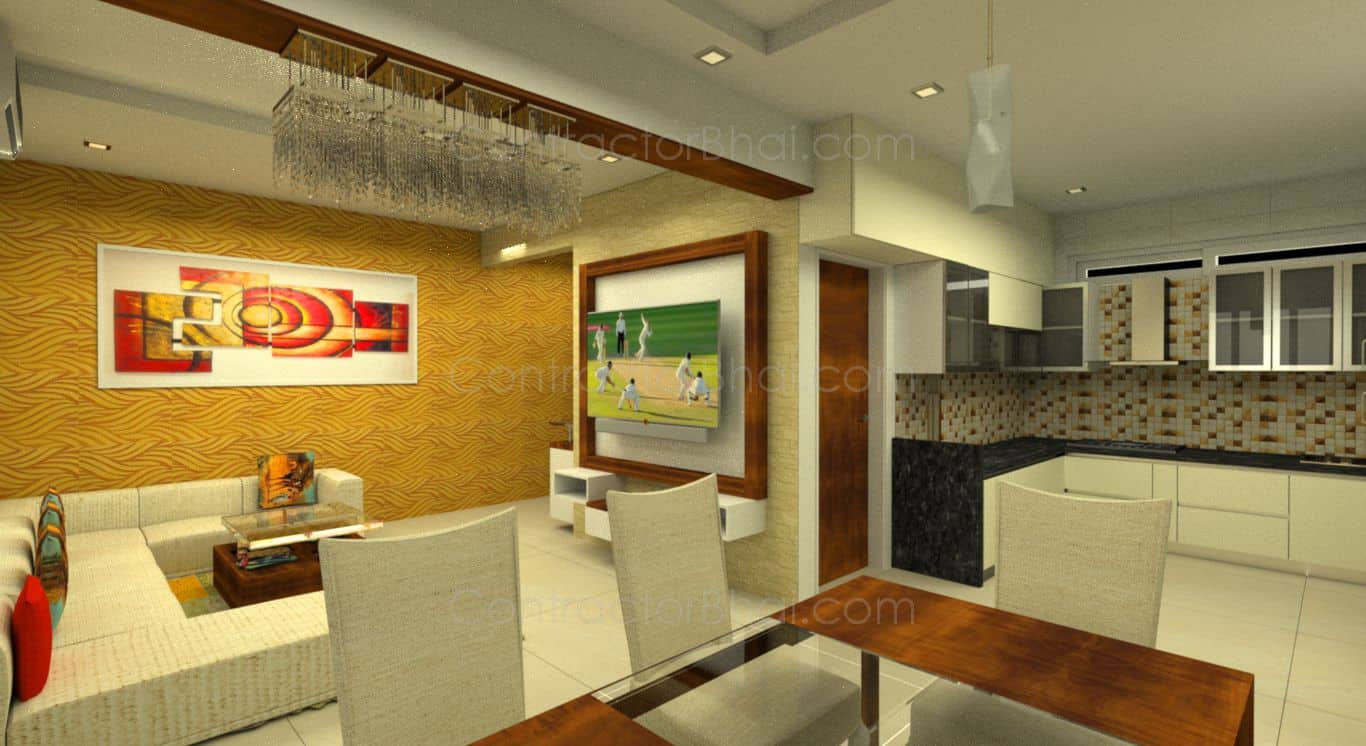
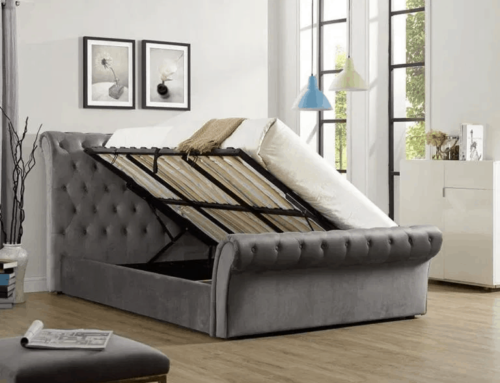
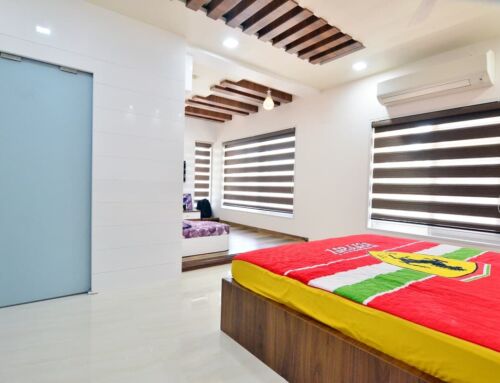
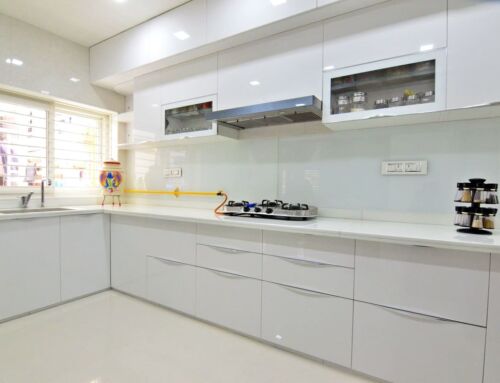
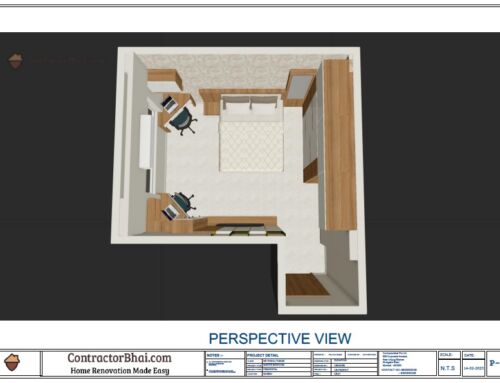
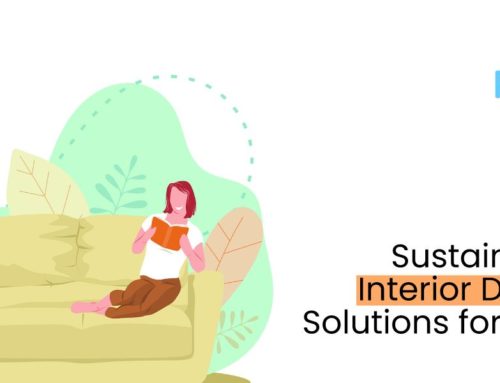
Nice design
Very Good designed and execution of job. I m Interested
Sanjay ji, we have designed many homes in Vadodara. Gotri road area we have designed atleast 20 homes. Ankleshwar we have designed 100+ homes. Pls call 9920620009 for more details.
Need consult for 3 bhk interior
Please call us on 9920620009