Bhiwandi is a small city in Thane, Mumbai.As we all know Bhiwandi is very well known for textile industry. But not many know that it has the largest number of powerlooms in the country. Bhiwandi has been developing as a Textile industrial center with very few residential projects.
Bhiwandi has been an ideal place for setting up industries mainly cause of 2 reasons- (i) 24 hours power supply and (ii) availability of workers. Also the transport facility and availability has made Bhiwandi ideal location for warehousing too.The new Mumbai-Agra highway connects Bhiwandi to Mumbai, Thane, Nasik and other parts of country too.
We Contractorbhai.com had taken up a project for a 3 BHK apartment at AnjurPhata, Bhiwandi, Mumbai. This particular project was undertaken by our Interior Designer Mr. Jatin. For this apartment, there were major changes made in floor layout too. Like wall was extended, an area next to column of a room was taken for other room, etc.
Design Details of the Apartment
Firstly, 2D drawing are made for each room and wall, ceiling and design element. Once 2D drawings are approved, 3D drawings are made of the same. But before 3d drawings and after 2D drawings are made we send in an estimate to our clients mentioning all details for needed material.
Let’s have a look at these drawings.
This is a 3D drawing of Living room. Since the client wanted modern interior style, we have used minimal design elements.
• The client was very fond of ready and had library of books, and so we designed a TV unit where he could store his books
• False ceiling was designed with different sections to break the huge ceiling size. This added drama and style to ceiling.
• The use of indirect lights added to its beauty too.
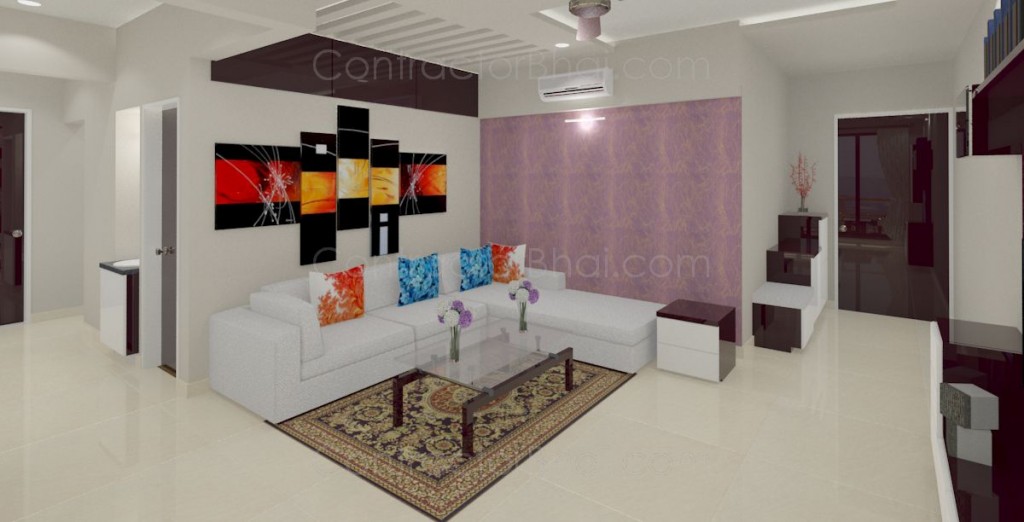
This is a mood board for living room where we give in all the details like the color or paint name with its code number, if texture is used on a wall, its code, color, etc.
It also mentions the tiles color, its code number too.
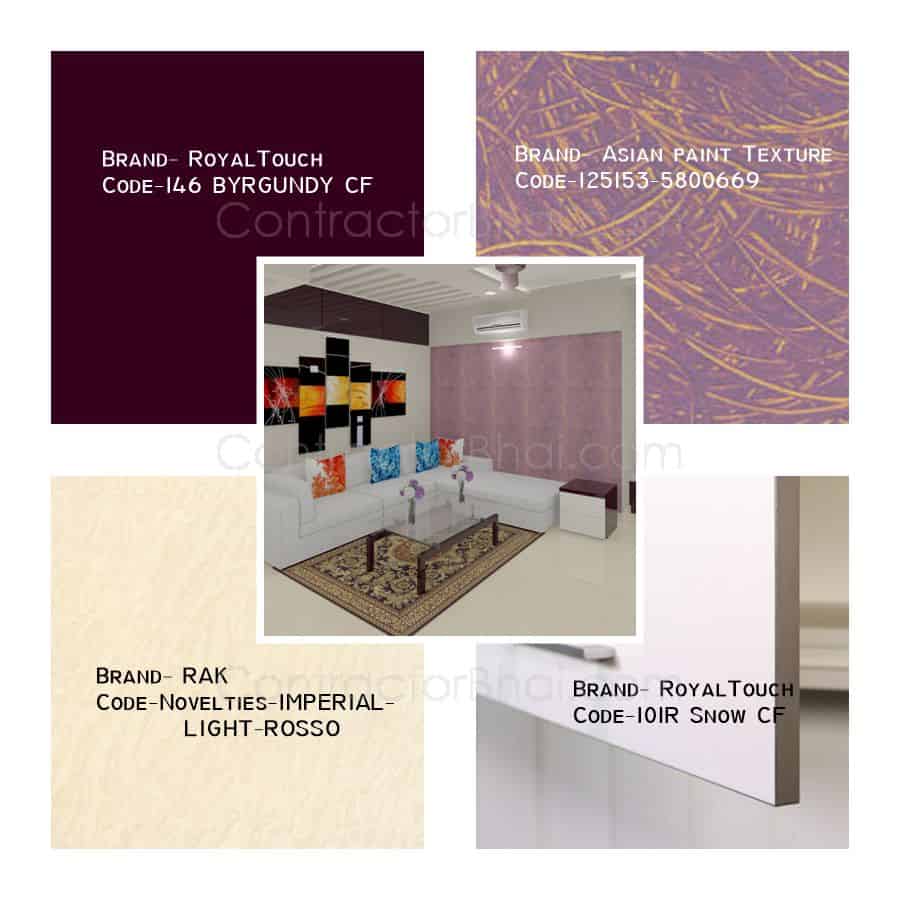
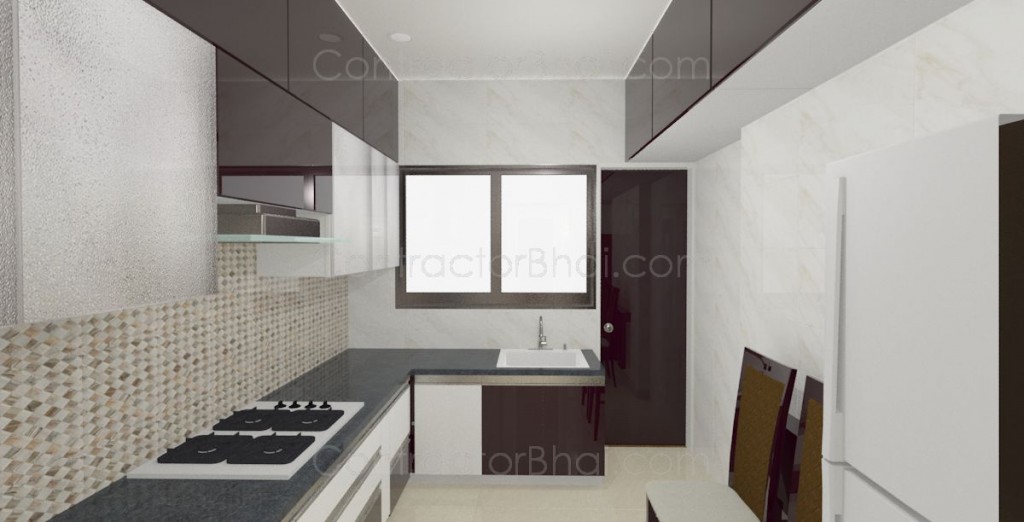
There were no major changes made in kitchen.
• Due to space constrain, a folding table was designed for dining in kitchen itself.
• An in built gas stove with chimney given.
• The contrast Burgundy color adds life to space and makes the whole room lively.
• The client was quite fond of music too. We therefore designed a TV unit where he could place his piano below in drawer.
• Also being fond of books, we designed shelves above study table to keep books and novels.
• Not forgetting the modern interior style, we kept furniture to its minimum in sharp geometrical forms.
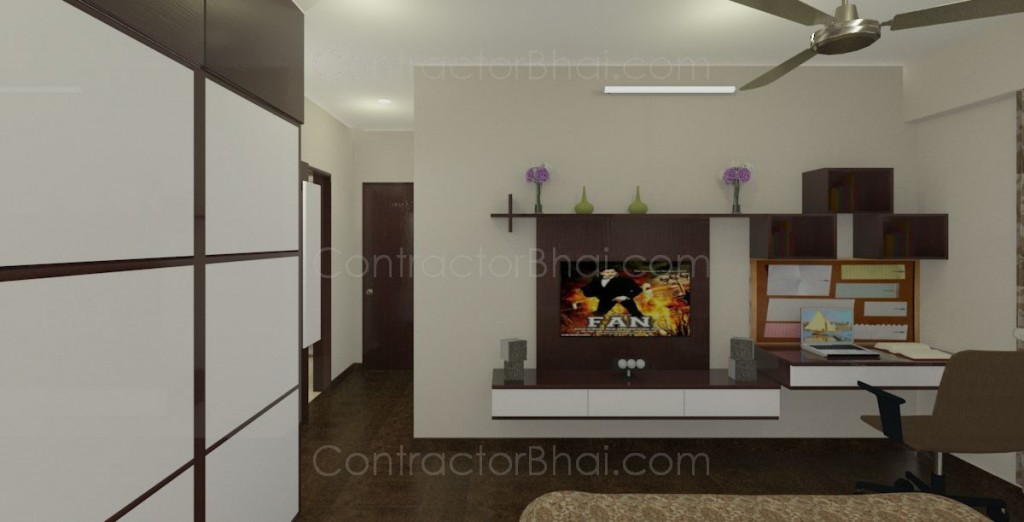
• The top view shows all the placement of all design and room elements for that particular room.
• It also shows the sizes of each design element like the wardrobe height, width and depth, bed size, window size, etc.
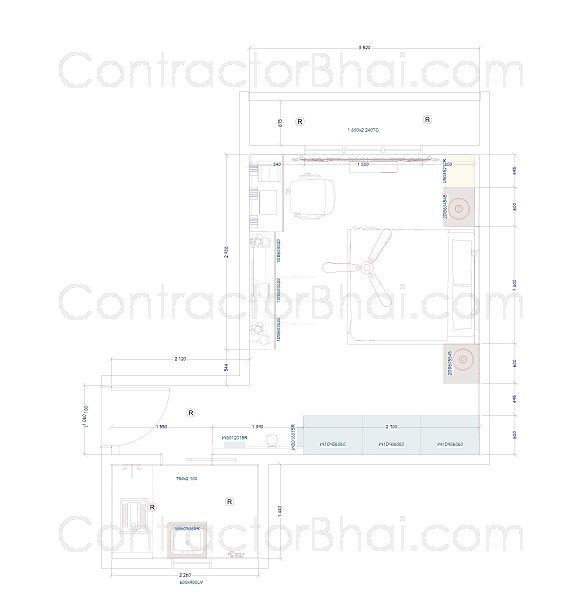
Tips for all our home owners by Contractorbhai Interior Designer
• Simplicity. This is what I refer to as for modern home decor. As anyone would think, simplicity doesn’t have to mean boring. By simplicity and modern decor I would mean clean lines, minimal furniture, neutral color palette and geometric shapes.
• For huge rooms especially living room, have smaller section of false ceiling designed to add drama to it.
• Use direct and indirect LED lights to add style to your ceiling.
• Folding table or furniture, sliding doors is a great way to save of space.
• Have designer laminates or contrast color laminate with plain colored to add style to it.
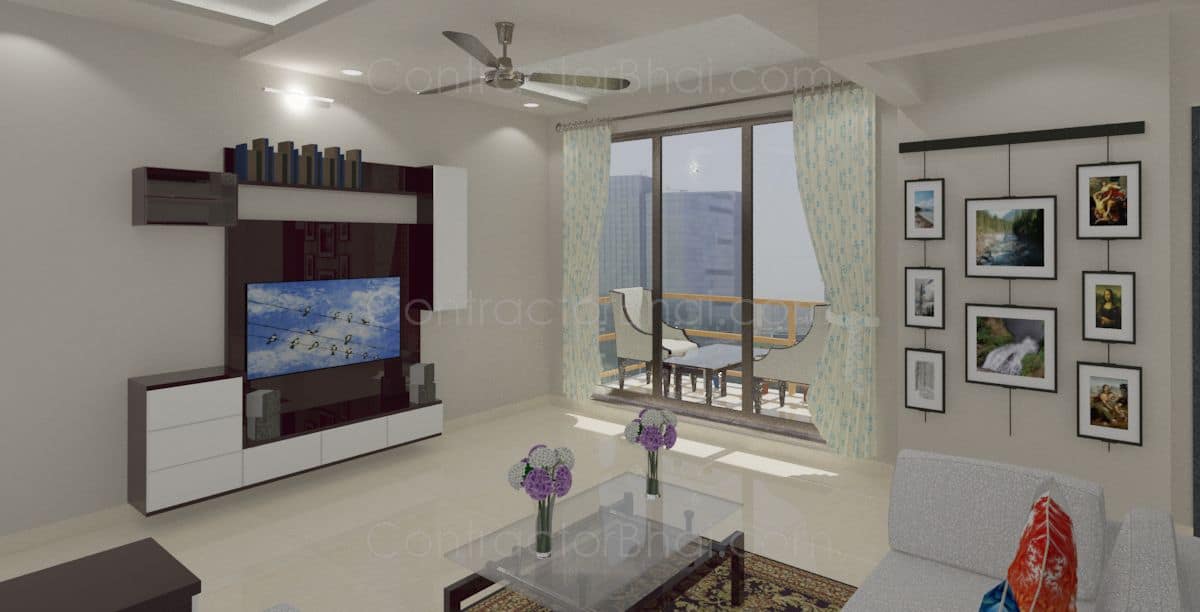
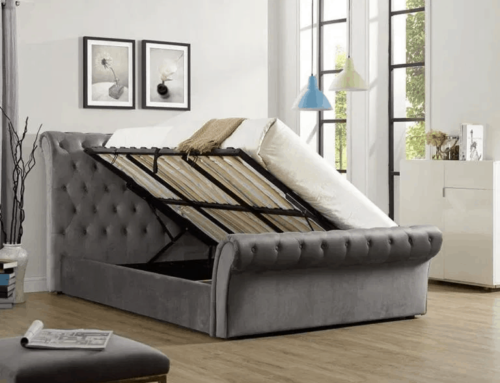
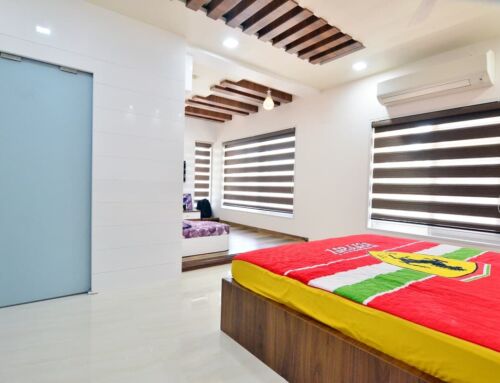
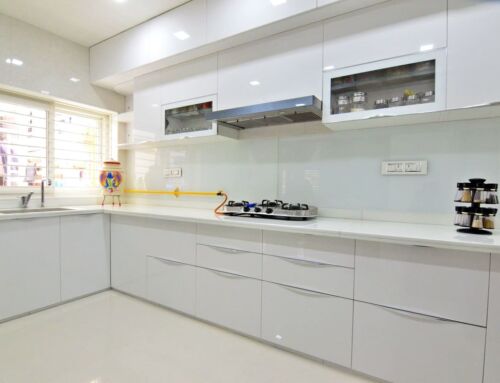
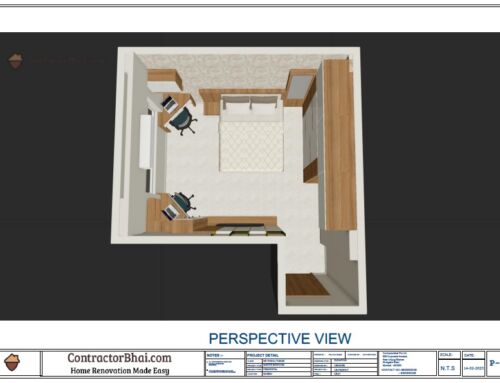
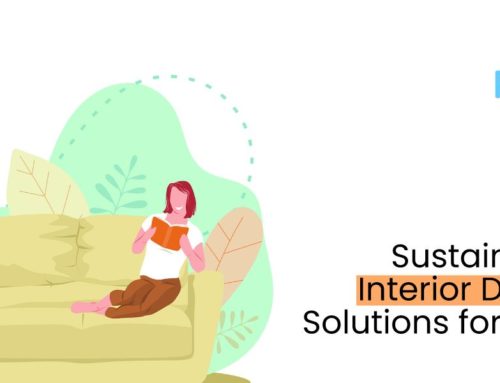
Hi,
I am looking for a quote for my 2 bhk new apartment interior in thane. It should be adorable, nice and strong.