Well New Delhi is a place I guess needs no introduction. Well many refer Delhi and New Delhi as one place only. If you too think the same then let me tell you that New Delhi is a smaller part of Delhi. New Delhi is reefed to as one of the smart city in India.
We received a call from a home owner staying in the same location though. He wanted to renovate the kitchen and adjacent small room on urgent basis. Oh yes, I would like to say that we do provide services to remote areas like this one be it a single room or entire house or even a bungalow. Mr. Amit Pawar our interior Designer had worked on this particular project.
For such projects where the client is in real hurry to get renovation work done, we need the dimensions of the room i.e. every size i.e. width of room, ceiling height, every wall to wall measurements, beam measurements if any, etc. We also need relevant and as many pictures of the room which the client did. Lastly client shared all his requirements.
Design Details of the Apartment
Usually for any project firstly, 2D drawing are made followed by 3D drawings for each room and wall, ceiling and design element. But since this project was remote one, there was no 2d drawing made. We provided the client with a rough plan. After approval on same, we went ahead with 3D drawing and technical drawing for the same. Technical drawing is a flat drawing of a wall that shows the design or placement of cabinets/drawers, counter top, electronic ietms (if any), etc. Once all of is approved and finalized, electrical plan, ceiling plan, door finish, window finish, etc. is worked on.
Well working on this project was quite challenging since Kitchen the main work area was quite small and also the walls were very offset.
• This is the actual room size drawing in mm.
• It has all required sizes or dimensions of room like width from each wall to wall and ceiling height.
• It also shows the size details of furniture, any electronic item to be placed in given rooms.
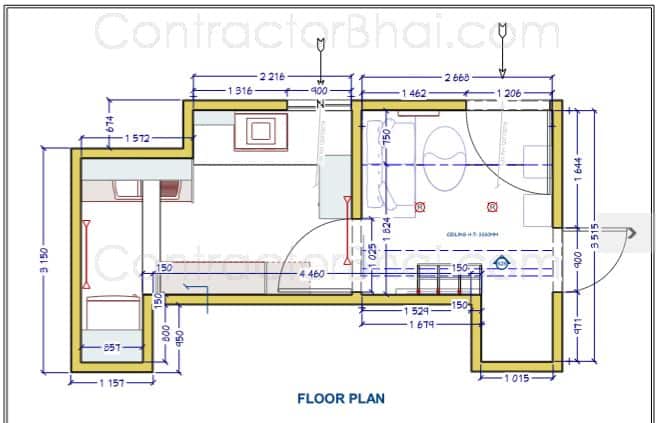
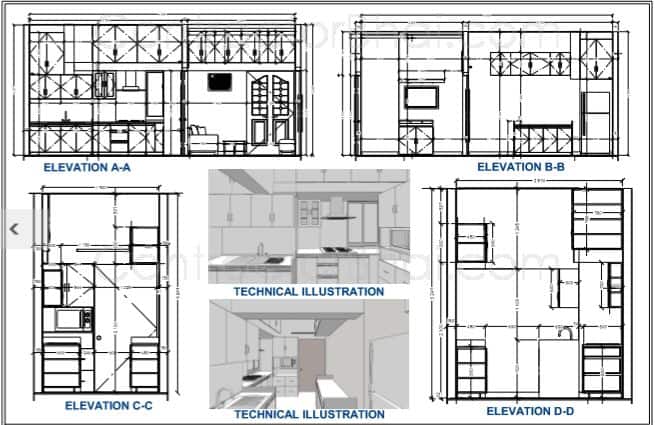
• Here the countertop placement was changed.
• A service platform was given to make work easy and faster.
• As you can see different counter tops were designed for stove and sink. This was manily due to space restriction.
• Since the client wanted goo storage space, we designed loft above each countertop and a wall unit on side wall, Cabinets above and below counter top too.
• The color scheme was kept light to make the room appear bigger and fresh.
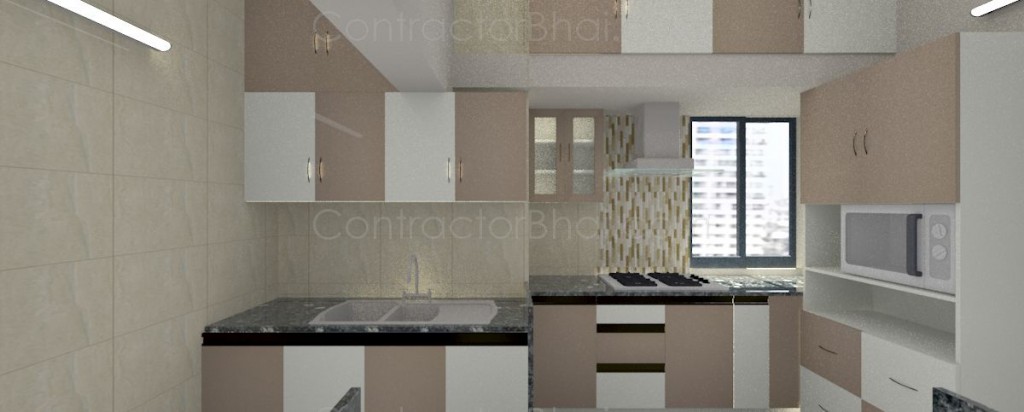
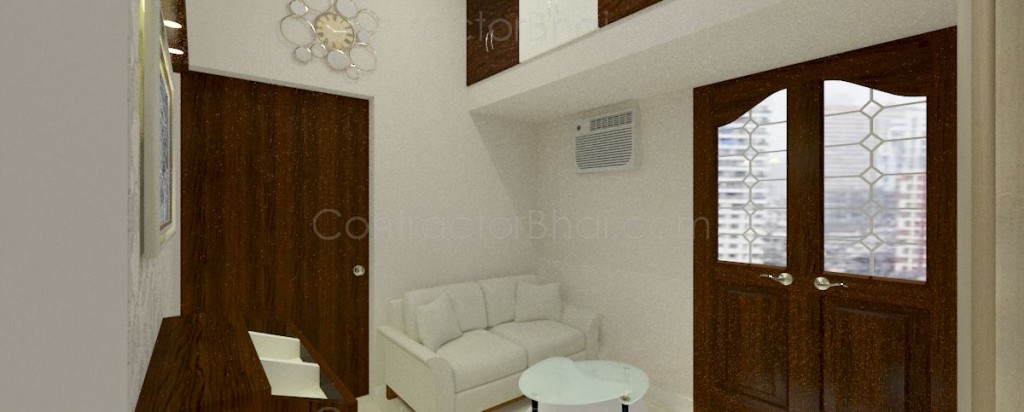
• A 2 seater sofa with center table was designed for casual seating.
• Since client was keen on having as much storage space, cabinets were designed for already given loft in this room too.
• Half glass half wood door between kitchen and family room adds style and depth to the room.
• LED Indirect light above the service table in this room and LED spot lights makes the room fresher and adds drama to interiors.
This helps the carpenter in many ways One he doesn’t have to look or constantly check for sizes again. He knows the design very well. This saves a lot on his work time.
It also mentions electrical, windows and doors details too.
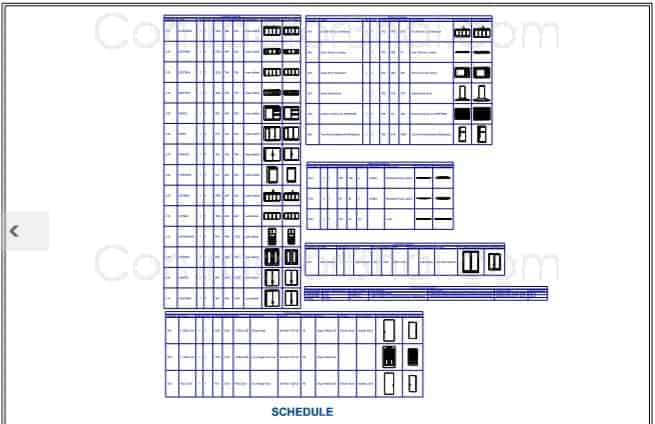
Tips for all our home owners by Mr. Amit Pawar– Interior Designer
• Have light color walls or tiles to make smaller rooms bigger. Also it adds to the freshness of the room.
• Use the available space to maximum.
• Share all you requirements to contractor or carpenter so that he can work the best plan for you.
• Many home owners believe that for smaller rooms, modern style doesn’t really work.
• But it’s just a misconception. Smaller rooms can be given modern look with different smaller design elements.
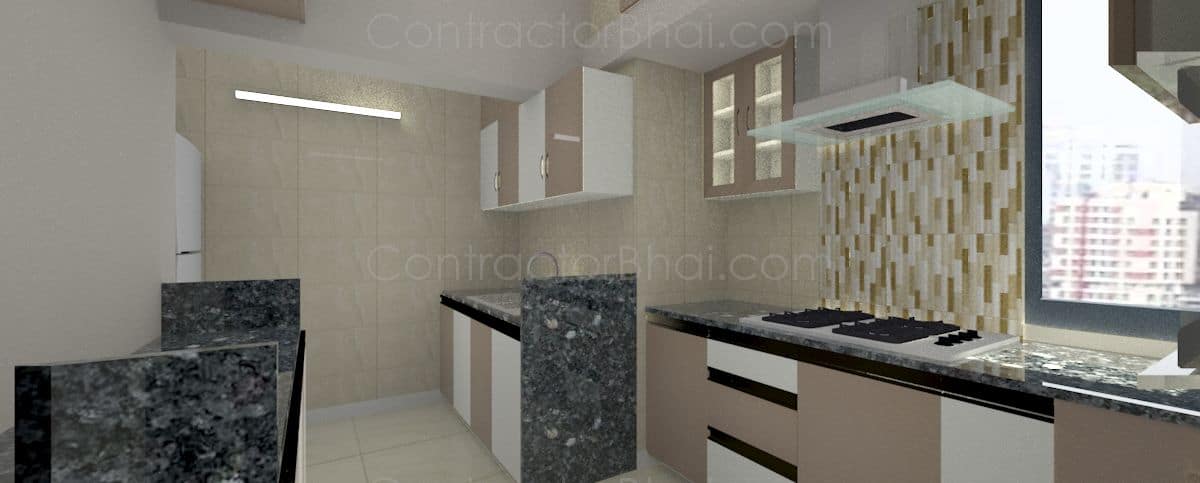
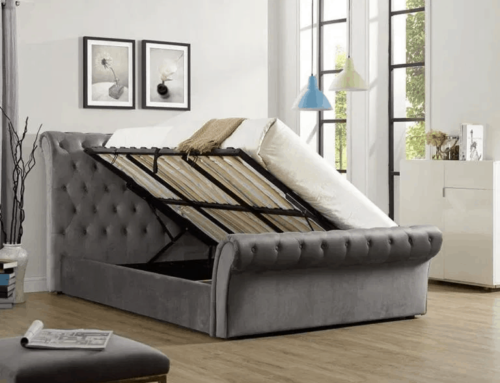
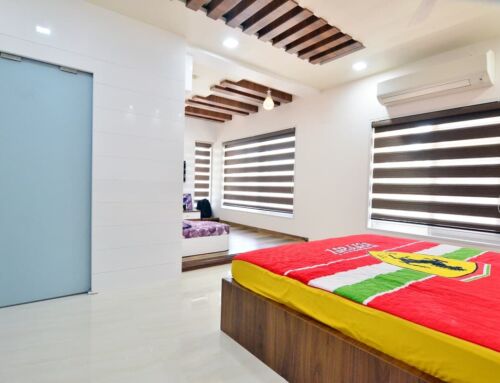
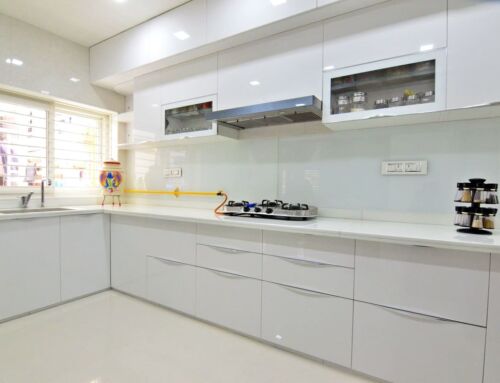
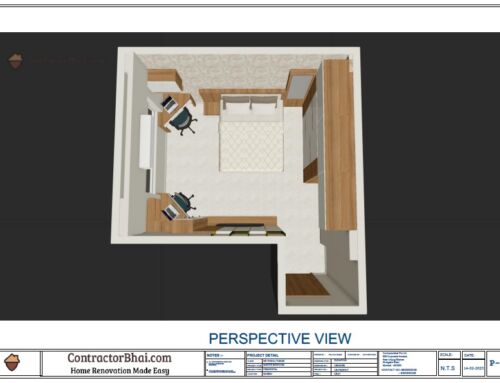
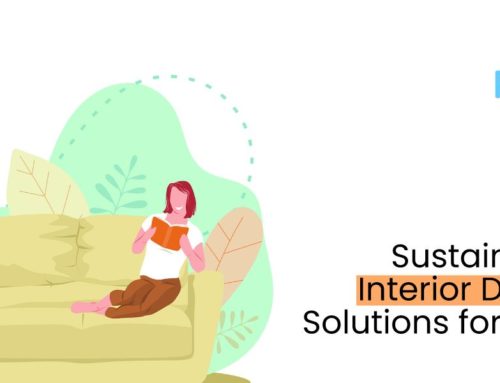
Please send proposal for complete residential 1450 sqft property