Get a feel of Villa even with Limited Space
Contractorbhai.com team recently had taken up an Architectural Design project in Gurgaon. In this project we had to transform the structure look and feel to a Villa look with minimal work.
Architectural Design a new term!!! You must be wondering what is this now. Well, Architectural Design has been defined and understood differently by all. To define it, Architectural Design is all about conceptualizing components or elements that unifies them into a coherent or practicaland functional whole under given limitations or constrain. To simplify it, I would say Architectural Design is designing the structure or building to add value to it.
Project challenge
Coming back to the Project. The challenging part of this project was
(i) Space constrain and
(ii) Give a Villa appearance to the structure in limited space. After area study and a brainstorming session, we decided to give a bold look to the structure with Massing and Blocking technique.
Massing & Blocking
Architectural Massing and Blocking is an act of composing and manipulating three dimensional forms into a unified, coherent architectural structure. Massing and Blocking includes all the decisions that affect the external architectural form. It is an essential component of design as it is the phase where the designer defines that particular building’s identity.
For this project, we gave the structure strict geometric forms like square balcony and rectangular windows and entrance, rectangular bricks on front side, square divisional tinted glass on façade, etc.
Adding Style with Pergola
To add to the design and style statement we designed a Pergola for the car parking area of the structure. Pergola is a garden feature that forms a shaded walkway, passageway of vertical pillars/poles that usually support cross-beams and a sturdy open framework. These cross-beams and framework are often adorned with woody vines. Pergola can also be referred to as a type of gazebo that acts as an extension on the building to serve protection for an open terrace.
To enhance modern look and feel of the structure, floating balcony was constructed. Floating balcony is strongly built platform that projects from the wall of a building without any surrounding support like railing.
Structure Paint
To maintain the modern concept, we used light colors for the structure while a dark shade or color to highlight few elements of the structure.
After completing the project, the client was amazed with the changes that bought in simple structure with architectural design. This new structure turned out to be most unique of all in that locality.

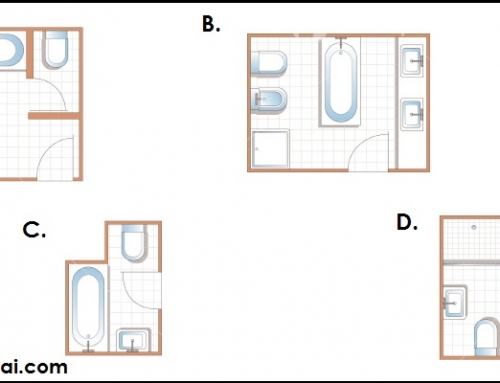
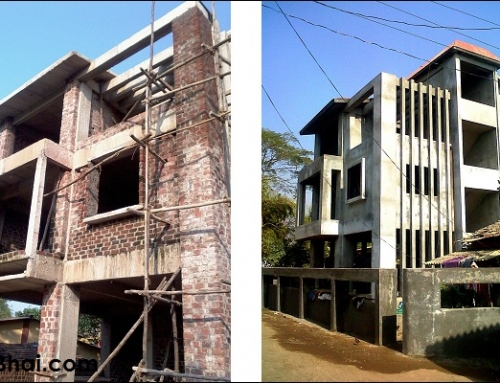
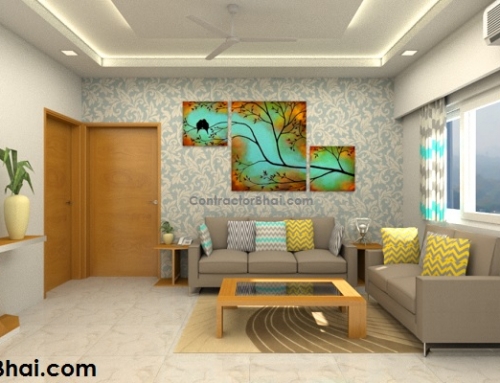
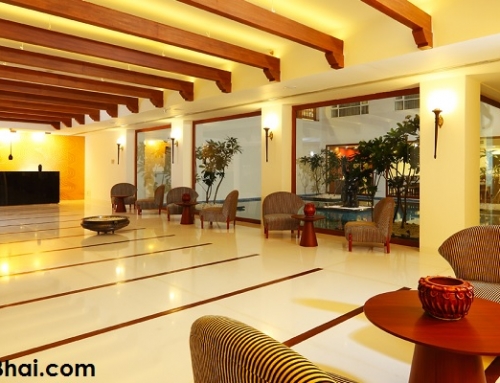
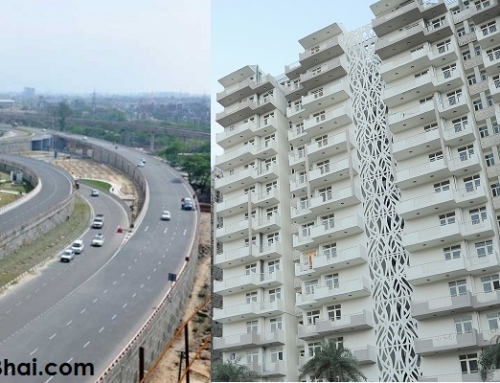
Leave A Comment