
Redevelopment is usually done as the building is too old or has been damaged. When a building, society or any architectural structure undergoes redevelopment, there are various alterations made. Most of these alterations made work to the profit to the contractor in long run.
Lets have a look at few of these–
Changes in carpet area for an apartment :-
Usually for projects that undergo redevelopment, there’s an additional space provided to each existing members of the society. The additional space to be given depends on sq. ft area of the apartment that home owners actual apartment. The new scheme as per the Government policies, offer 35% additional area to the existing area of the apartment to every existing member. This 35% additional space is to be provided by the builder regardless to prior apartment area.
Many a times, apart from that, a builder usually gives 7% more space every existing member. In some cases where the existing members do not agree on 35% the builder extends to 40 to 42% of additional area to the members.
If you may notice, in few redevelopment projects, the upper floors are bigger in size then lower floors.
A builder as a rule cannot increase on floor space. There’s a standard FSI set by the government that has to be followed. FSI is Floor space index; It is a ratio between allowable construction space to the actual space. Suppose you have 100 sqM spaces and the National building code gives a FSI of 1.6 for that particular locality. The construction area should be not more than 160 sqM. Therefore to make on revenue, there are floors made that work to builder’s advantage / profit.
This happens especially for projects that have restriction for increasing the floor level or height of the structure. Here the builder play smart by providing larger space in upper floors and selling it for his price that works to his advantage. This doesn’t usually happen for projects that have permission or are allowed to increase as many floor levels as needed.
Difference in Amenities :-
Usually for redevelopment projects, you will find 10% – 20% difference in amenities like flooring, bathroom fittings, etc.
This may not be known to all, but there are differences in amenity provision for existing members and new members too. Giving you a true example for a society that was under the process of redevelopment. The builder had given Vitrified Tiles flooring for existing members while for new ones; Italian Marble was used for flooring. For bathrooms too, a glass partition was installed in bathrooms of existing members which wasn’t done for other apartment of the same society. There are such minor differences that many builders do make.
Not only that, existing members receive property tax benefits looked by the BMC while the new members don’t get these benefits.

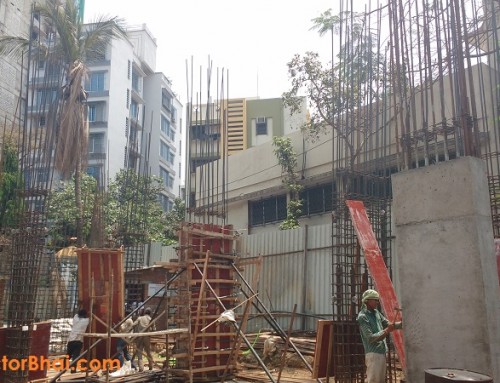
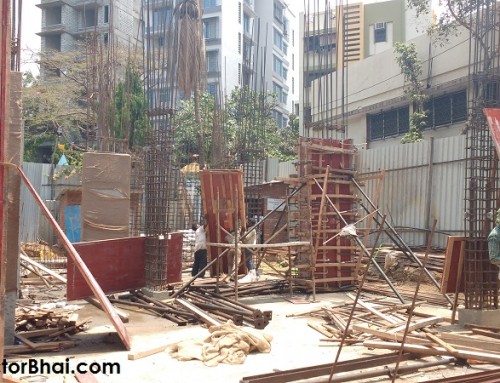
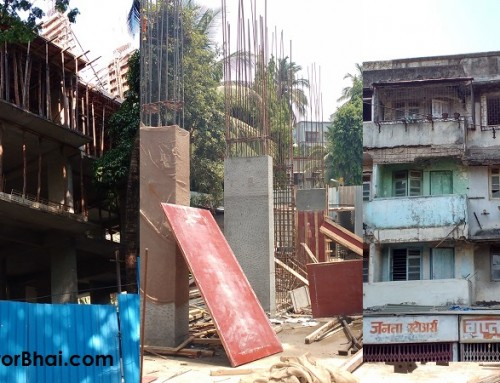
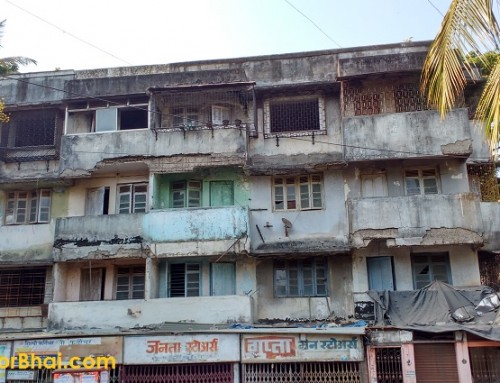
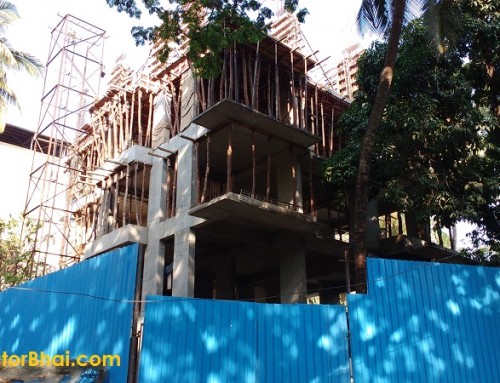
Leave A Comment