Noida Just like Pune and Bangalore , Noida has become and IT hub for north of India you can say. NOt only IT but there are many big companies planning to set up their business here. The main reasons for rapid growing is the excellent power situation, the climate that is best for IT industries, growing educational centers and minimum cot involved for investments. There are many more interesting things to know about Noida. With all this you have you also have many residential project coming up too. The projects are so systematically planned that Noida ranks as Best City in Housing in all of India today.
We Contractorbhai.com had taken up a project for a 3 BHK apartment in Sector No. 137 , Noida. This particular project was undertaken by our Interior Designer Mr. Jatin. For this apartment, there were major changes made in floor layout too. Like wall was extended, an area next to column of a room was taken for other room, etc.
Design Details of the Apartment
Firstly, 2D drawing are made for each room and wall, ceiling and design element. Once 2D drawings are approved, 3D drawings are made of the same. But before 3D drawings and after 2D drawings are made we send in an estimate to our clients mentioning all details for needed material.
Let’s have a look at these drawings.
• This was a servant room that we converted to kitchen.
• Two service counter were designed to provide space to place all possible electronic items used in kitchen with L-shape main counter top.
• Dry balcony was designed to have provision for washing machine and washing utensils like sink and storage cabinets.
• Contrast color laminates were used in areas to highlight kitchen fixtures which gives it a modern and chic look.
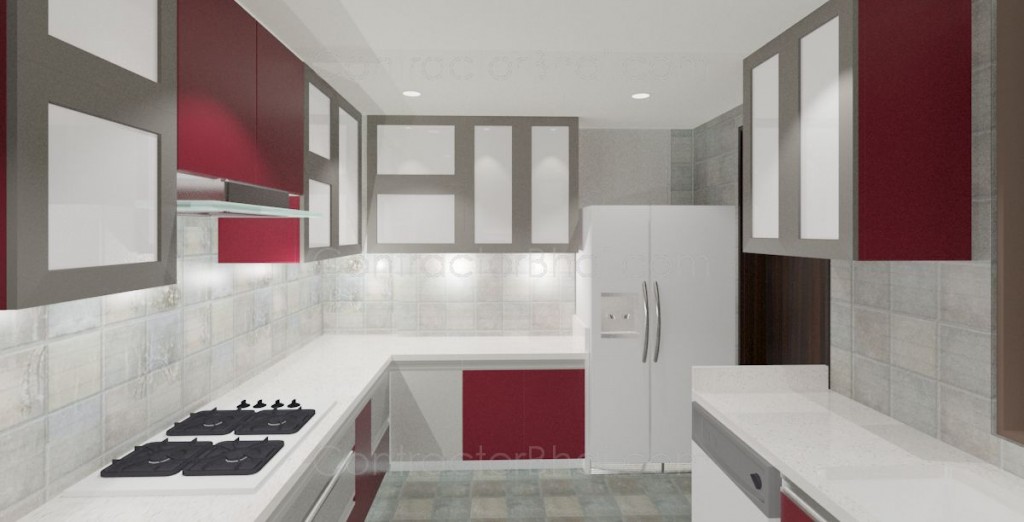
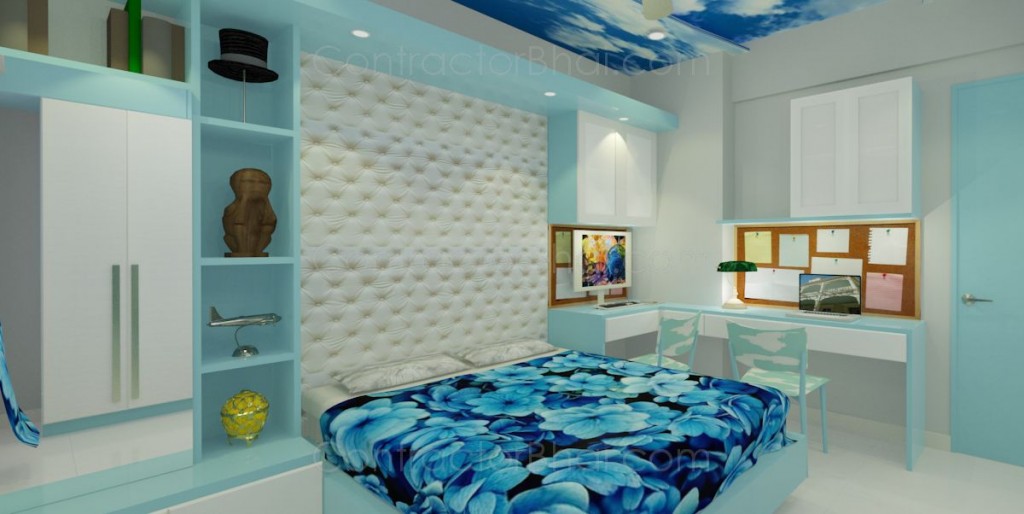
• Wallpaper used for ceiling to add depth to kid’s room.
• L-shaped study table to for two kids to study at the same time. Display shelves designed besides bed for boys to show
• Wall size bedhead with cushioning done to provide ease while reading. Spot light designed under the loft to provide light while reading.
• Wall tiles and Designer Acrylic sheet on ceiling makes the room appear modern and very stylish. Also it makes the room very well lit.
• Different elementslike shower curtains, bathtub used in different bathrooms to differentiate from one another.
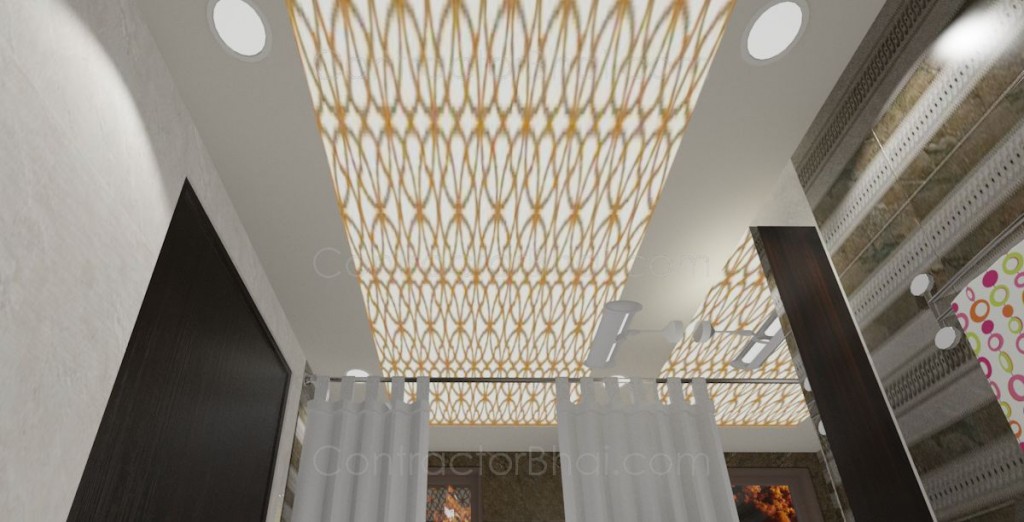
• It shows the top view of the bathroom.
• This drawing helps you know where different essentials like bath tub, WC, sink, etc will be placed and how.
• It shows the sizes of all these essential’s too.
• Haven seen this drawing you know the door size, how space it will take when opened, etc even before it’s constructed. Isn’t this a cool thing like you know how a room is going to look like with different essentials, design elements, color combinations,etc. even before the actual work has started.
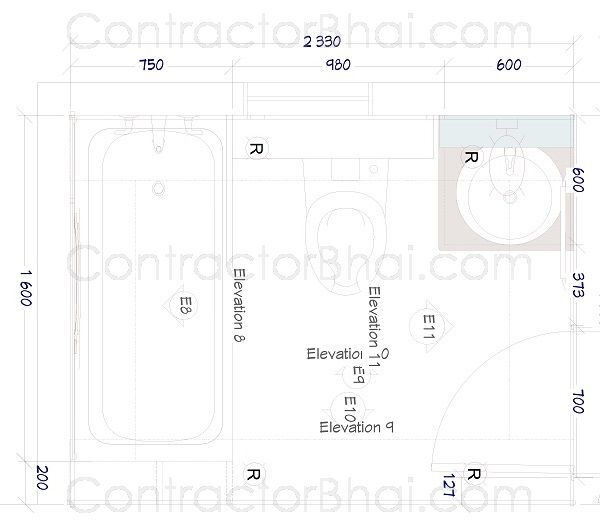
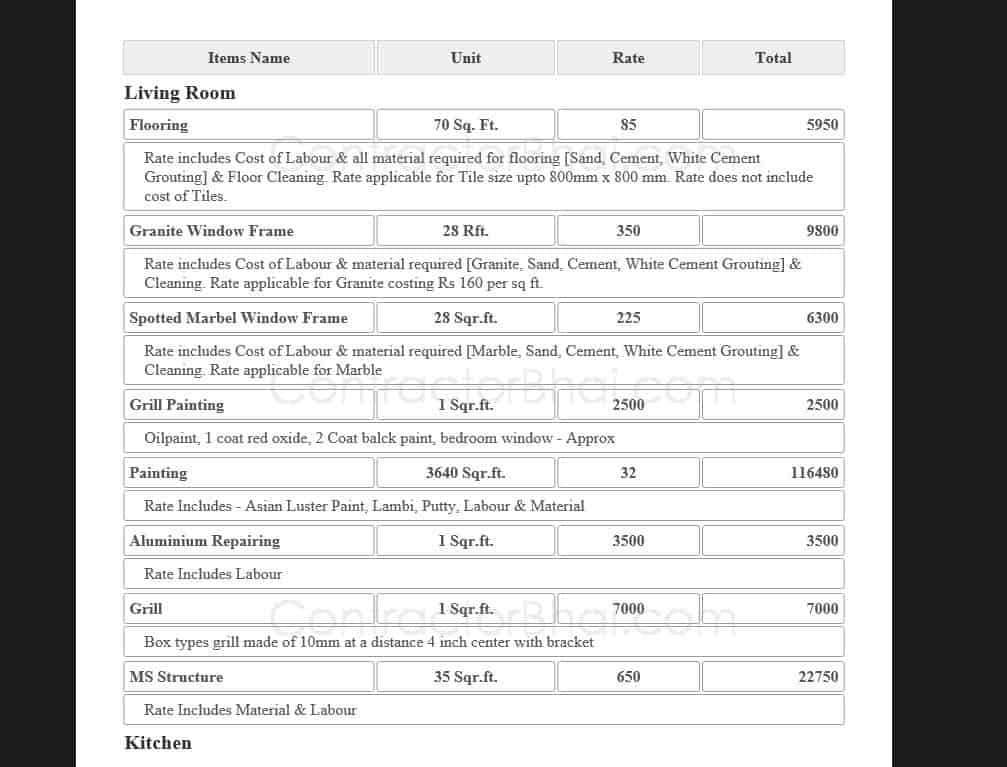
You may wonder what is this. This is the estimate sheet given by Contractorbhai.com once 2D drawings are approved. It gives all the details for how is going to spend on what items and which rooms. It includes everything i..e the material cost, labor cost, etc.
Tips for all our home owners by Mr. Jatin Rathod – Interior Designer
• For bigger kitchens I would suggest you to play with contrast color laminates for storage areas to add style and modernity to your kitchen room. But yes do not over do with choosing many colors.
• Make your bathrooms look stylish by having designer wall tiles at said areas.
• You bathrooms can be a very lively space by installing designer acrylic sheets with indirect lights installed in ceiling.
• Use different design elements like designer wooden dividers to differentiate a huge room into two different areas.
• I would say share your reference pictures with interior designer or contractor for a specific design idea for any given space.

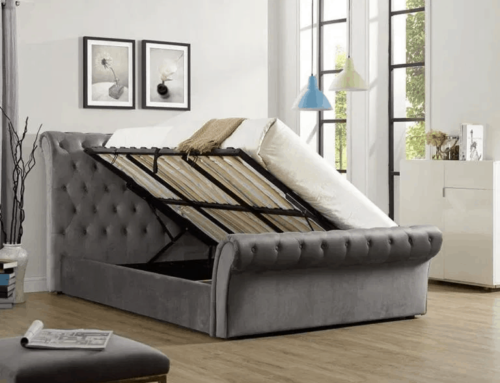
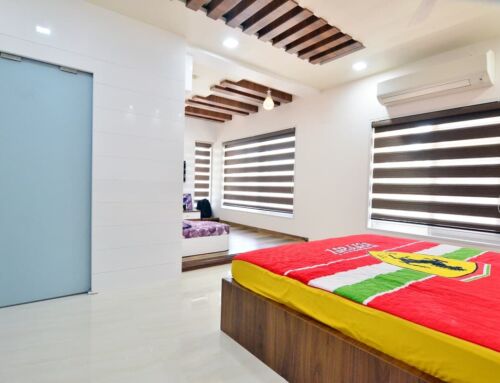
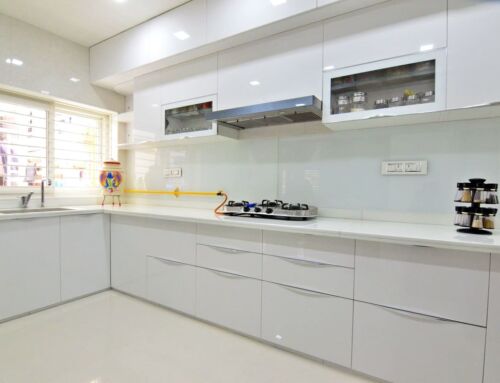
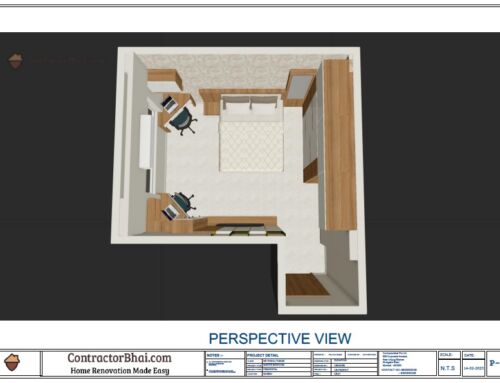
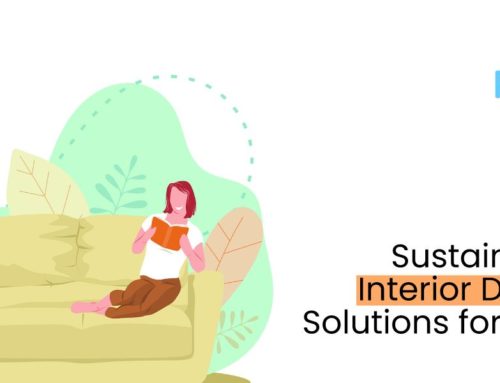
I need to get interior done in 3 bhk flat in Krishna Apra Society sec 61 Noida