Kitchen is one project in itself. Biggest challenge that needs to be solved effectively is that of spacing. Correct placement and planning makes even small kitchen very convenient place to do day to day work.
In most of the cities and towns of India, Vastu Shatra is given heavy importance while planning Interior of Kitchen. 9 out of 10 times kitchen plan is discussed with female member in the house. Lady of the house has stronger say in how kitchen gets designed. Things like dish self, oil pull out, ghar ganti (Mill) etc. Sink gets considered in planning.
Nowadays in modern kitchen, parallel kitchen, is in trend. Idea is, to have platform by two opposite walls. Until long long time we made our kitchen in L shape. However in L shaped kitchen, corner always gets under-utilised. Instead parallel kitchen allows you work with more freedom and space gets utilised effectively.
What is difference between “L” shape & parallel kitchen?
In old designs we didn’t have trend of using chimney, hence Gas/stove was placed near window. But with chimney things have changed. Now many a times parallel platform is placed on two opposite walls. Chimney takes care of missing window.
Wall between two platform wall has arrangement of duct pipeline of gas also has space extension for placing washing machine.
Oops! We could not locate your form.
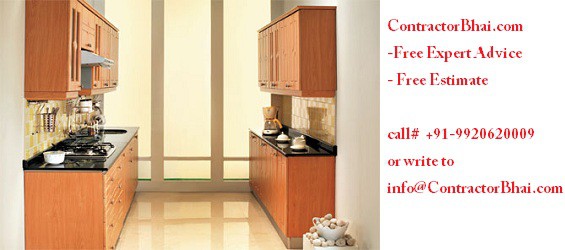

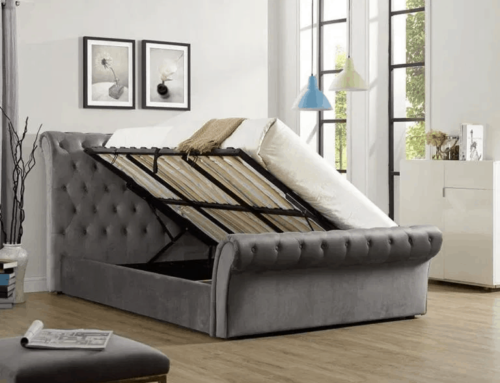
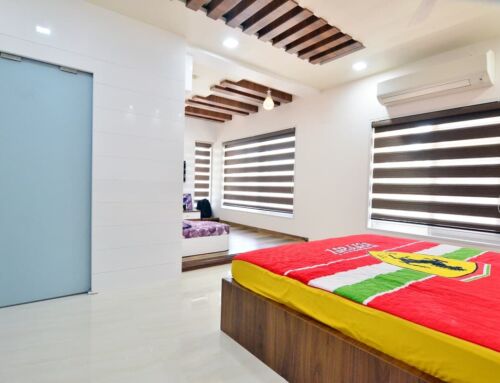
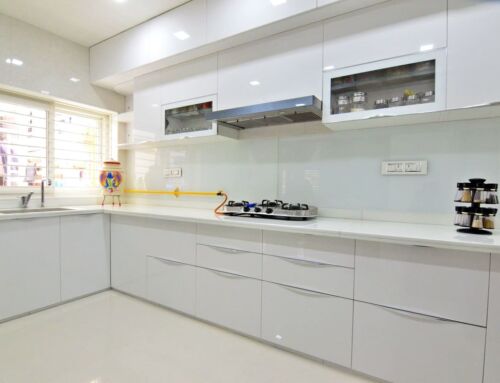
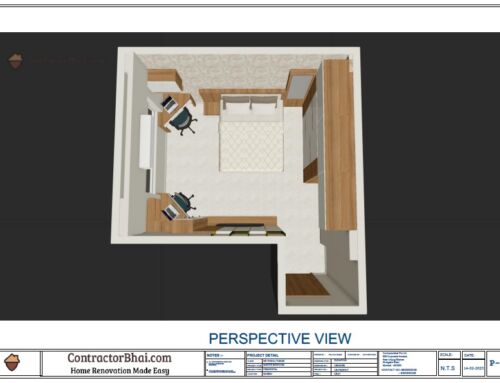

can we put wall tiles directly on white washed surface of first we have to remove the white wash coat, Pl. also tell me the method to remove the white wash surface
Hello Ashwani, here’s my quick response :
Not a good idea to put tiles on whitewash, infact it will also help to remove plaster layer to get better result.
You do get adhesives in market which allows you put tiles on almost any surface, but if adhesive turns up of bad quality, it will not last long.
I am sending you Cell number of one of team Contractor, feel free to call him and get more details. Good luck!
i want to renovate my home to modern house with less cost so give me tips on economical materials. do i go for clay bricks how much it save for me?
Granites or what alternative?