Space planning mas become very essential in today world where space constrain is major issue.
Location:
We completed a project in Kadubessanahali, Bangalore. Where the client wanted-
Challenge:
Have temple room with dining area in Living room itself.
Our first Visit
The living room was big enough, but when we designed living space i.e. seating arrangement with TV unit and separate dining space, the room seemed very small and busy.
Action Taken
There was a store room given by builder in living room istelf. We therefore decided convert the store room to have voluminous living room. This enabled us plan good space for dining area and seating area for living room. The room no longer seemed crowded. An designer MDF partition between main seating area and dining area adds to design element of modern living room.
Since the client wanted temple to be in living room , we designed a corner space in dining area behind the MDF partition. The MDF partition doesnt’ only adds to design elemnet but acts as a wall to differentiate spaces in one room, and since it is colored in white that is the wall color, it gels in very well with room design.
Not in plan but to add to room style the back wall os seating area was given absolute contrast color. Also to add beauty to dining area we gave modern hanging lights.
Space Planning can have a strong impact on success of a room. Without proper planning, not only house but a small room can end up looking awkward or disastrous interior even if you have spent more on furniture and other element.
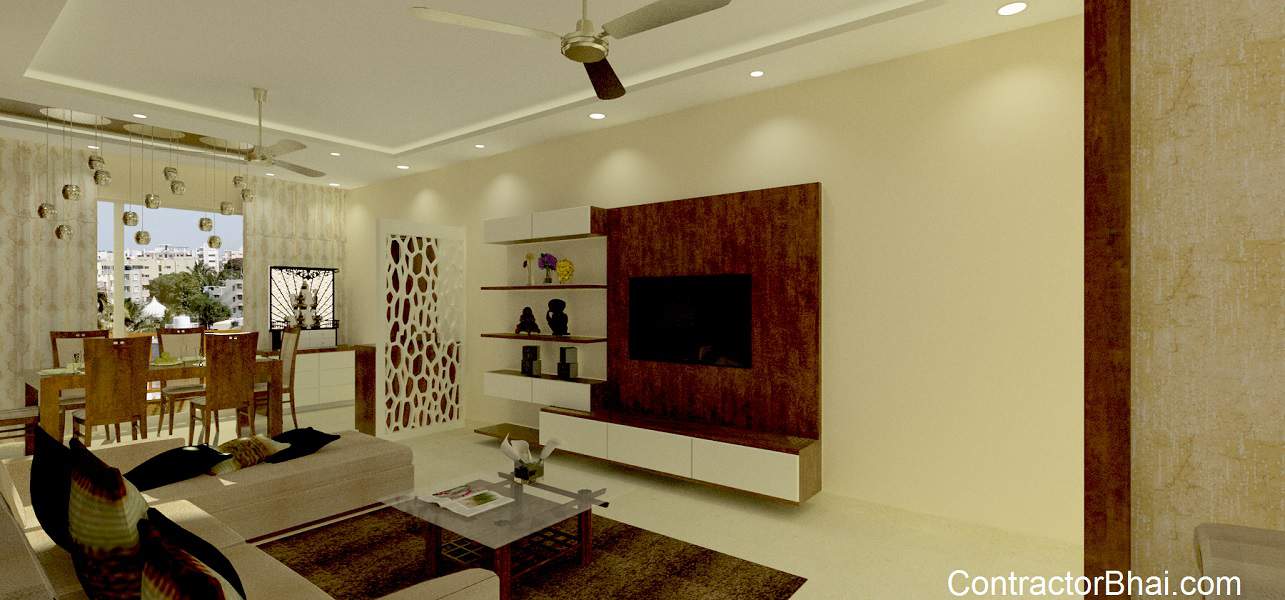
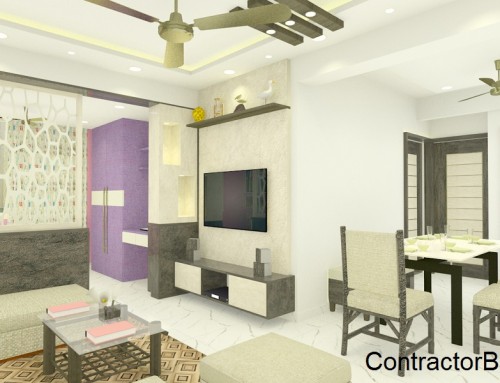
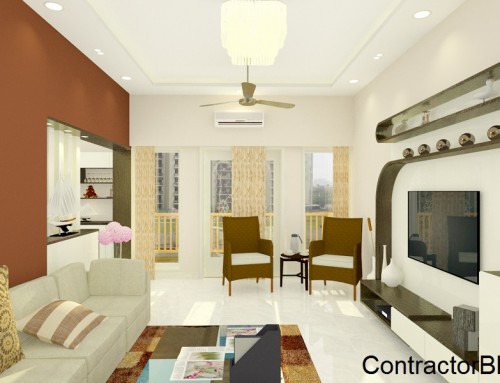
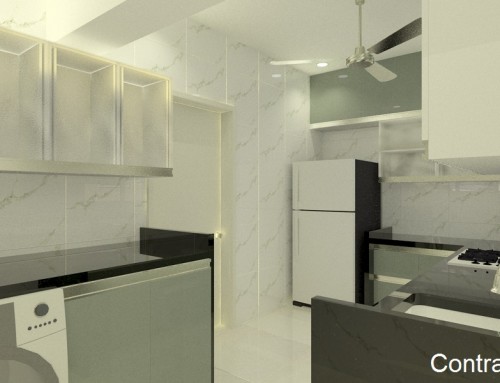
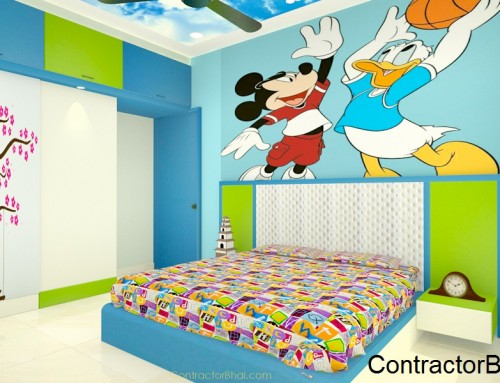
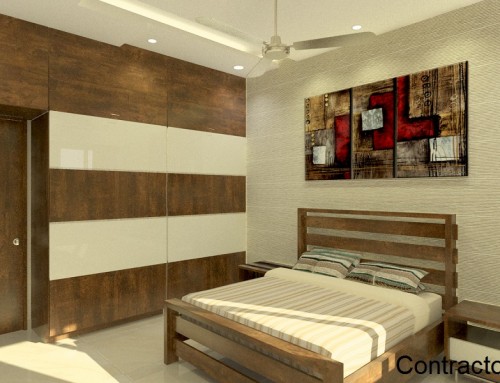
Leave A Comment