Terrace base is usually made of concrete. This concrete is porous in nature. Due to porosity, water on floor gets absorbed thus leading to leakage problems. Another reason that cause leakage problem is cracks in concrete slab.
People have two types of solutions in their mind.
– one involves hard core masion work
– some temporary coating
Remedy 1)
In olden style common solution involved Mason work like brickbat koba. For this technique a koba is made of bricks. There are different types of brickbat coba , mainly used for insulation purpose. This is the most traditional way to solve water leakage problems, but not much preferred these days. Using this technique to solve water leakage problem on terrace causes to increase weight on existing structure. And these days the structures are built in such a way that no additional weight could be allowed.
Remedy 2)
You can do coating on concrete. Traditionally and very commonly many get a layer of Tar” applied on areas where cracks and leakage is observed. This is the most in-expensive way to get leakage problem solved. But times have changed now. When rainy season is near, you will see handyman in your area looking for such work.
New Solution : Acrylic Polymer Layer
The technique to solve water leakage depends on polymer used. Let’s say an acrylic polymer is used for terrace. To protect this acrylic polymer layer – tiles can be used. or SKRIT concrete can be used. The acrylic polymer needs to be protected as it could wear out easily due to daily use of terrace.
Protecting Acrylic Polymer coating with Tiles
Tiling the acrylic polymer is something we wouldn’t suggest. This is because having tiles means having joints to place them. And having many joints can invite water leakage problems soon. Incase the structure is monolithic one can opt for tiling, but its advisable to have as minimum joints as possible.
Well these days SCREED concrete is widely used to overcome water leakage problems in modern home terraces. Here waterproofing material is mixed with SCREED concrete, cement, sand and M-20 grit concrete in ratio of 1:2:3. A layer of 2” is spread over the terrace structure. The slope is maintained while waterproofing the structure so that water flows out.

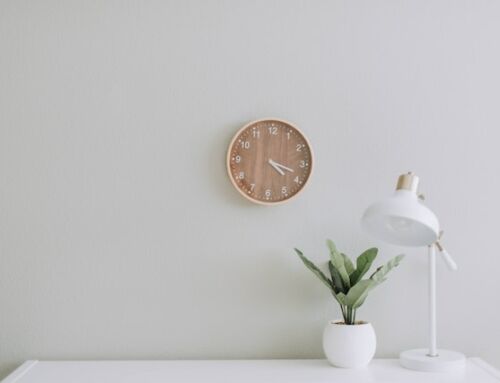
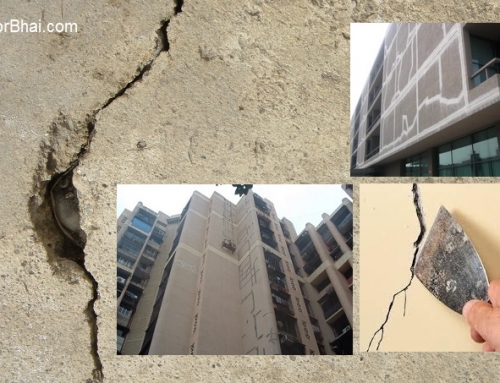
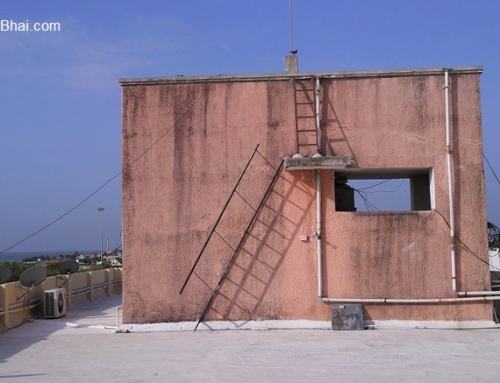
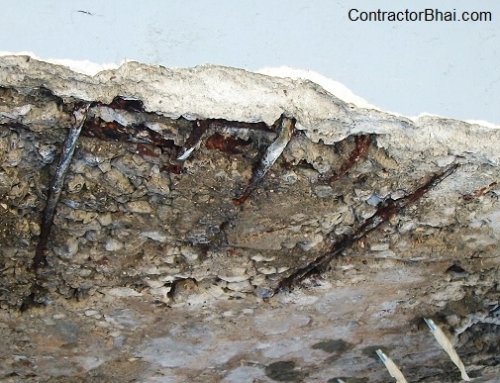
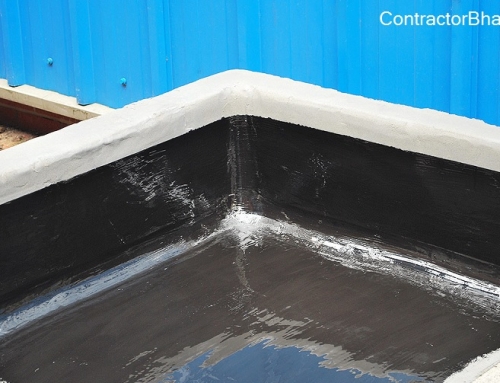
Penthouse terrace concrete proposition 6mm batani jelly and m sand double wash how to mixing pl clarify
Pls send me quote for terrace leakage and survey for same