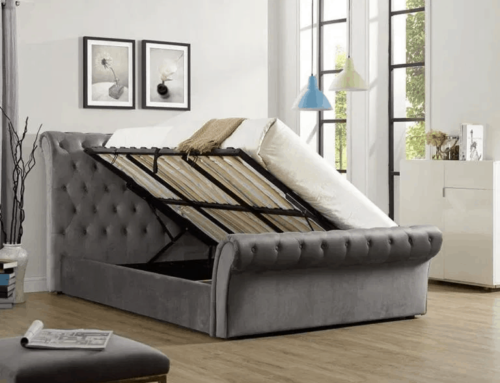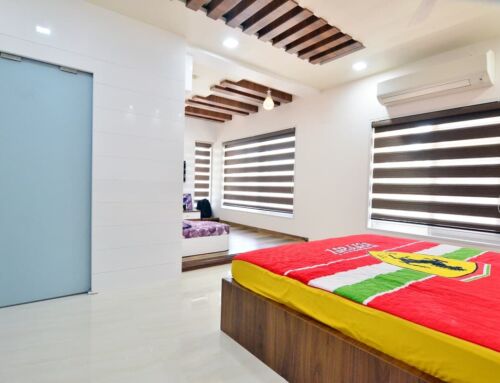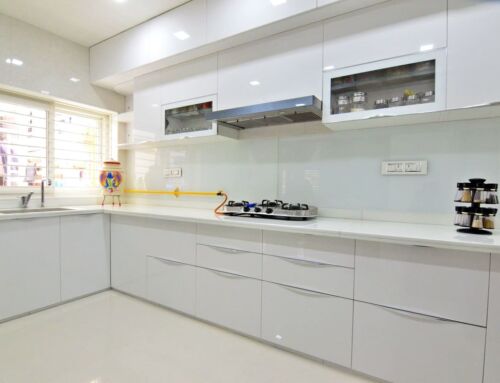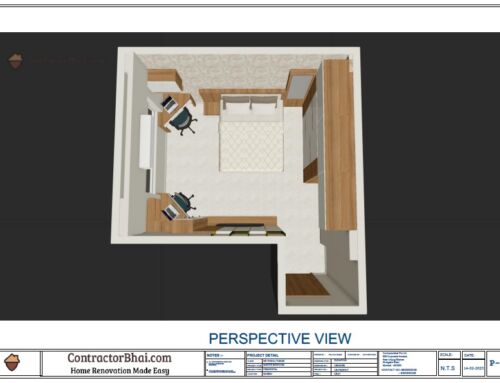When you have a home with separate living room, bedroom and a kitchen – you have 1 BHK or one Bedroom Hall Kitchen. You will find many homes specially old buildings in Mumbai with plan of 1 Room Kitchen ( sometimes also referred as 1 hall Kitchen) i.e a kitchen , Hall and no other room.
What is the difference between one bedroom hall kitchen and one Hall kitchen?
One good part is such plans come with bigger rooms. I know places where 1 Hall kitchen looks more spacious then 1 BHK. Anyways..So lets say you want to convert 1 Hall kitchen to 1 BHK.
How will you make 1 Room kitchen into a 1 bedroom hall kitchen?
Adjustment. Yes ! We have to adjust the kitchen somewhere and not use dedicated bigger room/space for kitchen. Most likely you will move your kitchen in to Balcony, will involve major making new cost of Kitchen Paltform needs to. The other common solution is combine Bathroom and Toilet, major cost involved is Cost of bathroom Plumbing. Use newly created space for kitchen.
Shift WC into Bathroom or shift bathroom in to WC?
No! We shift WC in to bathroom. Generally bathroom size is 7ft by 4ft . In this space you need shower area 4ft by 4ft. The remaining space 4ft by 3ft can be used for WC or English Toilet seat. It doesn’t really matter. If you really really want to, put a plastic curtain which separates Commode area and shower area. But it really doesn’t matter to me.
Now the space of the toilet can be used as pantry or kitchen. If making these floor layout changes involves constructing new wall then major cost involved will be Cost of new wall. If kitchen, then in that case then you will have space only for cooking. Dinning moves to Hall. Amenities like Refrigerator and others need to be placed somewhere in home.







I stay in Navi-Mumbai Airoli and want to renovate my House starting from kitchen, i would prefer to have modular kitchen which will cost me low but should be durable, can yu suggest me contartors which are good and reliable
Hello Mr Abhijit, Thank you for your comment. I am sending email to you with details about my recommendations. Please feel free to call or write for any further details.
Also I request you to fill below form, it will help me to understand your requirement better.
http://www.contractorbhai.com/owners/
Thanks
Nitin
cell# 9920620009
info@contractorBhai.com
HI….Myself Prashant…I just shifted to Mira Road. I have owned 1 RK….I want to renovate it but at the same time want to convert in 1BHK….The total build up area is 350 Sq.Ft.Kitchen is too big,…i want to adjst kitchen smwher and have bedrrom at the place of kithech…pls suggest for it and also suggest good architecture/contarctor who who will do this in proper cost..
Awaiting ur reply..
Regards,
Prashant
Hello..I have 625Sq.ft Flat it has Terrace around 10′ X11″
I want to renovate my flat in 2 BHK,Flat is purchased in 2010
what will be estimate cost
Hello Ms Nilima
I will come up with rough Estimate for your reference and send it across in day or two.
Meanwhile, if you get chance please fill below form, this will give some more information about home.
http://www.contractorbhai.com/owners/
Thanks
Nitin ( founder – ContractorBhai.com)
Hi dear. My name is Devendra and I’ve purchased the 1 Room Kitchen flat in Kandivali. The area for the flat is 344 Sq Feet built up. I want to convert it into 1 BHK. I want to adjust my kitchen to optimize the space. I will be pleased to know few suggestions and designs to design my house. May be you can suggest me some design and plan. I will really appreciate your suggestions.
Hi,
My self sandesh, i have a 540 sq ft 1bhk flat want to convert in 2bkh.
please suggest me contartors which are good and reliable & also guide me what will be the estimated cost.
Regards,
Sandesh
Hi,
I am planning to buy a 386 sgft 1BHK.. could you please help me with the interiors..?
Thanks,
Archita
HI….Myself Rohan…. I have owned 1 RK in Borivali IC Colony….I want to convert in 1BHK….The total build up area is 350 Sq.Ft.,…i want to adjst kitchen smwher and have bedrrom at the place of kithech…pls suggest for it
I have recently purchased 1RK(351 sqfeet builtup) flat at koparkhariane.It has 2 dry balconies.
I want to convert it into 1 bhk please suggest.
Regards,
Sudheer.
Hi dear. My name is Suhas and I’ve purchased the 1 Room Kitchen flat in Kalwa-Thane. The area for the flat is 380 Sq Feet built up. I want to convert it into 1 BHK. I want to adjust my kitchen to optimize the space. I will be pleased to know few suggestions and designs to design my house. May be you can suggest me some design and plan. I will really appreciate your suggestions
Hi dear. My name is rekha and I’ve purchased the 1 Room Kitchen flat in Kalwa-Thane. The area for the flat is 380 Sq Feet built up. I want to convert it into 1 BHK. I want to adjust my kitchen to optimize the space. I will be pleased to know few suggestions and designs to design my house. May be you can suggest me some design and plan. I will really appreciate your suggestions
Would like to convert 1room into 1bhk.
Pls call 9920620009
Hi,My name is Rekha We have purchased 1 room kitchen in Kalwa . Area is 350 SP feet build up. I want to convert into 1 bhk. i want to adjust my kitchen to optimize the space.request you to give me some suggestions & designs or Plan to do so.
Hi,
I am Rakesh Gahatraj, I own a 1 BHK flat (Area – 625 Sqft), in Kandivli (W), Mumbai. I want to convert my flat into 2 BHK. I want to adjust my kitchen to optimize the space. I will be pleased to know few suggestions and designs to design my house. May be you can suggest me some design and plan. I will really appreciate your suggestions. And also a appreciate if you can kindly give me the approx. cost. Thank you
Hello Rakesh sir, Please give me call. We will arrange for Contractor for visit. In visit he will understand requirement, take measurements & walk you through our educational Picture catalog. Nitin ( +91-9920620009 )
I am vidyanand from bhandup had purchased 1 rk (270 sq.ft. carpet ). how can convert into 1bk. and will be the cost. pls suggest
converting 1 Room Kitchen to 1 BHK is always challenging but possible. You have various options, you will need to decide which of these below options are feasible in your case :
1) reduce size of bathroom, get some space from hall, combine & make one small kitchen
2) use balcony area or passage are for kitchen
in short you want to make your kitchen room available for converting it into bedroom.
Hello there,
Glad to find your site. I would like to know if it’s practically possible to convert a flat of 180 sq ft carpet area to a mini 1BHK-types. I know the space is just too small, but that’s where your expertise will come in, I think! Please let me know.
Mr Mangesh, go ahead & create a rough sketch on paper, then take picture & email/whatapps it to us. I will connect you with my designer & you can have word with him.
Hi,
I just have purchase an apartment which is 1RK which is 400 build-up I want to convert it into 1bhk.where living room is 9’0 >< 3'0" with FB in living room and kitchen,please help..
Hi,My name is Kishor We have purchased 1 room kitchen in Dombivli . Area is 370SP feet carpet up. I want to convert into 1 bhk. i want to adjust my kitchen to optimize the space.request you to give me some suggestions & designs or Plan to do so.
It is very important that you do good space planning for your situation. Any structural/layout changes you make will stay with you for very long time. Paint/flooring/furniture can change after 5-10 years but layout is something that remains forever. Before you begin any work, make sure good basic design is in place.
Hi,
My Name Is Sunil Kadam and I’ve Purchased the 1 Room Kitchen Flat in Dombivali. The Area of the Flat is 350 Sq.Feet built up. I want to convert into 1BHK. I want to Adjust My Kitchen to Optimize the Space. I will be Pleased to know Few Suggestions and Designs to Design my House. May be you can suggest me some Design and Plan. I will Really Appreciate Your Suggestions.
Thanks
Sunil Kadam
Hi Nitin,
We have flat in Goregaon-west, which is 1 RK and want to convert it into 1 BHK. Space is 450 Sq.ft of Carpet Area.
Kindly Suggest some good plans and Estimated cost of it.
Reach us on 9920620009, we have designed many 1RK in to 1BHK
Hi…I am Trupti…I have 180 sq.ft home at south Bombay. I want combine the toilet and bathroom to optimize the space.
Please provide me estimate cost for the same.
Thanks and Regards.
Trupti bane
Madam, we have designed several homes under 300 sq ft. Please call 9920620009 & we can give you further details.
Sir,
I require to convert my 1RK flat into 1 BHK is ut possibe as my flat Sqft is 445 super build up & the flat is in L shape. Kindly help in this matter.
Kindly Suggest some good plans and Estimated cost of it.
Thanking You.
Mr Swant, we have designed several projects 1 RK to 1 BHK. I myself live in a 1 RK converted to 1 BHK :). Please call 9920620009 & talk to my team. We can work with you to plan whole project within given budget.
I require to convert my 1RK flat into 1 BHK as my flat Sqft is 370 . Kindly help in this matter.
Kindly Suggest some good plans and Estimated cost of it.
Thanking You.
Hi Sir,
Is it possible to convert one rk of area 225 sq feets to 1 bhk? If yes please suggest a plan. I just bought a one rk in Powai Hiranandani.
Regards!
Jaswant
Hi, myself mahadev, i have booked 1 rk at badlapur & i want convert into 1 bhk. Please suggest any contractor & total cost for converting.
I’M Karuppaswamy Konar and I’ve Purchased the 1 Room Kitchen Flat in PALI DEVAD, NEW PANVEL . The Area of the Flat is 301 Sq.Feet built up. I want to convert into 1BHK. I want to Adjust My Kitchen to bedroom. I will be Pleased to know Few Suggestions and Designs to Design my House. May be you can suggest me some Design and Plan. I will Really Appreciate Your Suggestions.
Hi I wanted to convert my 1rk 330 sqft build up Area into 1BHK brecause kitchen area is big so i wanted utilized this as small bedroom also suggest me interiore design for my house with cost
We have designe many homes where 1 room kitchen was converted to 1 BHK. call us on 8180099423
I want to convert my 1 Rk into1bhk
please call us on 9920620009, we have designed many 1 RK homes to 1 BHK
I want to convert 1 rk carpet area 325 sq.ft. into 1 bhk without too much cost. Can u tell approximately cost & design
I want to convert my 1 Rk into 1bhk without too much cost
please call us on 9920620009, we have designed many 1 RK homes to 1 BHK
I have 1Rk 225Sq Room in Worli SRA Construction ..
I want to convert to 1bhk is this possible ??
& please tell me approximately Cost over all
In past we have designed any such projects.. converting 1 rk to 1 bhk etc. If there are major civil changes you should consider cost 2000 to 3000 rupees per sq ft.