Residential projects are very challenging for Contractors & Interior designers. Contractors are dealing with all the expectations of the home owner. Home owner has a dream house in his mind. It is very challenging to meet all the expectations and give a right result.
It is a balancing act between three pillars of Aesthetics, which means look and feel, then functionality which means how certain parts of the house will get used, how space will get utilized, and third aspect is Budget. So aesthetic, functionality and budget all three things have to be balanced very nicely. Experienced contractor knows how to do that.
A good contractor is wearing lot of hats at the same time, he is managing team, he is dealing with you, dealing with shop keepers for the material and he is balancing this three aspects. Budget, look and feel and functionality.
Now the problem occurs when changes in the plan starts pouring in after project starts. After you have begun the work, a small changes keeps happening. These add up and completely change the scope of the project. All the changes which happen after project begins, they simply add cost and time to the project.
Your contractors keeps increasing budget and he keeps telling you that “we have exceeded budget, now I’ll have to charge something extra for xyz and then something extra for something else”. Such dialogue spoils the whole project. Home owner starts losing patience and he starts loosing trust on the contractor since time and money has exceeded beyond imagination.
To speed up project, contractor starts compromising on work. Complete team, each and every member in the team is on fire, everyone is rushing into completing the work. Everyone has to take cut on their pay. It’s a sad picture and this is story is common for each and every renovation. 90% or more of the home owners who renovate their home are not happy with how project got executed.
So with residential project it becomes very very important to have clarity on these scope of the work. 3D design pictures or 3D images are your best weapon to kill all the ambiguity from the project. kill all the guess work from the project. You have a 3D image of your living room, your bathroom, your kitchen on a paper and your contractor is looking at it, you are looking at it, and everyone who is working on project knows what they are trying to achieve.

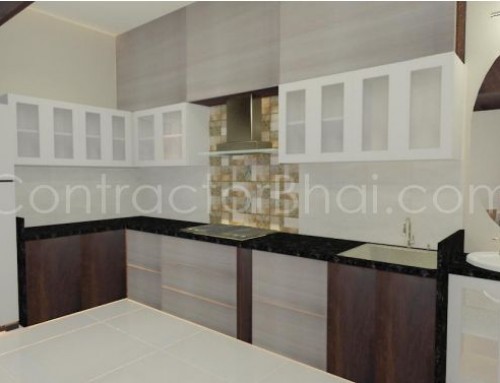
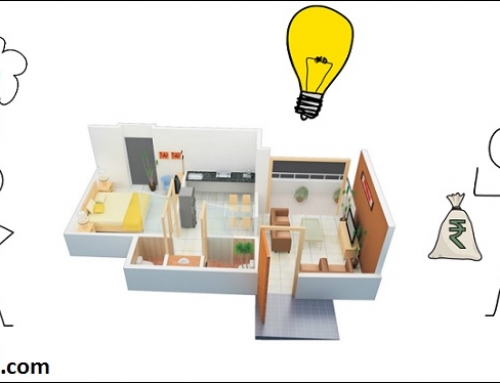
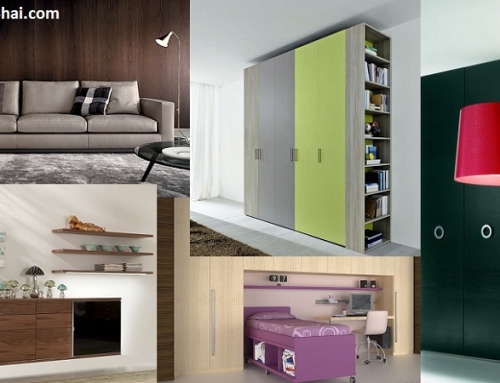
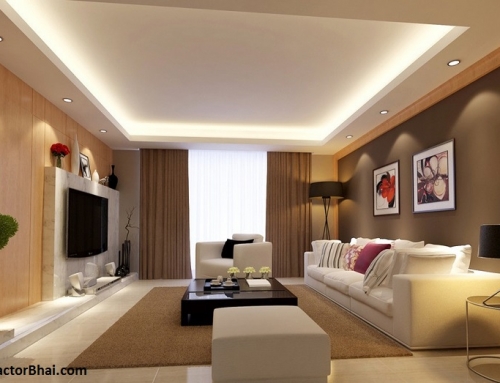
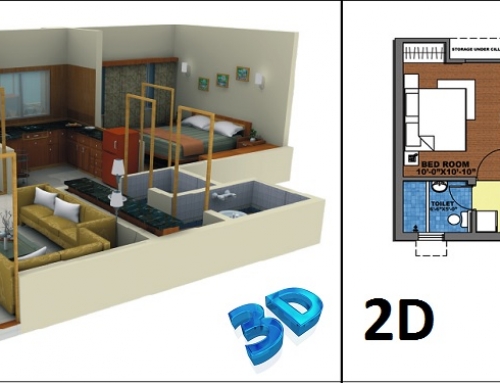
Leave A Comment