Kurla, a suburb of Mumbai has developed very well. You can say that Kurla is a blend of residential colonies, big and small, industrial estates commercial enclaves and slums. With all this it has very good connectivity to all parts of Mumbai by road and rail mainly due to its central location.
We Contractorbhai.com had taken up a project for a 1 RK apartment in Kurla west, Mumbai.
This particular project was undertaken by our Interior Designer Mr. Jatin Rathod
Design Details of the Apartment
Firstly, 2D drawing are made for each room and wall, ceiling and design element. Once 2D drawings are approved, 3D drawings are made of the same. But before 3d drawings and after 2D drawings are made we send in an estimate to our clients mentioning all details for needed material.
This particular apartment was in very old society where client wanted minimal work with modern interior style.
Let’s have a look at these drawings.
This is a Site Plan that includes all the measurements like height, width and depth of each room- living room, kitchen bathroom and toilet. Once we have a site plan, we start working on further details like furniture placement and other details too.
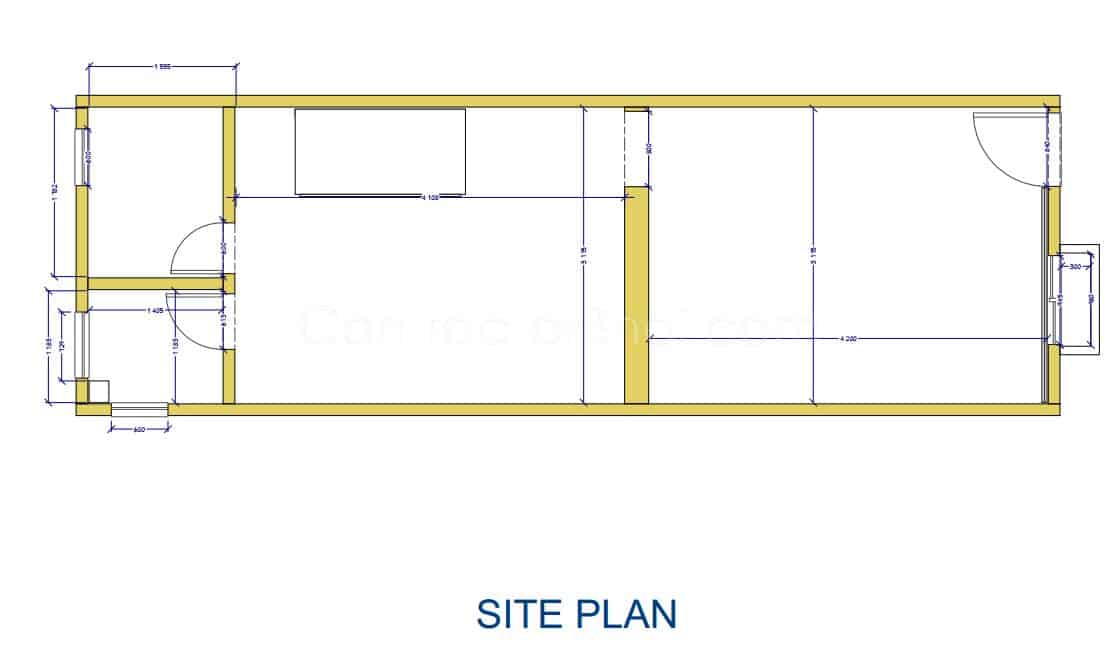
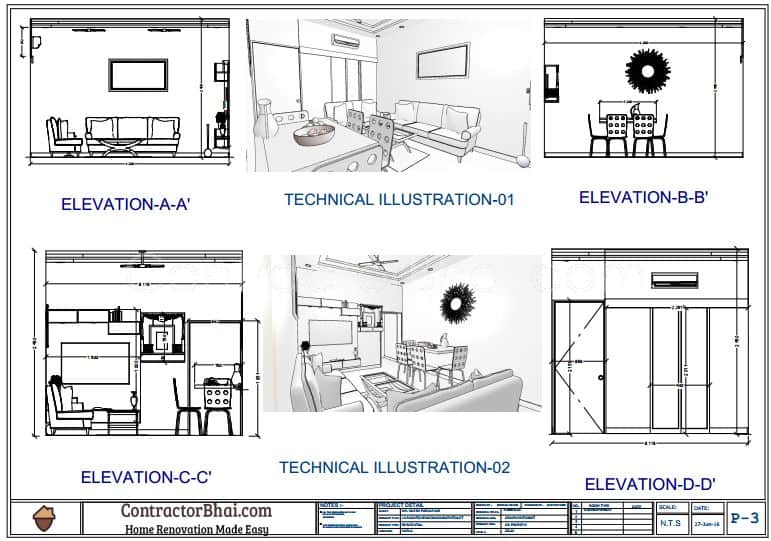
This is the technical drawing with 2D drawing of living room.
Technical drawing shows the actual occupancy of different design elements. It’s a black and white image. As you can see in 2D drawing i.e. elevation os each wall we have –
• A foldable dining table designed that saves on space and looks trendy.
• Since it’s a 1RK apartment, we gave Sofa-cum-bed.
• A very basic TV unit designed with storage on top.
• Temple designed on right of TV unit.
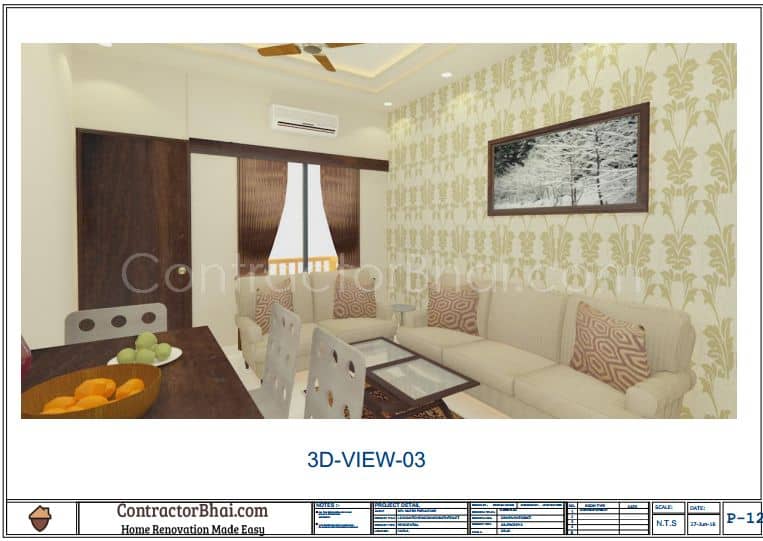
• The wallpaper on one of the walls adds richness to entire space.
• Color scheme kept neutral to make small space appear bigger.
• A double Tray false ceiling designed with accent lights and indirect LED lights that adds to the warmth to space.
• The chocolate brown color laminate for furniture just adds style to each of them
This is the technical drawing with 2D drawing of kitchen.
• Have provided with seating arrangement for home owners comfort ability.
• On each side of the seating arrangement we have designed sleek wardrobes. Since it was 1RK, everything had to be done in given space.
• A very light color scheme used for kitchen walls and laminates again to make the space appear bigger.
• Huge mirror used above wash basin to add depth to the room.
• A modern modular kitchen designed to fit basic kitchen elements
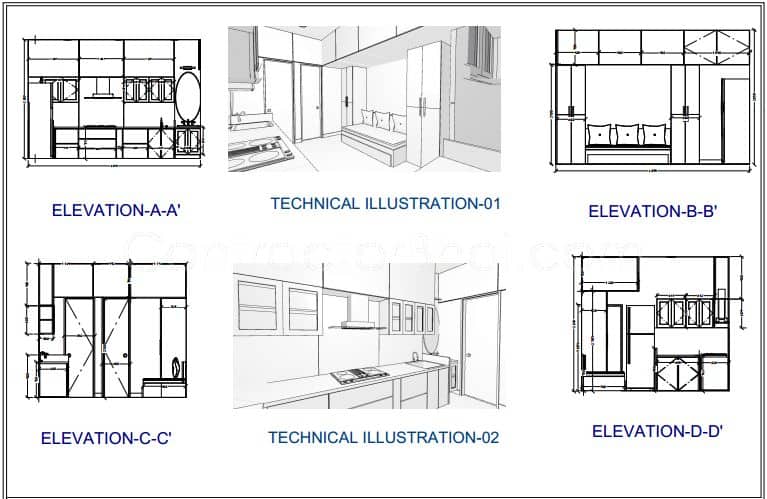
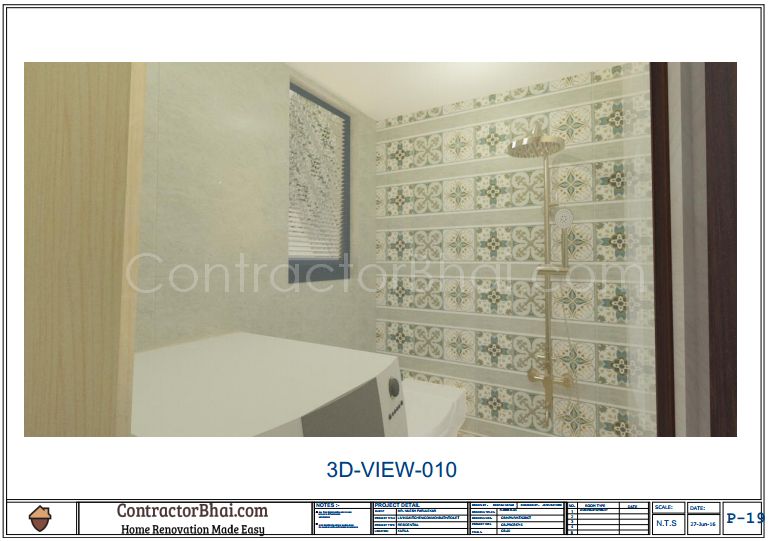
This is a 3D drawing of combine bathroom.
• Again the color scheme for wall tiles is kept light to make small space lok bigger.
• Wall mounted toilet installed to save on floor space with stylish shower faucets.
• Designer wall tiles on main walls make the room trendy and modern.
• Since this was bigger room then toilet, washing machine was made to fit here
You may wonder what is this. This is the estimate sheet given by Contractorbhai.com once 2D drawings are approved. It gives all the details for how is going to spend on what items and which rooms. It includes eevrything i..e the materisl cost, labor cost, etc.
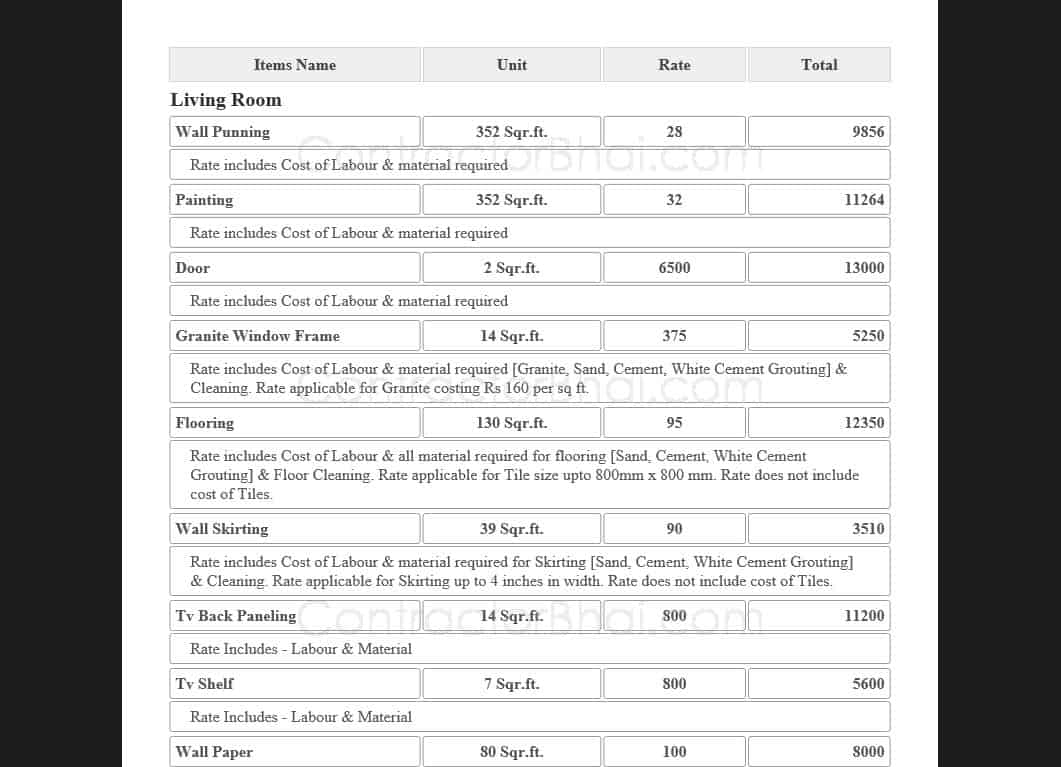
Tips for all our home owners by Mr.Jatin Rathod– Interior Designer
• Keep the color scheme light and bright (not dull) to make your space appear bigger and livelier.
• A well lit room makes you feel fresh and energetic. Have accent lights, Led lights wherever necessary. Add spot lights or recessed to highlight different areas of the room say hanging light for dining table, table lamp , etc.
• Hang bigger size mirrors to add depth to smaller spaces or rooms.
• Have long lines for flooring or walls to make your space appear taller/bigger.
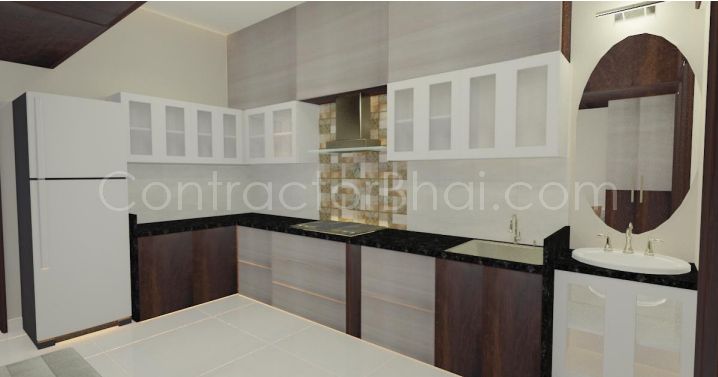
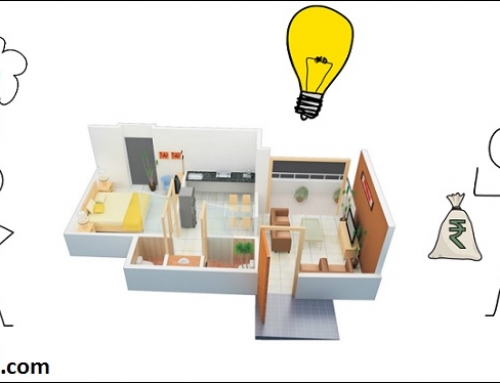
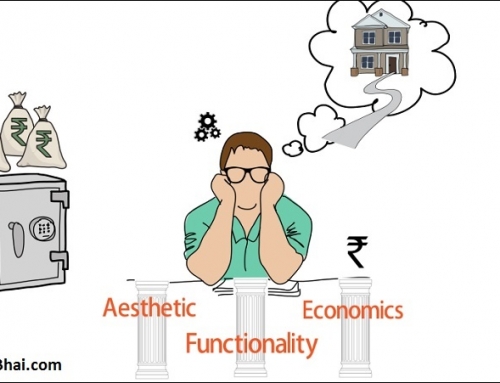
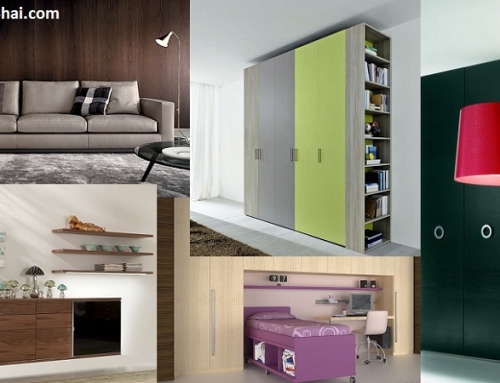
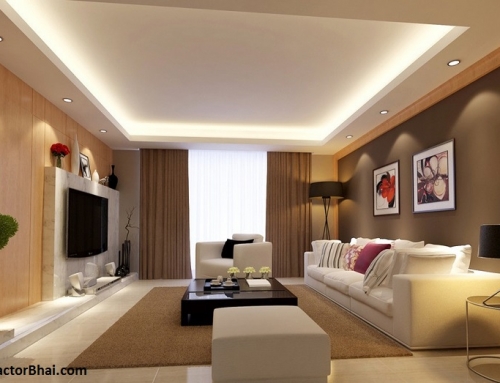
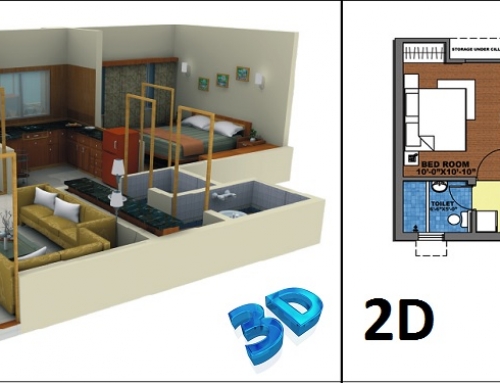
Hi Want to Do Interiors for my 1Rk in Vikhroli East
hi , Ritesh here, I have 1RK (250Sq Ft ) at lower parel. Need to renovate , what will be the approx. cost for the same?