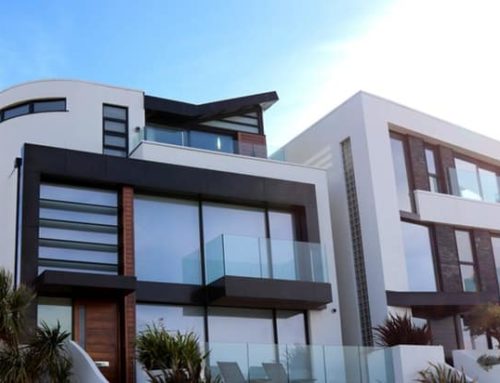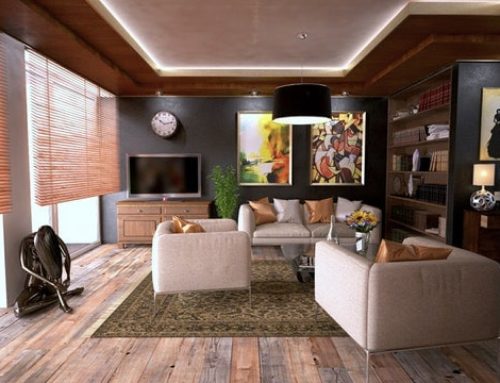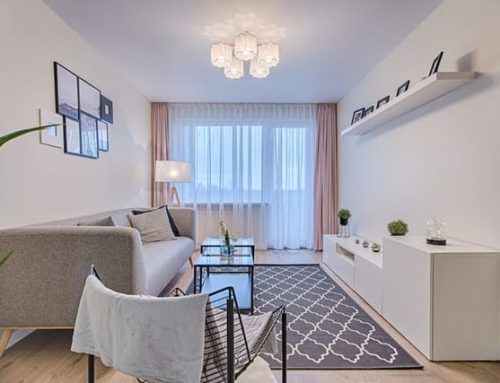Major work done by Architect on Computer revolves around Autocad Software . 2 D ( two dimensional drawings) Plans and Elevations are made in AutoCad.
What is rendering?
After the figures and settings are fixed, rendering takes hours to generating 3D view of your room. for e.g- Rendering allows us to look at 3d view of some part of room from an angle.
Software is used by Architect, Mechanical Engineer, Interior Designers . However for many 3D software to render views, first you need to provide Auto Cad files as input.
Big software Packages like 3D MAX,MAYA also get used in Civil Industry.
For Home Owners who want to try drawing some layouts at home, Google sketchup is free and user friendly project. When both used you come to know the difference.
For an existing home it is always easier if Home Owner can provide previous drawings. These drawings will have measurements and this can speed the process of Renovation. Electrical and Plumbing layout become extremely important if its concealed.






hey I am interior design looking for collaboration in Mumbai with u people eagerly waiting for your response