Present day technology is so advanced that it allows us to generate realistic 3D Interior images of your house. So even before you start any work, you can discuss things with your designer, show him lot of pictures and mutually decide options you want. All this can be put inside 3D drawings and you get to see how your house is going to look after the project is completed.
Many Interior Designers give you 2D drawings. 2D drawings are good for carpenters or contractors or the professionals. Professionals get to see the measurement, they get to see the technical elevation part, top view. But 2D drawings are not of much help for home owners, because home owners can never imagine final object from 2D drawings. Home owners understand 3D drawing because that’s how the real world looks, right ?
If you draw a 3D sketch in black & white, I would say it is better than having 2D drawing, but even than what really you are missing is the color combinations, the texture, lights & feel overall look & feel of your house. If you are spending so much money it is very important to find out how the house is going to look, and all that is possible only if you have a photo realistic drawing done for your house
3D image may not match as it is with the final house when it gets renovated. There could be some differences, but having a 3D image in your hand makes your life easy. It almost gives you sense of whole project, how you are spending your money and what kind of house you are going to get after the project is completed.
So before you spend Lakhs of rupees this is like a reality check, you want to get photo-realistic pictures rendered for your house.
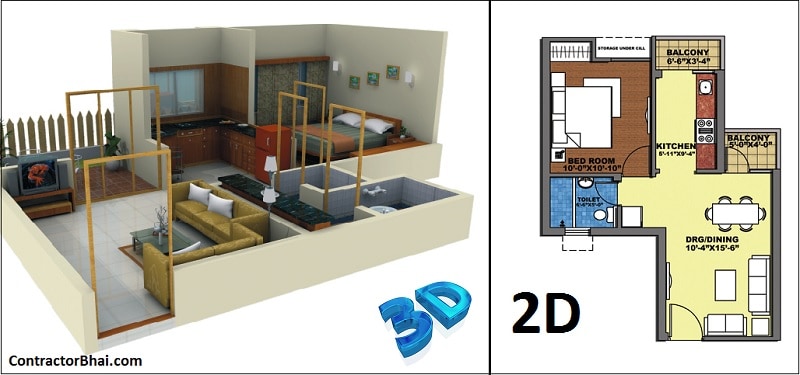
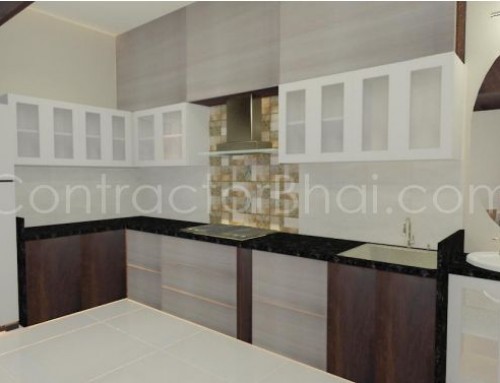
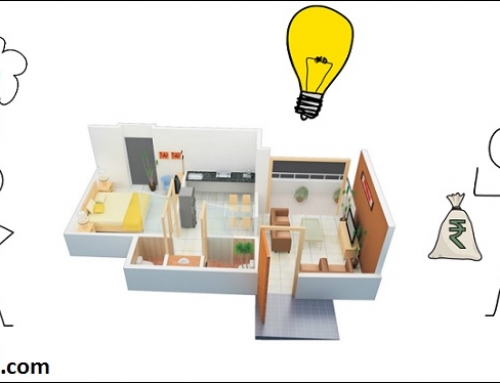
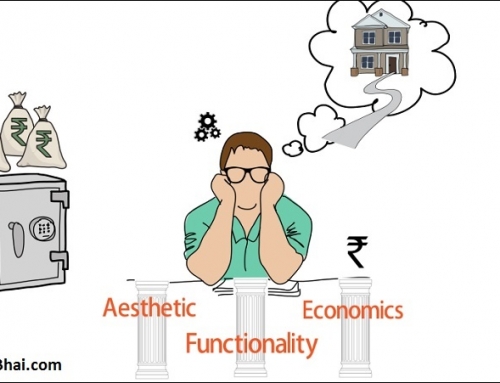
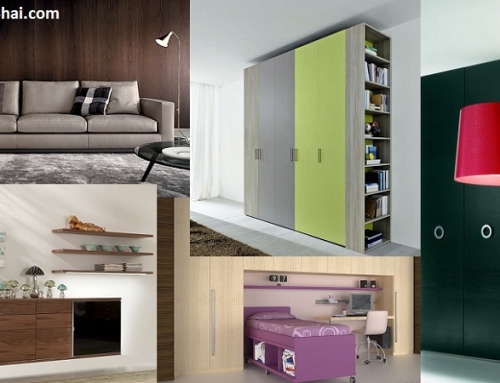
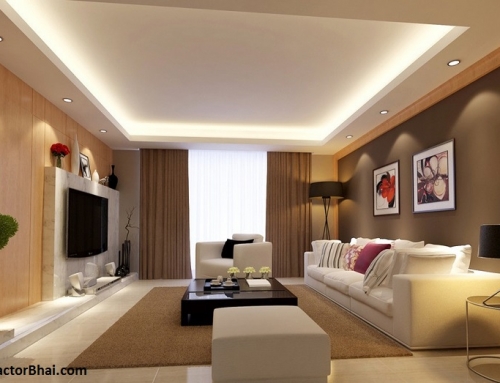
I want to renovate my kitchen. I want design with quotation.