While planning kitchen interiors and its installations, it is essential for them to be placed at a distance from each other for it to be functional. You may find yourself wondering for several things like what shall be the distance between two parallel style platforms, distance between base of wall cabinet and counter-top, or even the distance between the light fixture and table top and many more.
The following images will help you plan your kitchen and different elements like lights and fixture, different cabinet height, eating table dimensions, etc.
Kitchen Work Triangle
Most important is the distance of kitchen work triangle. The kitchen work triangle is formed by your cooking range, sink and refrigerator. We suggest you to have as minimum as distance between each of these areas to reduce unnecessary work-up. But the distance shall also not be too less to end up messing around.
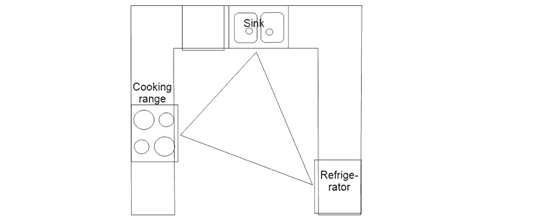
We recommend the total distance between each of these areas shall minimum be 4 feet and not more than 9 feet.
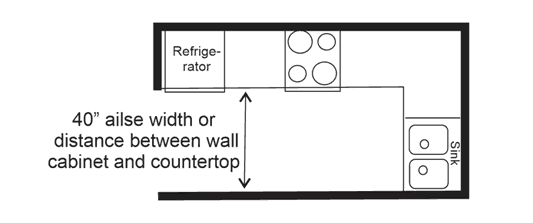
L-shape Paltfrom/ Counter-top

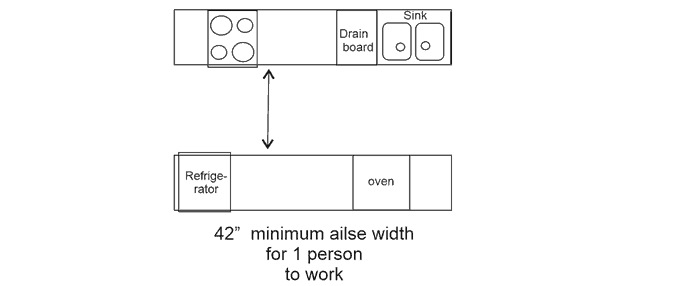
Parallel Paltfrom/ Counter-top
Kitchen with Eating Counter Dimensions

For modern home with Bar Table, the dimensions for Eating Counter shall be –
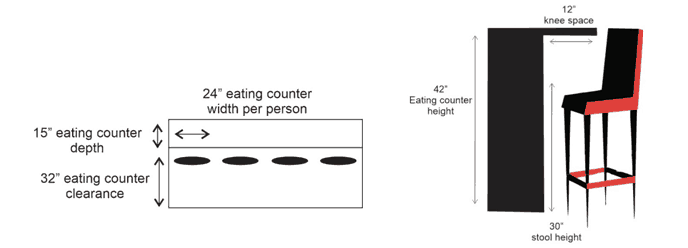
Door Areas
Many Indian kitchen especially small homes have open kitchen. But for those who have kitchens with doors, please go through following images.

How about having a sliding door for kitchens. It would save on your space and no worries for electrical appliances placements too. Sliding Doors for kitchens look very trendy and stylish.
Other Areas
Cooking Area Clearance
There shall be atleast 15 inches and 12 inches on either side of cooking area.
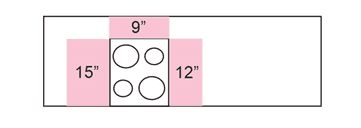
Preparation Area
There shall be 36” width and 24 “ depth leaving the sink area as preparation space.
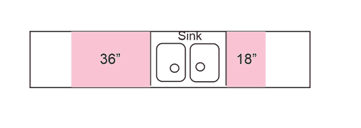
Sink Clearance
There should be 36 inches on one side and 18 inches on other side of the main sink. The 18 inches on other side could be the draining board area. For smaller kitchens you could have above the sink area as drying rack instead on side.
Dishwasher Location
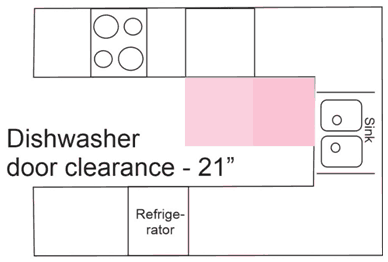
We recommend you to have dishwasher placed near the sink. Its quite logical too as it will allow all dirty dishes to set in one area. Not only that, dishwasher location is also important with regards to cutlery and crockery storage location. Having these nearby will help unload the dishwasher quicker.
The dishwasher door shall be atleast 21 inches away from any cabinet perpendicular to it.
Refrigerator
Placing Refrigerator is often ignored. Many home owners often fail to understand the importance of looking for door swing.
While placing the refrigerator, consider it’s the door swing. Preferably the door shall open on the main preparation area side. IF the door is placed adjacent to the door, see to it that there is buffering space or empty space on wall side to allow the door to open fully.
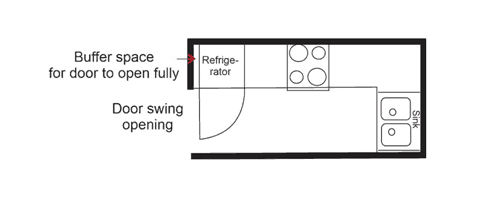
Sticking to standard dimensions and good practices always help. Over years and after 1000s of trial & error, professionals & industry comes up with self understood list of standard dimensions. These help in making functionality more easy inside our home.
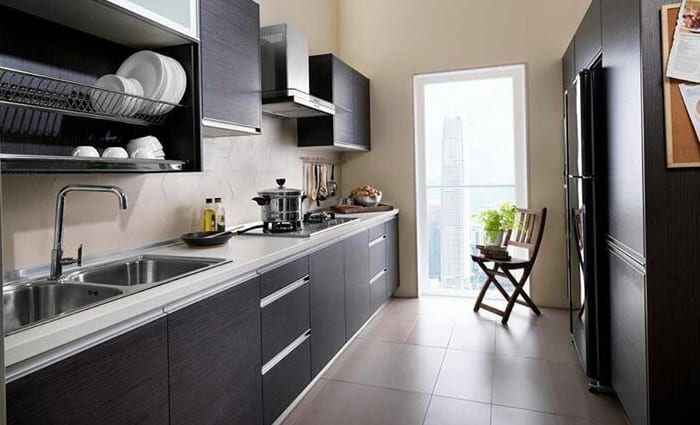
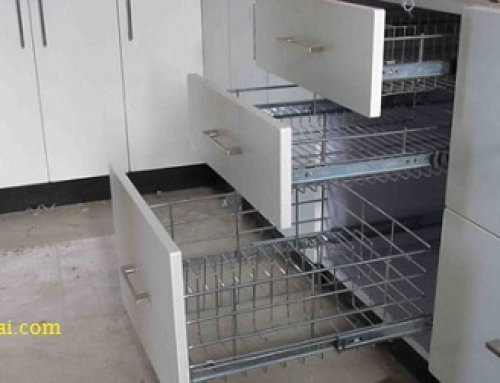
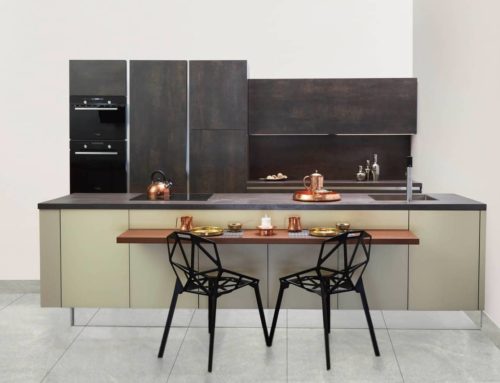

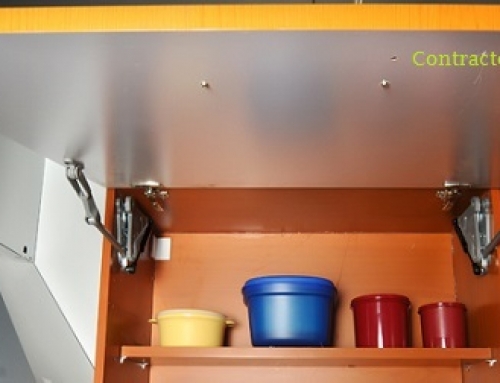

Leave A Comment