Bathroom is often an ignored room when it comes to planning. Many find it difficult arranging fixtures and faucets here. Well let me tell you that bathroom vanities and accessories need sufficient space and right location in bathroom. Here are some essential figures you need to know for a small room like bathroom too.
Minimum Bathroom Dimensions
Combined Bathroom Dimension
Standard size of Combined Bathroom i.e. bath area, WC and sink is 5 feet x 8 feet (wXh). If you bathroom size is bigger than this, there would be minimal changes in fixture placements may be. The layout of bathroom will change as per bathroom size and space.
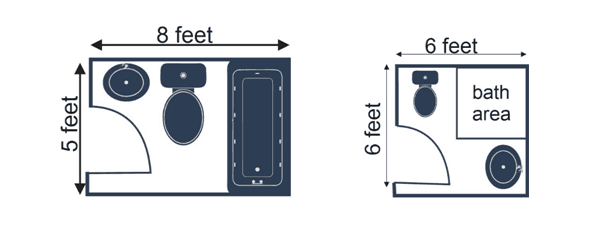
For smaller bathrooms we suggest you to have a high wall mounted flush tank as space saving idea. Also get wall mounted WC installed to save on space even more.
Ceiling height
You goota have decent ceiling height for you to be able to stand suitably for shower bath. Well this is something a home owner cannot do much about. He has to adjust with whatever ceiling height is given by builder. But the bathroom ceiling shall be minimum 7’ in height.
Bathroom Fixtures Dimensions
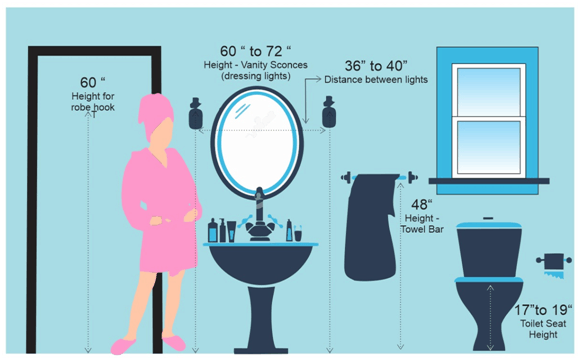
Toilet Dimensions
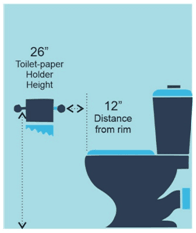
Toilet clearance in combined bathroom
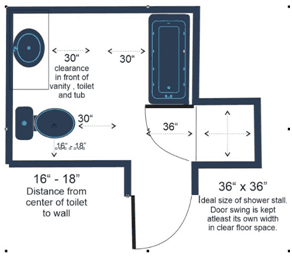
Electrical and lighting Clearances
Light& switch clearance –There needs to be a minimum of 5ft clearance between a water source and a light switch.
Light fixtures – All the light fixtures that you choose for the bath and shower area need to be appropriate for a wet environment.
A hanging light fixture must be at least 8ft higher and 3ft away from the bathing perimeter. This is often found in huge bathroom areas with good ceiling height like bungalows. An typical bathroom may not have such good height to hand a light fixture.
Other Electrical sockets – the regulations in each country vary with respect to power in the bathroom. It’s all to do with the danger of electrocution when water electricity mix.
Bathroom door size
Standard bathroom door height is 86 inches and width is 32 inches. The door width may vary from 28” to 24” small as per space availability.
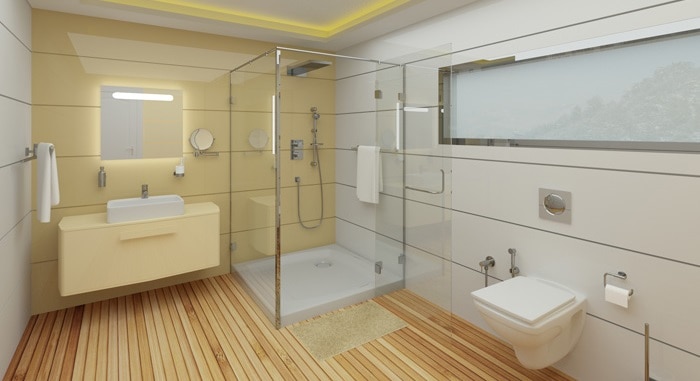
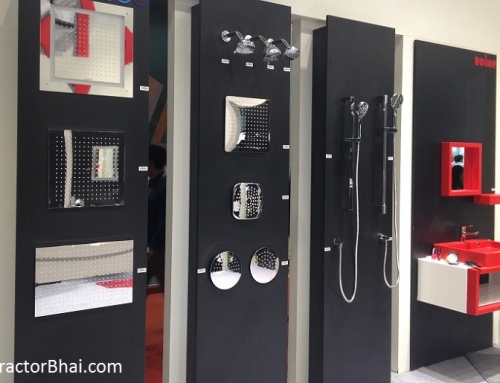
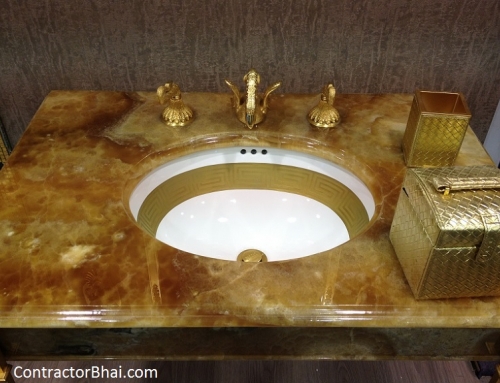
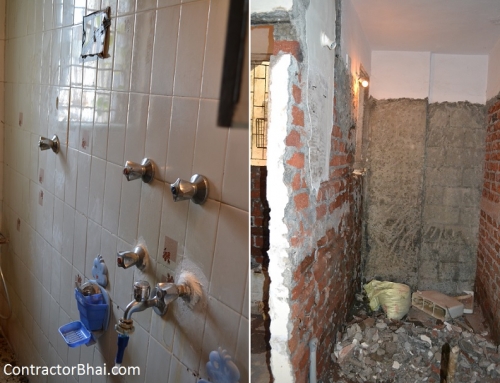
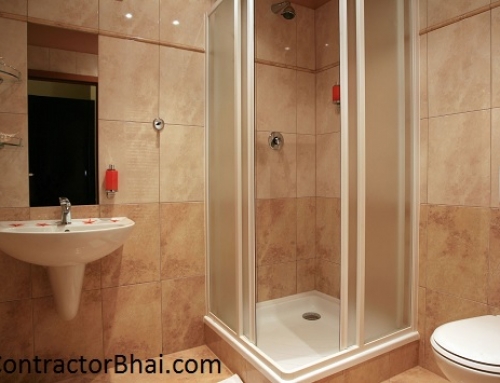
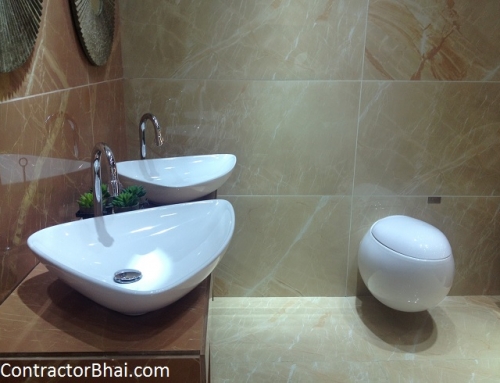
I am looking for redoing of my bathroom.
Can you please give your suggestions and estimate to carry out the repair work
Very very usefull tips and guidelines for making bathroom
Very excellent tips