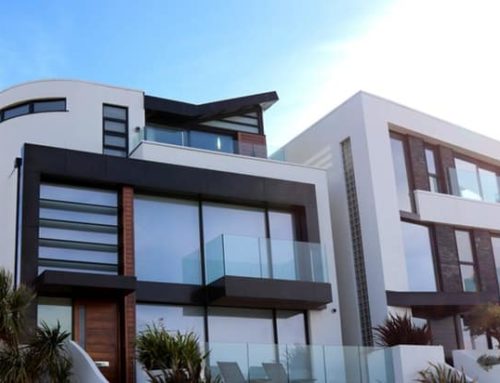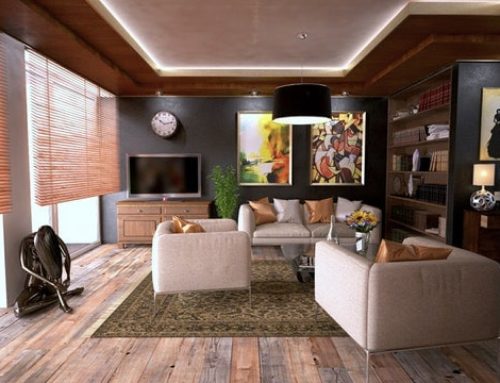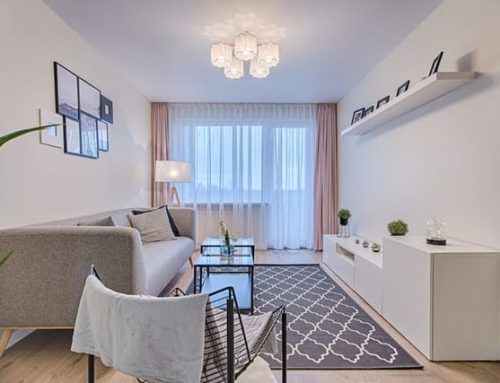Planning to renovate your 1 Bedroom Hall Kitchen – First thing you should do is get the clear layout of your flat from Interior Designer or Contractor. This includes:
(1)Living room: How is the sitting arrangement, position of T.V, position of door opening where shoe rack can be adjusted.
(2)Bedroom: Position of bed, wardrobe & dressing table.
(3)Kitchen: Many people prefer the direction of platform according to vastu. A place for Mandir (small size), refrigerator, washing machine, etc.
Then the layout is finalized. Any changes which are to be done should be finalised before the work starts. Once the work starts & then you want to make changes it becomes very difficult to do.
Steps of Renovation:
Step 1 – Civil work
First the work starts with Civil. If there are any changes in tiles,flooring or changing of platform it is finalised & done accordingly. If a client wants to take balcony (or flower bed) inside first the wall has to be
demolished & position of new wall is moved out (balcony is taken inside). Any changes in toilet is done like changing Indian toilet into western.
Living room:- The windows which are given by builder can be changed & new french window can be put. An extension is given with the help of marble where you can store things in it & it also becomes sitting place for 3-4 people.
Step 2 – Electric Work
Layout for this should also be clear for proper execution. Fancy & Good quality of switches are available in market.
Step 3 – False Ceiling
Then starts POP and paint work. Ceiling & wall punning is done by doing punning the glowness of paint increases as it gets smooth surface. Then different types of lights are given. This again depends
upon client – which type of light they want, direct or indirect light. In light- LED,PL,colouring tube lights are available in market.Selection of lights should be done very properly as it changes your mood & look of your
house.
In 1bhk an extra bedroom can be made mainly by below 2 options:
Option 1)
Balcony is converted into a small childrens bedroom.
Option 2)
Partion can be given to the living room. At day time you can use it as living room & at night you put the partion & a small bedroom can be made.
Design depends on existing planning & requirment of the client.






Hi my point is regarding taxation .. I am planning about renovating my house , but I want to know that do contractors charge vat and service tax on brickwork tiling or kitchen platform work ( civil work) if I want bill of that work to show in expenses in my annual returns ??
Mr Jawahar – All the material you buy – like – Tiles – fittings & fixtures – ask for bills. Regarding bills from Contractor – please check with person you are hiring, very likely he should be able to give you bill. Regarding Tax details – you should talk to your CA or place where you file taxes.
Thanks for reply but my query is regarding when I opt for with material job? Like some contractors charge service tax on services rendered like providing labour related part ? What is in genaral practise? Suppose my total bill is 5 lack Iam I eligable to pay 12.36% service tax on that amount? Thanks.
I want to Renovate my house wanted estimate cost for 1BHK.
Please give me call or fill this form so that i get details
http://www.contractorbhai.com/owners/
Thanks
Nitin ( founder – ContractorBhai.com )
cell# 9920620009
Hi Nitin,
I have one query regarding my flat renovation, Flat mesures 800 sqr ft (1 BHK), it has open balcony (12 * 11.5) sqrft attached to living room.
Is it possible to covert that balcony into Kithcen?
so that we can use Kitchen as small bedroom.
Regards,
Sandip.
We are situated in Pune, karvenagar. We would like to renovate our toilet and convert it into western style. Please let us know if you can provide the service.
hi I wanted to renovate 1 bhk 400 sqf carpet area flat at panvel. may i know what would be the cost for standard material