In modern homes, the Electrical wiring & its distribution done is all concealed either in the walls or false ceiling. False ceiling is a new trend preferred by most builders and home owners who are renovating their homes. If you see the old method of wiring, one could easily make out the wiring distribution done in a room for lights, fans, etc. was visible. The wiring was just concealed in a pipe that was installed on the wall.
Well, let’s see how the distribution is done for 1 BHK modern home
In modern home living room, the wiring and distribution of lights, fan, AC, and other equipment’s will all be concealed in false ceiling. The connection to these electric equipment’s will be given in a switchboard. There could be 2 switchboards installed depending on size of the room and home-owners requirements. But you wouldn’t see a single wire hanging out as all of this will be concealed, even the switch board.
What is visible is plugs & on-off switches. The connection to these switch board/boards of living room will be taken care by 1 master switch. This master switch is on the main distribution box – MCB (Miniature Circuit Breaker) that is usually installed in passage area. And the current to MCB flows from the meter box of the building/society.
Room wise Power & Switch Distribution
Living Room
To start with let’s, see for living room. In living room say you have AC, fan and 10 spot lights installed in false ceiling (AC on wall). There will be/should be a different circuit created for switch board with a switch will have switch to control these spot lights (there could be multiple switches for the same too), a switch for fan, a switch for plug point, etc. And there will be a different circuit that directly controls AC connection. This kind of circuit distribution for heavy load equipment’s and lights is best as far as safety is concerned.
Kitchen
Similarly for kitchen, there are equipment’s like microwave/oven, refrigerator, geyser (few home owners prefer in kitchen), etc. which are heavy load electrical items. For these the circuit shall be divided into 2 and differently for lights and fans.
Bathroom
For bathroom, there shall be a circuit provided differently. To simplify, the circuit of different rooms shall be done/created differently that is controlled by switches. The flow of these circuits of different room flow from the main distribution box, MCB. Say, something’s gone wrong in kitchen circuit, then the main switch on MCB (of kitchen circuit) will be switched off. Entire house/apartment lights need not be switched off.
The cost for this kind of circuit distribution may be high, but it’s the best for safety purpose.

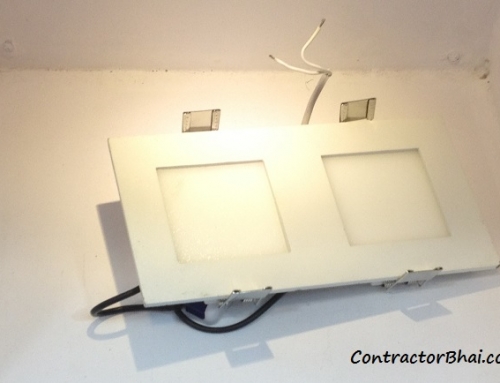
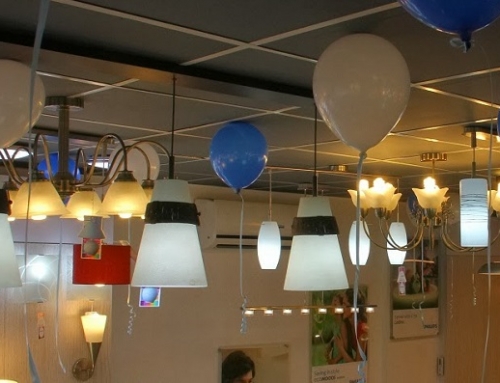
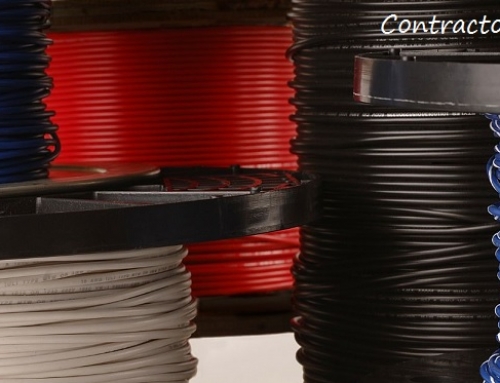
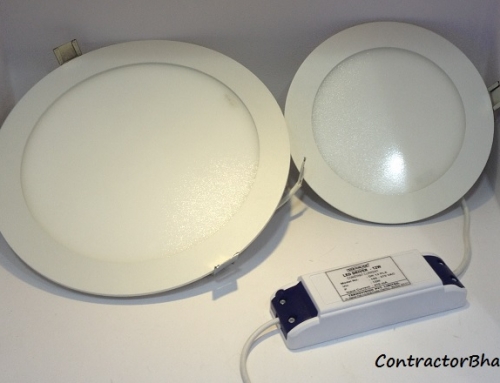
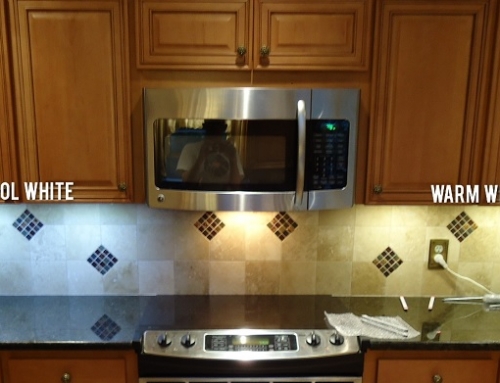
Leave A Comment