When we talk about Kitchen Renovation in city like Mumbai Pune Bangalore or any other big city of India, the biggest expense in most cases is Cost of Kitchen Platform.
Lets say you want to replace complete Kitchen Platform. There is Trolley inside that also gets replaced in such cases. Then you have to manage Cooking Range, Chimney arrangement. So there are these and many such items inside Kitchen that either gets partly repaired or completely replaced.
Still the main item that adds up cost is Kitchen Platform and trolley that goes inside to hold utensils etc.
Let say you decide to do your Kitchen in Black Granite, which is a very Popular choice. In city like Mumbai the cost/rate could be around Rs. 2500 per rft (running feet) . Running feet is different from regular square feet. When you measure flooring you talk in terms of Square feet. however for things like Door frame, Window Frame or Kitchen usual standard is to count in rft i.e running square feet.
In a typical home 8 feet long fits the requirement, however every home has different requirements. 8 feet is just a typical base which is assumed.
Regarding Trolley expense that can be around Rs 3000 per rft. This is metal work, sometime coated with finishing layer.
Other then carpenter would take care of Cabinet. Electrician takes of light/electricity fitting. Sometimes you need loft made out of some stone etc.
Flooring/Tiling is another item that gets added. Ceramic Tiles would cost you around Rs. 100 per square feet. Vitrified would cost you about Rs. 150 square feet.
(Updated on 10-Feb-2023 by Nitin, founder of Contractorbhai.com )
Below are Tips / points for Kitchen planning, these decisions will impact budget planning…
Planning
Make a list of all your small & big requirements for the kitchen area.
Kitchen Platform Type
This is the biggest decision in Kitchen- whether you want Single platform or L shaped platform or Parallel platform or U shaped platform. This decision decides the design of the rest of the area…
Budget
Decide what budget you want to spend in the kitchen. This will decide what kind of hardware finishing material & accessories that can be planned.
Platform Height
Common standard height for kitchen platforms is 30 inches. However in some cases, the homeowner wants to keep a slightly slower or taller platform. Thai is very specific to families.
Vastu
Sink & Water filter area can go in the Northeast corner of the house.
Cleaning Ease
Use tiles & laminate surfaces which are plain. Not rough with texture. This way it will be easy to clean/wipe.
Cabinet above platform
Should have lesser depth compared to under platform cabinets. This makes it easy to access & use storage. Under platform can be 2 feet. Above platform can be 9 – 12 inches
Use Light colours
Makes the kitchen look brighter & spacious.
Artificial vs Granite
Many artificial stones are available for making countertops. But for a typical Indian family, nothing beats Granite countertop. You can clean it easily, it looks good, and there is no maintenance at all. Avoid porous material – italian marble, many artificial stones have tendency to absorb stains of turmeric or tea..Hence such material should be avoided.
Working Triangle
Sink (to wash), Fridge (to store) & Stove (to cook) – these 3 make kitchen triangle, make sure these are easy to reach.
Magic Corner
They look good, trendy..But they are costly & chances of increase in maintenance. Trendiness fades away eventually when hardware starts giving problems. Better is to avoid. Utilise corners of L shaped kitchen in some other simpler ways..
Do you need Chimney
If you window near Cooking place, in many cases you may nit really require a chimney. Did you parents and parents have chimneys in their home? They are definitely useful, they remove smoke & fumes out of the room. But if you have sufficient ventilation in the room, it may not be required. More features you keep inside the home, the more maintenance it adds in the long run…
Deeper sink
If you do not have a dedicated utility area, for washing vessels, sinks with more depth are more convenient.
Microwave Oven
Instead of simply keeping on the platform, make a shelf & keep it on that shelf. This will allow you to clean the platform easily.
Fridge placement
Keep the future in mind. Plan your fridge area in such a way that you can upgrade your future to bigger size in future. Usually when home owners buy a new fridge, most tend to buy bigger than last time..
Electric Points
Well planned electric points required. Electric points decide which accessories will go where..
Gas Pipeline
If at present there are no gas pipelines in your building/area.. Plan your gas access in such that in future when line is available, you are able to use it with minimum design changes.
Waterproof Plywood
100% waterproof required inside the kitchen. There is no other way for this…
Civil Base for Kitchen Platform
Always have a civil / stone platform base. Your cabinets should be placed on top of this. Allows easy cleaning of the floor.
Sliding Tray
If you do not have enough space for making Rotis or cutting vegetables. You can plan a sliding Tray, which can be pulled out when required.
No Panipati / water patti (Platform Edge)
New trend is to not have high Edges. This keeps water inside the platform.
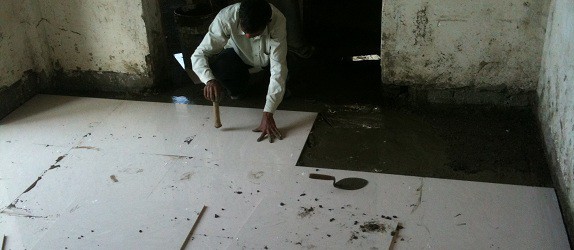
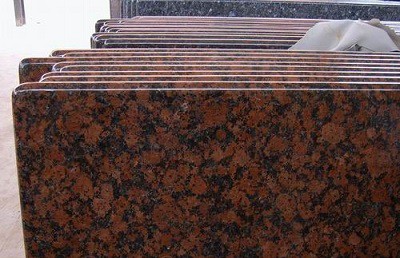
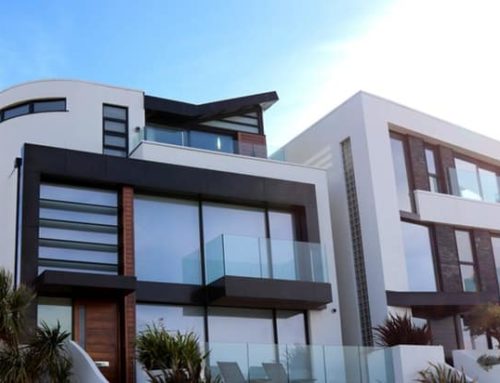
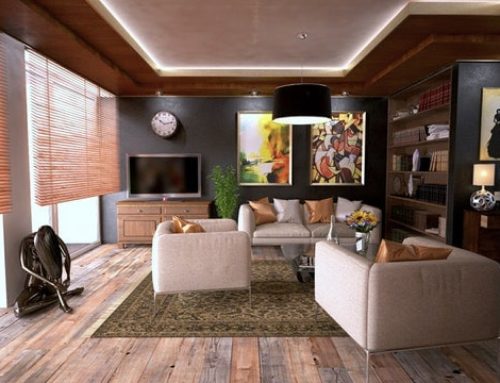
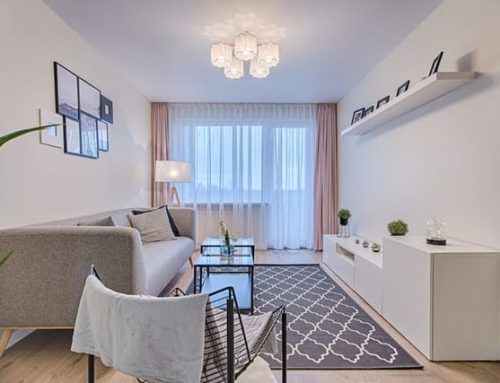
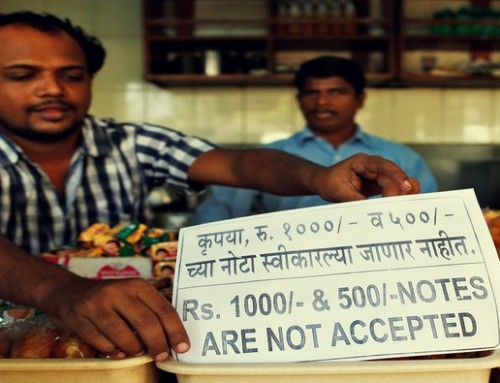
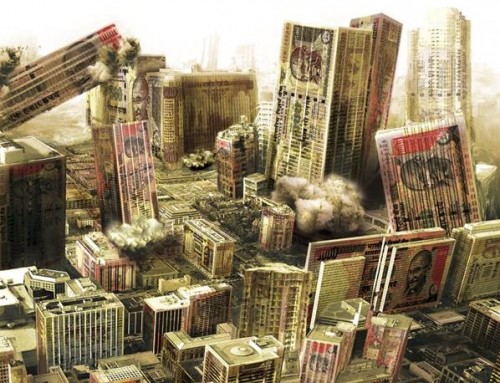
Leave A Comment